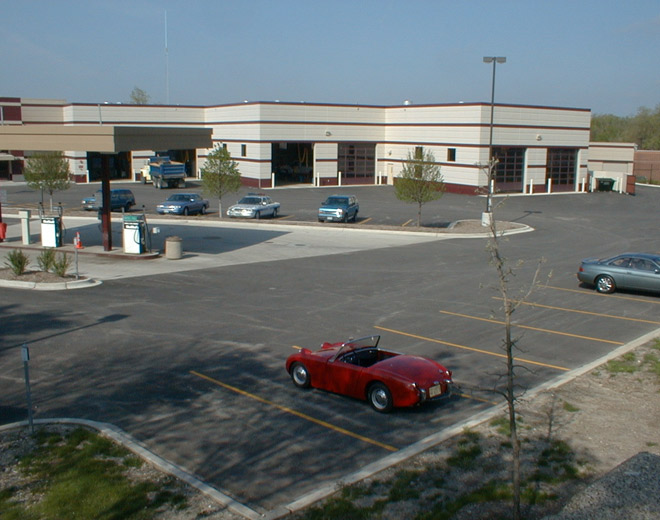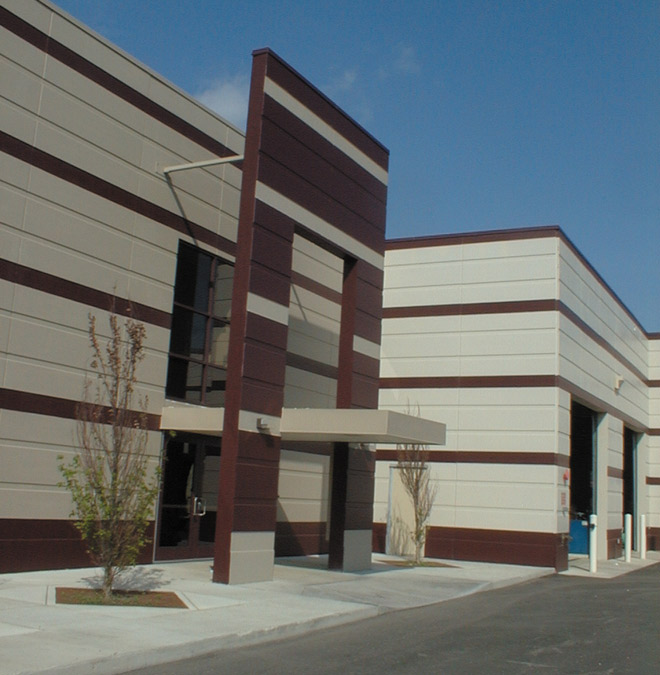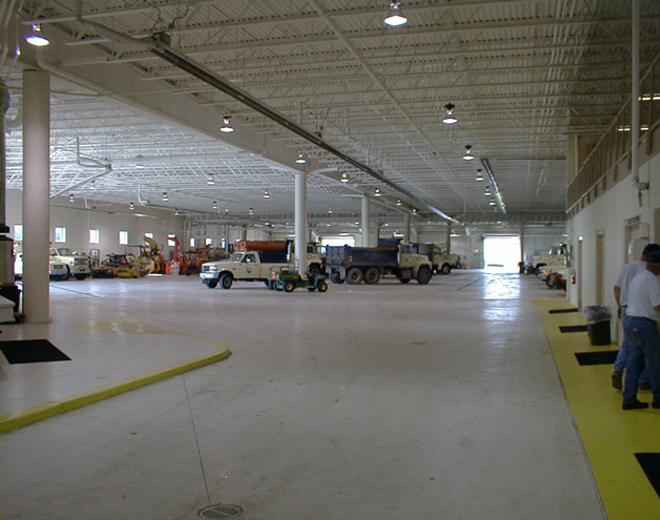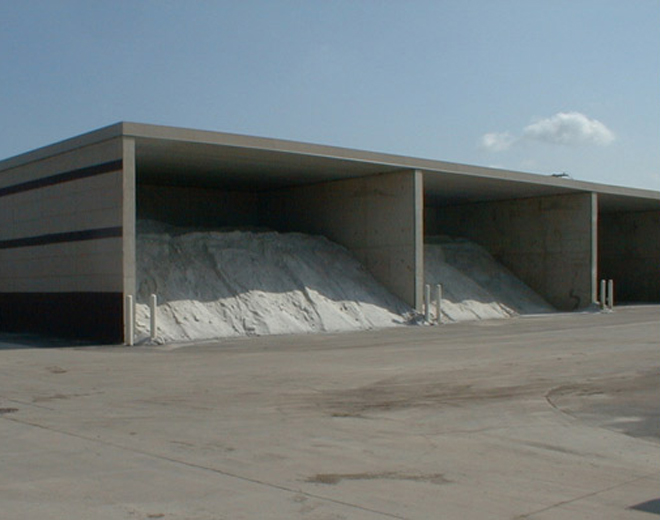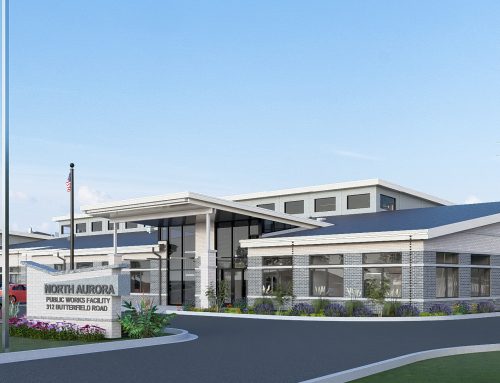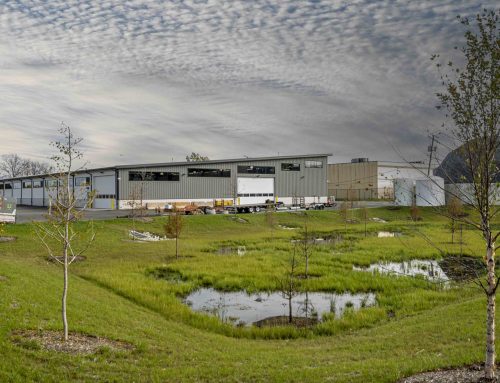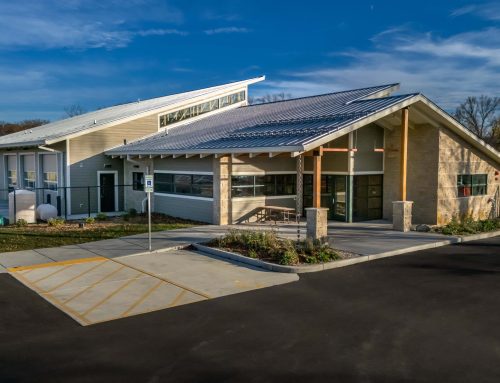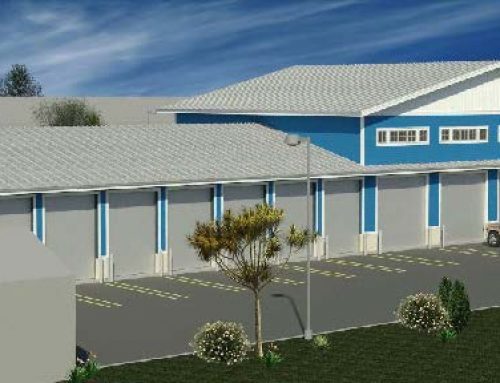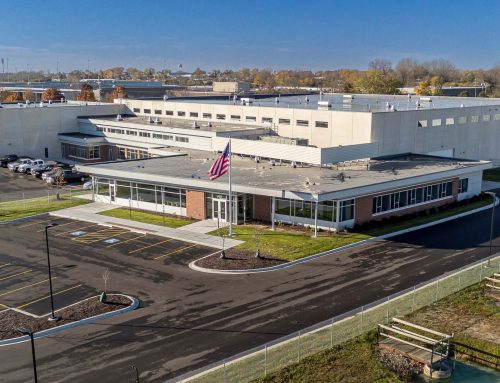Project Description
YEAR
SIZE
1999
97,500 sq ft
PROJECT DESCRIPTION
The new 97,500 square-foot public works facility was designed for the City of Wheaton to accommodate additional office and storage space, and the desire to run more efficiently.
The new facility put more space into and between the administrative offices and the municipal garage, giving each a less distracting and more efficient work environment.
The vehicle maintenance area is complete with six work bays with vehicle lifts, tire repair shop, welding shop, body shop and paint booth. The vehicle storage area can hold up to 60 vehicles, compared to 35 in the old facility.
Other building amenities include men’s and women’s locker rooms, meeting and conference rooms, lunch room, weight room, and laundry area.
The redesigned 75,000 square foot storage yard was relocated across the street, improving the building esthetically and offering a more professionals image to visitors.
SERVICES
Pre-Design
Master Plan / Feasibility Study
Basic A&E Services
Interiors
Construction Administration
PROJECT HIGHLIGHTS

