Learn More
News Timeline
June 2025
Now Hiring: Marketing Coordinator (Full-Time) Itasca, IL
Position: Marketing Coordinator (Full-time)
Location: Williams Architects | Itasca, IL
About the Job:
Williams Architects, a nationally recognized architecture and planning firm specializing in community-centered public facilities, is seeking a full-time Entry Level Marketing Coordinator to support our growing national practice. Working as part of an integrated, cohesive project team, this position will be supporting the firm’s marketing activities with administrative support as needed. This position is based in our Itasca, IL office.
Responsibilities
- Support the preparation of proposals, qualifications packages (RFQs), and RFP responses, ensuring clarity, coherence, and accuracy; draft materials for review and approval by leadership.
- Support the maintenance and organization of marketing collateral, including project sheets, resumes, brochures, etc., using design software such as Adobe InDesign.
- Contribute to strengthening the firm’s branding standards.
- Help prepare PowerPoint presentations for interviews and other public speaking opportunities unrelated to proposals.
- Assist Sr. Marketing Coordinator and Director of Marketing in tracking and monitoring proposal efforts and activities to ensure timely delivery.
- Assist Sr. Marketing Coordinator in preparing exhibits for industry conferences, client appreciation events, grand openings, and other important gatherings. Attend as necessary.
- Responsible for maintaining Conference Schedule, ensuring booths are reserved, booth furnishings are ordered in a timely manner, and hotel and other arrangements are made.
- Assist the Senior Marketing Coordinator with updates to the firm’s website and coordination of its social media presence, including content creation to enhance visibility and engagement.
- Undertake special projects, such as award submissions and social events, as requested by the Director of Marketing, Sr. Marketing Coordinator or the Principals.
- Maintain project database, digital marketing assets, and project documentation to ensure accessibility and compliance with branding standards.
- Research opportunities relevant to our practice areas.
Qualifications
- Degree in marketing, or a related field preferred.
- Excellent written and verbal communication skills.
- Strong understanding of marketing principles, digital marketing, and brand development.
- Proficiency in Marketing software and tools (Adobe Creative Suite) and MS Office Suite (Word, Excel, PowerPoint, Outlook, Teams) as well as Social Media Platforms (LinkedIn, Instagram, etc.)
- Strong organization skills.
- Attention to detail and a results-oriented approach.
- Follows firm standards and guidelines.
- Ability to thrive in deadline-driven environment.
Schedule
- Monday to Friday
Work Location
- In person
- Itasca, IL 60143 (Required)
Benefits
We offer an industry-leading benefit package including competitive compensation, opportunity to work remotely on Fridays, medical, dental, vision, and life insurance, paid vacation and sick time, and eligibility for the firm’s profit-sharing plan.
- 401(k)
- Dental insurance
- Employee assistance program
- Flexible schedule
- Health insurance
- Health savings account
- Life insurance
- Paid time off
- Professional development assistance
- Retirement plan
- Vision insurance
Pay
$46,000.00 – $55,000.00 per year
Qualified and interested candidates should submit a resume. We will not sponsor a new applicant for work authorization at this time. Williams Architects is an Equal Opportunity/ Affirmative Action Employer. All qualified applicants will receive consideration for employment without regard to race, color, religion, sex, national origin, disability, protected veteran status, gender identity, or sexual orientation. Prior to a final offer of employment, the selected candidate will be required to submit to a background screening which may include, but is not limited to, employment verification, educational and other credential verification, driving record check, criminal background check, and an investigative consumer report. These screenings will be conducted in compliance with all applicable federal, state, and local laws.
April 2024
2024 Carol Stream Parks Foundation Annual Duck Race
December 2023
J + J Helping Hands Tree Event 2023
We traveled through the seven levels of the Candy Cane Forest, through the Sea of Swirly Twirly Gum Drops, and walked through the Lincoln Tunnel to deliver this year’s tree to the Annual J+J Flooring Helping Hands Event! 🍭 🎅 🎄
A tremendous job well done to all of the participating firms, and a special shout-out to the Williams Team that helped bring our Elf inspired snow globe to life: Carrie Kotera, Brad Moser, Alexandra Bajor, Bridgette Carbon, Karen Lellios, Lisa Kirk, Lauren Gramann, and Natalie Clemens – We couldn’t have done it without you all! 🌟
It’s an absolute honor to have this opportunity in joining J+J Flooring in spreading Christmas cheer to the patients, families, and staff of Ann & Robert H. Lurie Children’s Hospital of Chicago!
#WilliamsArchitects #ForTheKids #ChildrensHospital #GiveBackToTheCommunity #Elf #JJHelpingHands #TreeDecorating
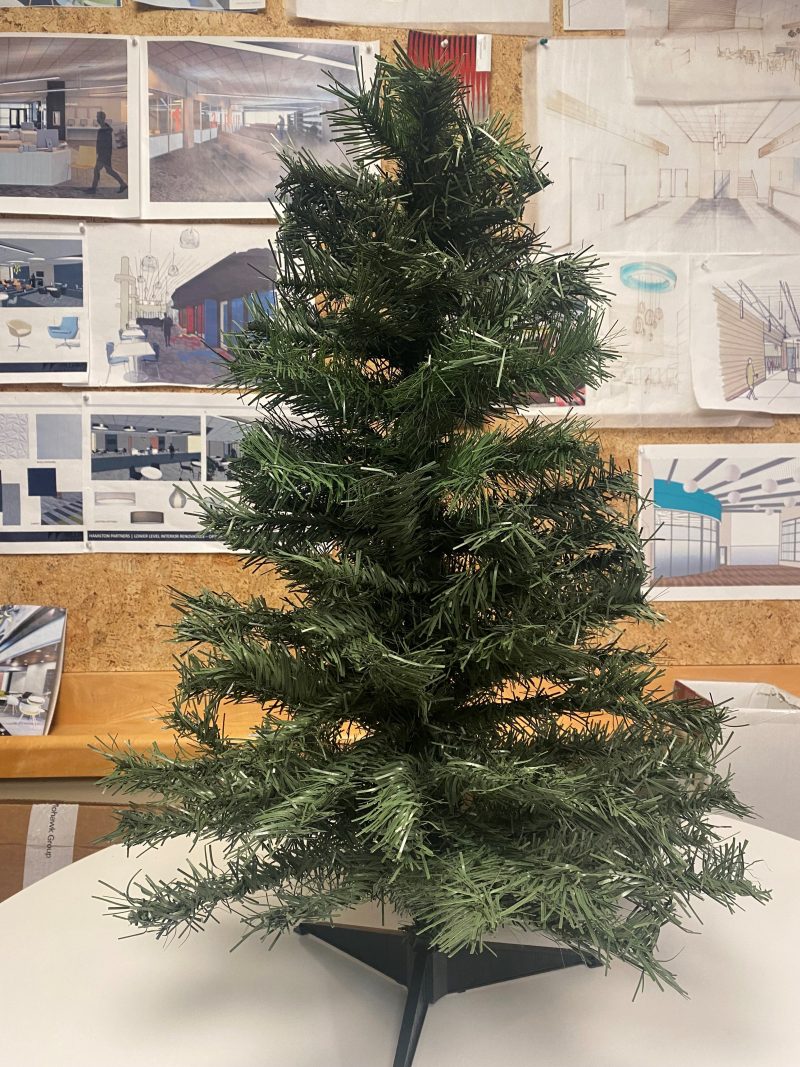
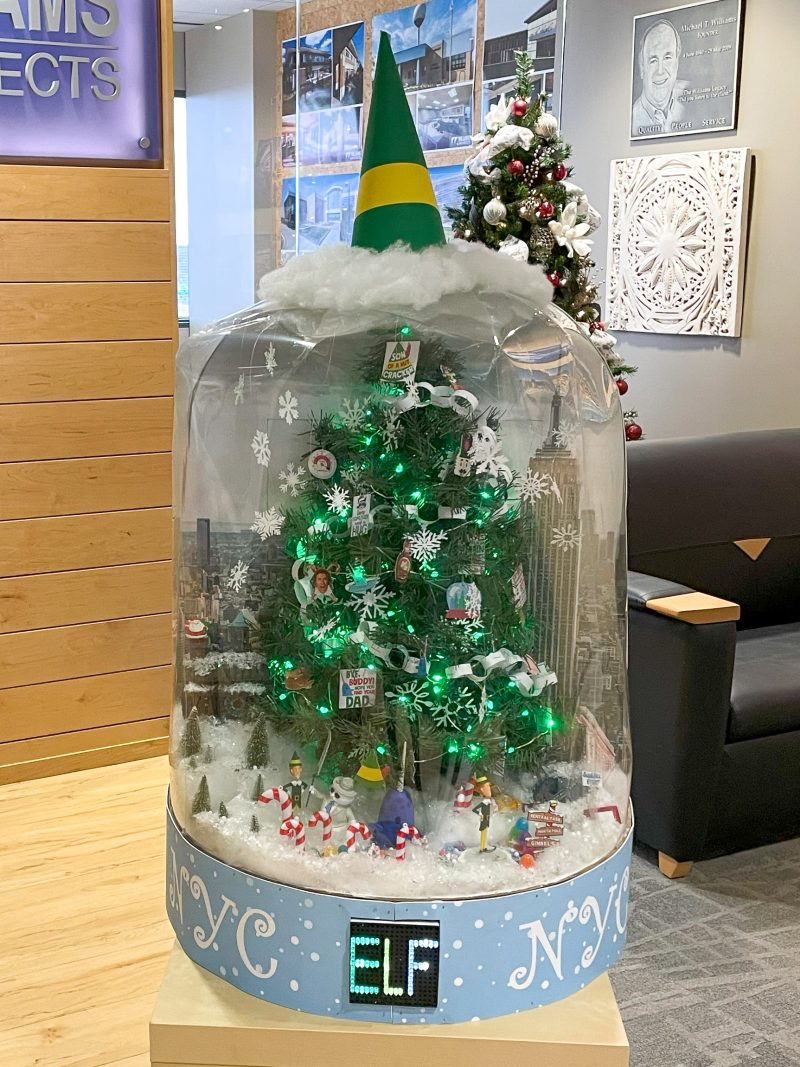
Together, creative minds, generous hearts and helping hands from our architecture + design community create themed trees for the children at Ann & Robert H. Lurie Children’s Hospital of Chicago. J+J Flooring facilitates the event and provides trees to local interior design and architecture firms. Helping Hands originated five years ago. The trees donated range from The Grinch Who Stole Christmas and Frozen to the City of Chicago and Harry Potter. Together, J+J and the awarded winner from the event deliver the trees to the hospital as the families at Lurie’s select the perfect tree to enjoy during the holiday season. Atlanta is the heart of this event and where it originated, but word has spread with Chicago and other cities now partnering with J+J Flooring and the local children’s hospitals. It is exciting to see the event continue to grow each year gifting more and more trees to patients looking to brighten their spirits.
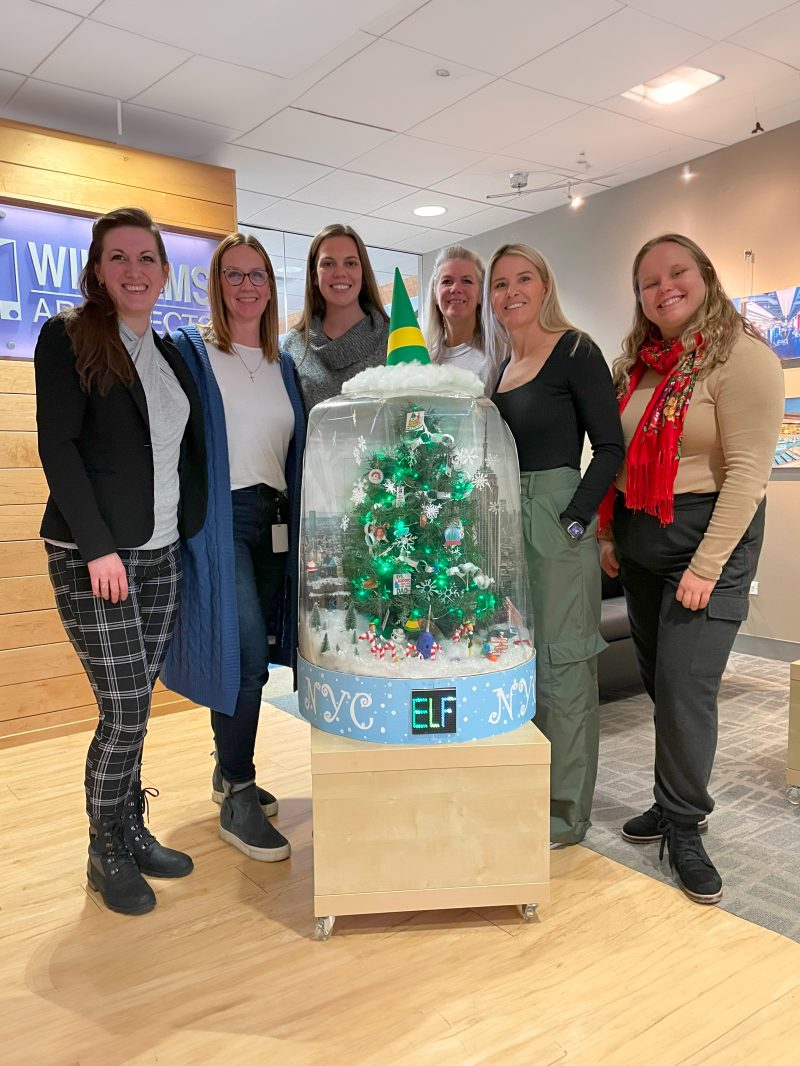
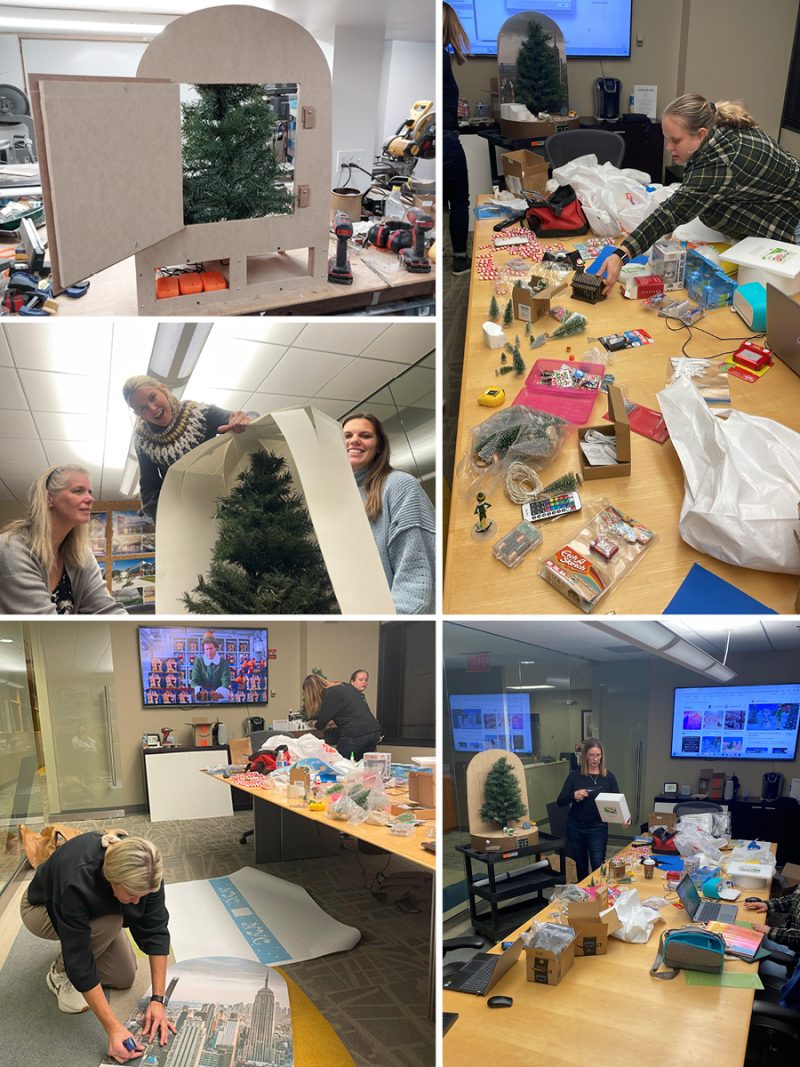


September 2023
Vigo County CIB Unveils Results of Feasibility Study
During September’s public meeting for Vigo County’s Capital Improvement Board Williams Architects, alongside PROS Consulting, Inc. and Context Design, announced the results of the CIB’s feasibility study for the Sports and Aquatic Center. Recommendation highlights include:
-
Invest in improved access to recreational aquatics at a reasonable cost by investing in an “aquatic center.”
-
Secure partnerships and invest in developing a “community recreation fieldhouse” that is multi-functional and provides increases in multi-generational recreation.
-
Secure partnerships and invest in developing an “outdoor sports complex” that is multi-functional, increasing local recreational opportunities.
Watch the videos below to learn more about Vigo County’s efforts to boost tourism and recreational opportunities for its residents!
ARTICLE / DETAILED GRAPHICS: Study outlines need for aquatic, sports facilities in Vigo County – Inside INdiana Business
August 2023
Broad Ripple Park Family Center Among 2023 AIA Indiana Healthcare Design Award Winners
Williams Architects is proud to share the Broad Ripple Park Family Center has been recognized by several awards including the 2023 AIA Indiana Healthcare Design Honor Award in the category of new construction cost between $5-$25 million.
The new Family Center is a 40,000 SF Healthcare + Wellness facility for Indy Parks and Recreation and Community Health Network.
Congratulations to the design team (arcDESIGN │ Williams Architects | Aquatics │ Avenue │ Genesis Engineering Group │ Context Design │ Civil & Environmental Consultants, Inc. │ Lynch, Harrison & Brumleve, Inc. │ Meyer Najem │ Allegion) and Broad Ripple Community!
Click HERE to learn more about this award-winning facility!
Antioch Breaks Ground on Village Green Site
Antioch has officially broken ground on their Village Green project! 👷♀️🚧
Thanks to the community’s great efforts, the previously vacant site will undergo a transformation to create a new gathering space! The site will feature: a natural creek, stone seating, performance pavilion, amphitheater terrace, firepit seating, water feature, and an inclusive playground.
Congratulations, Village Of Antioch community! 🎉
#WilliamsArchitects #TheStewardsofYourVision #CommunitySpace #Architecture #ArchitectureDesign #CommunityParks

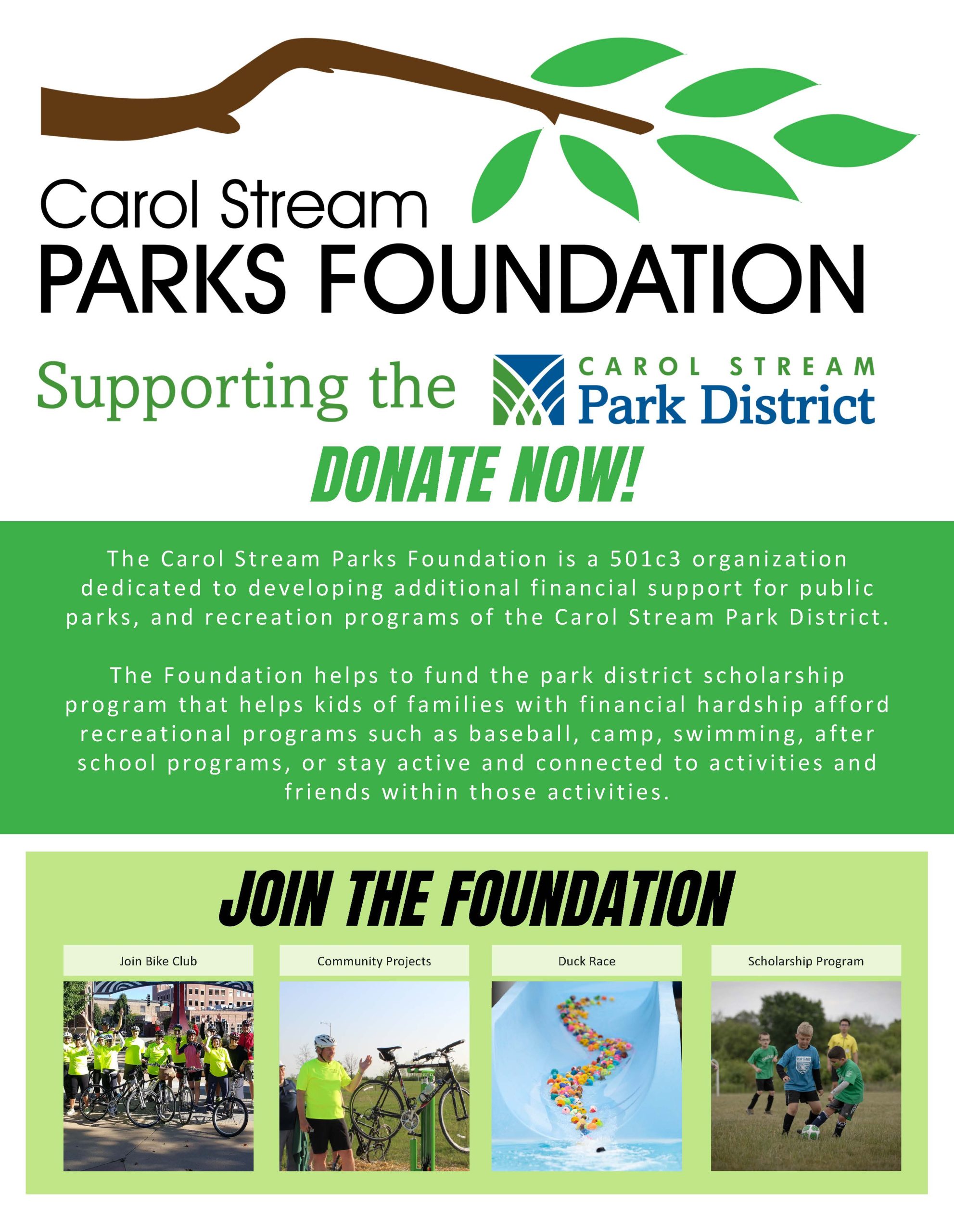

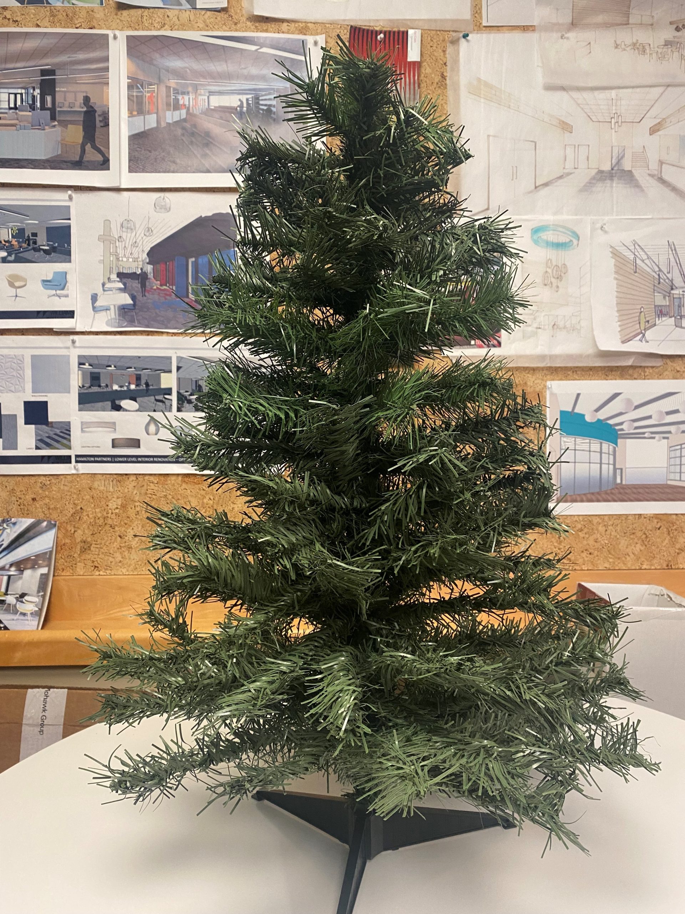
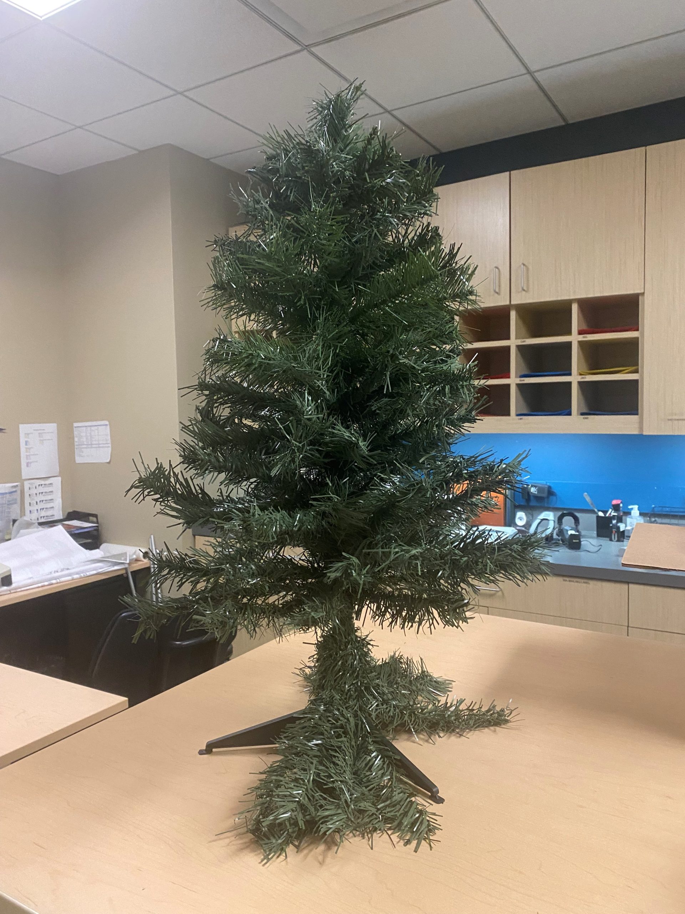
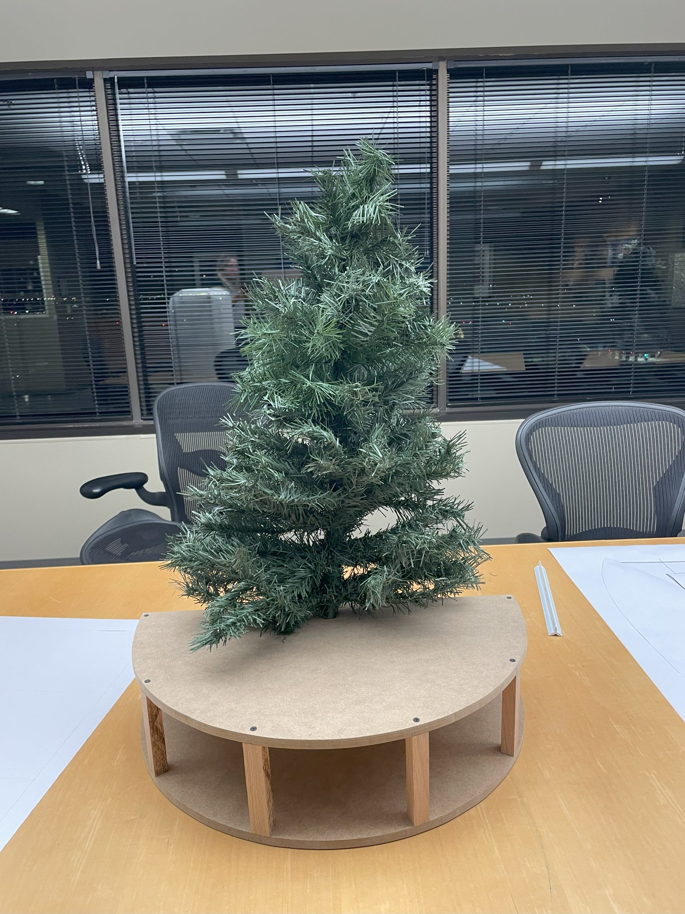
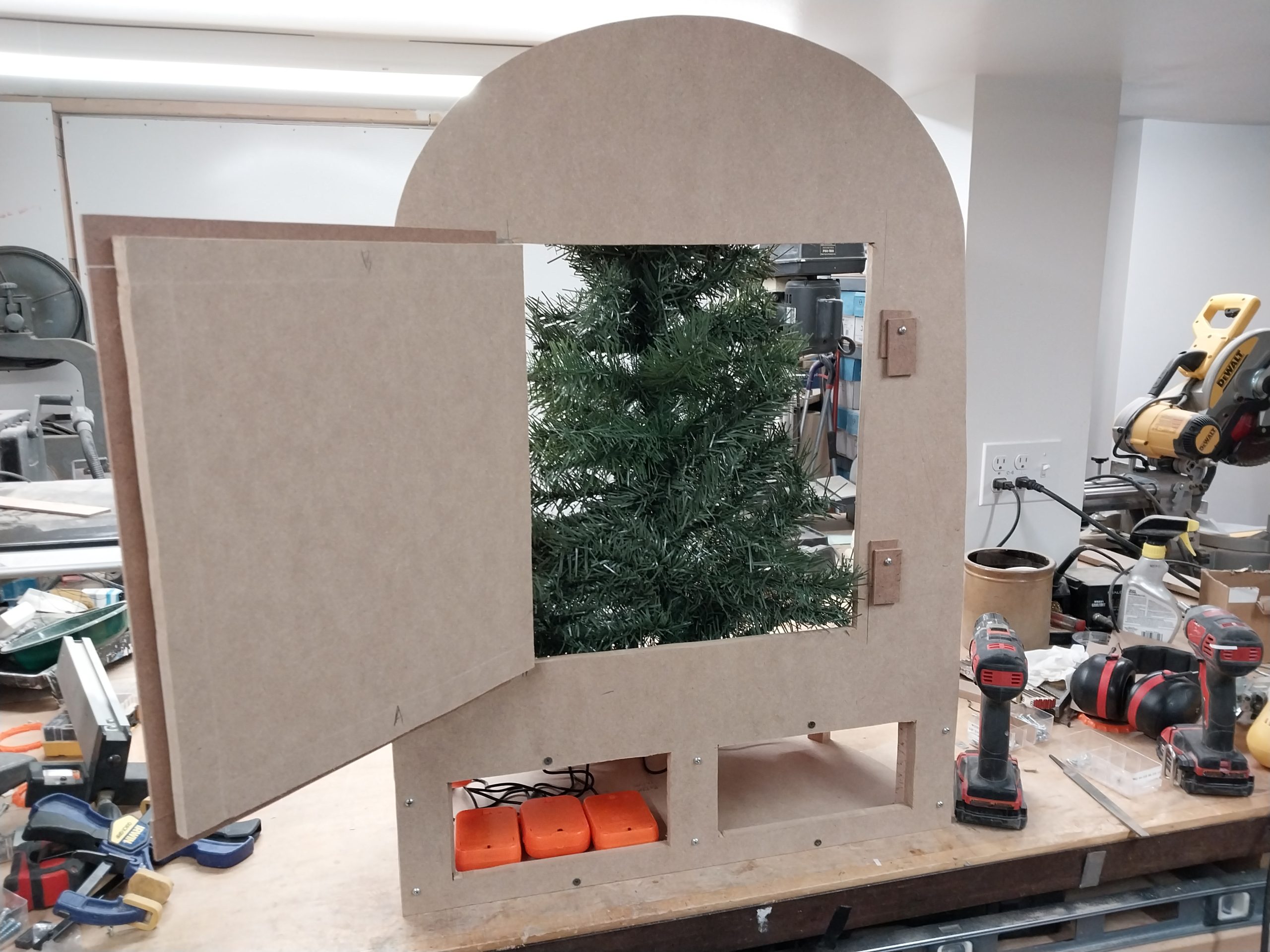
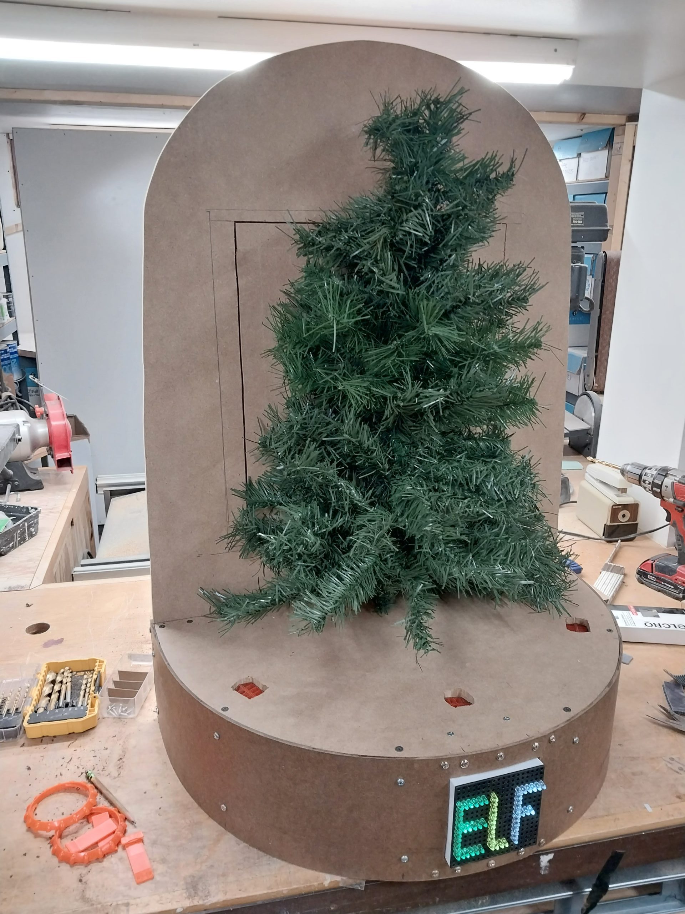
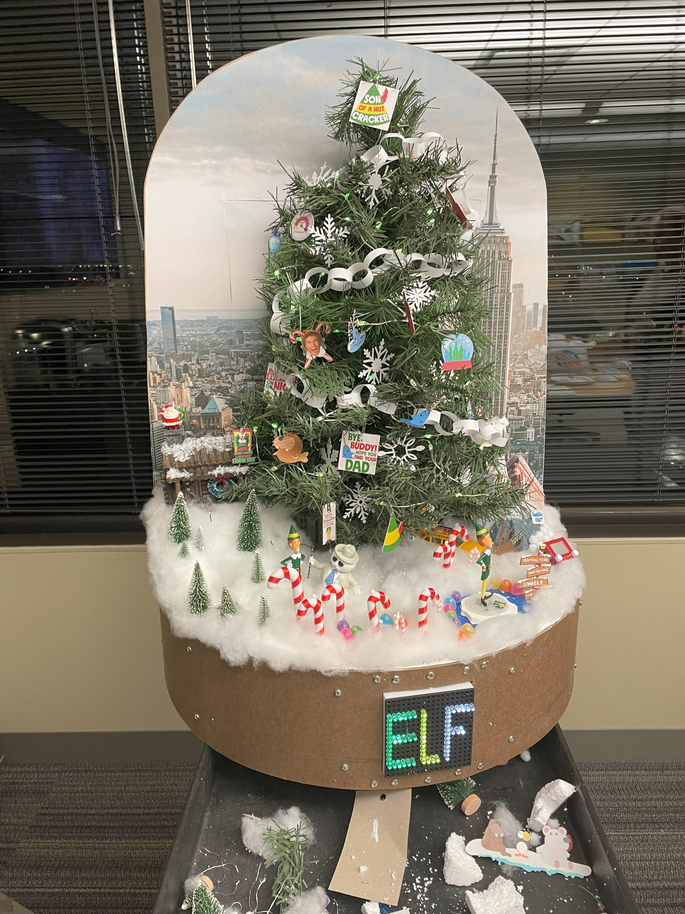
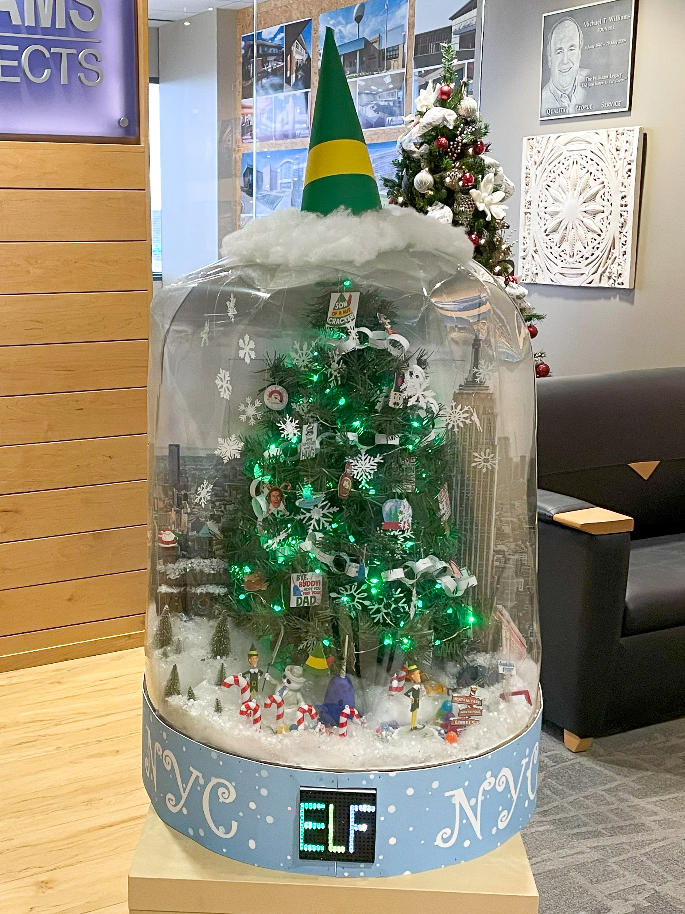
If it looks like a duck, swims like a duck, then it’s probably the Carol Stream Parks Foundation Annual Duck Race! 🦆🏆
Williams Architects is proud to sponsor the CSPF’s Annual Duck Race supporting the Carol Stream Park District. Proceeds from the Duck Race help fund the Youth Scholarship Program and other community projects. Buy your ducks today to helps kids of families with financial hardship afford recreational programs such as baseball, camp, swimming, after school programs!