Learn More
News Timeline
July 2023
Sioux Falls Preparing to ‘Dive into’ Future Aquatic Projects
We are thrilled about taking the next step in our efforts to replace our aging aquatic facilities with new state-of-the-art facilities for our community,” Don Kearney, Director of Parks and Recreation said. “These are important long-term investments in our quality of life and are a key element in making Sioux Falls an attractive place to live, work, and play. These improvements will last for another 50 years, and I look forward to working with our residents on what’s possible with these projects.”
Read more here: City of Sioux Falls selects design teams for future aquatics projects (dakotanewsnow.com)
“The Director of Parks and Recreation, Don Kearney, told Dakota News Now, “We are thrilled about taking the next step in our efforts to replace our aging aquatic facilities with new state-of-the-art facilities for our community. These are important long-term investments in our quality of life and are a key element in making Sioux Falls an attractive place to live, work, and play.”
Read more here: Sioux Falls Preparing to ‘Dive into’ Future Aquatic Projects
May 2023
March 2023
ILA – 2022 New Library Buildings Showcase

Illinois Library Association (ILA) selected 12 libraries to showcase the ways in which facilities have utilized adaptive and creative design approaches for renovations and new construction across the state. Click below to learn more about the Williams Architects projects featured on this year’s list:
Read the full article HERE!
February 2023
Williams Architects Announced Among AIA Illinois Emerging Professional Friendly Firms
We’re honored to have been selected as one of six firms by AIA Illinois as an Emerging Professional Friendly Firm!
Williams Architects promotes a culture of collaboration, creativity, inspiration, mentoring, and shared knowledge to provide our Team a space to grow professionally while serving our communities with thoughtful, responsive design and service.
IAPD / IPRA Outstanding Park & Facility Award for Harrer Park Pool
Congratulations to Morton Grove Park District and their Harrer Park Pool for being recognized as an Outstanding Park & Facility Award winner at this year’s IAPD / IPRA Soaring to New Heights Conference!
The Outstanding Park & Facility Award honors public agencies for outstanding and unique achievements in the design and development of new or renovated parks or recreation facilities.
Click HERE to learn more about this award-winning facility!
IAPD / IPRA Outstanding Park & Facility Award for Fox Run Golf Links
Congratulations to Elk Grove Park District for being recognized as an Outstanding Park & Facility Award winner at this year’s IAPD / IPRA Soaring to New Heights Conference!
The Outstanding Park & Facility Award honors public agencies for outstanding and unique achievements in the design and development of new or renovated parks or recreation facilities.
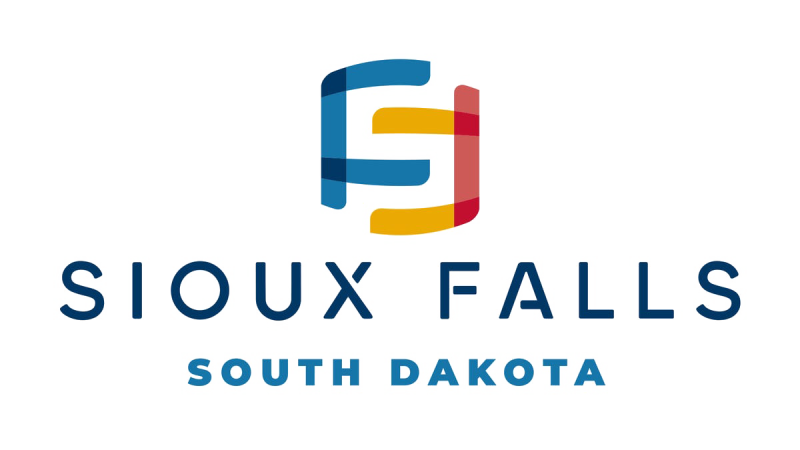

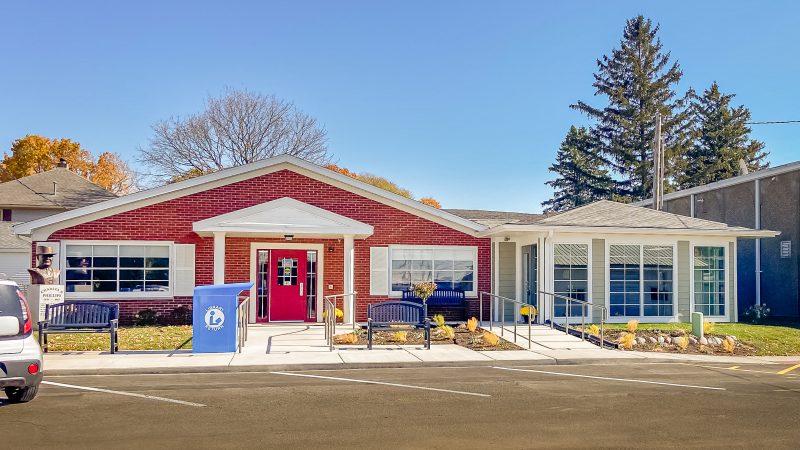
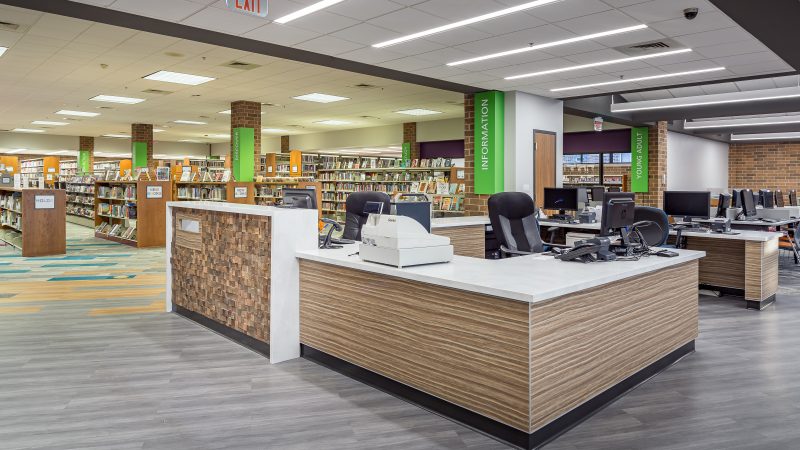
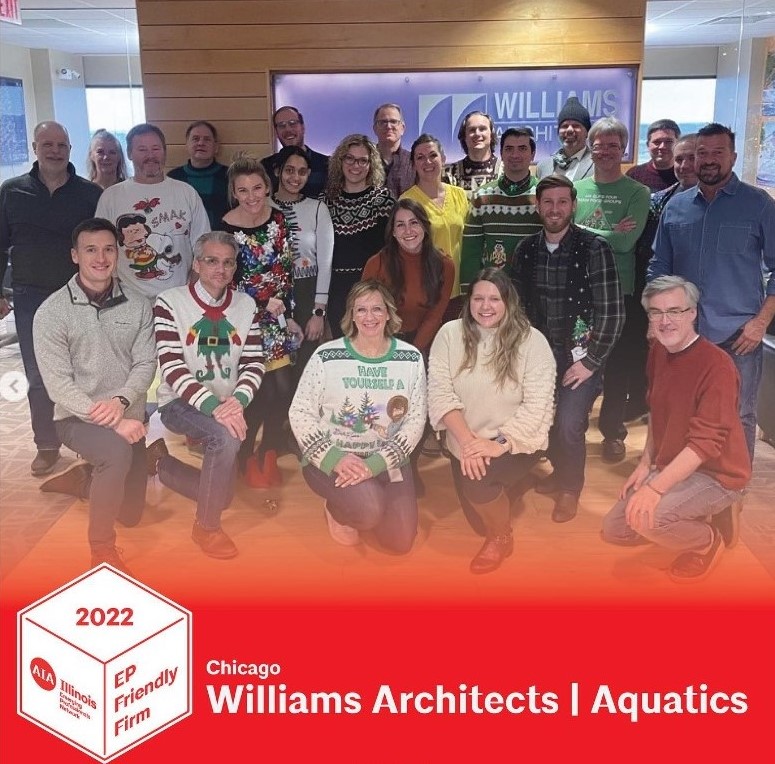
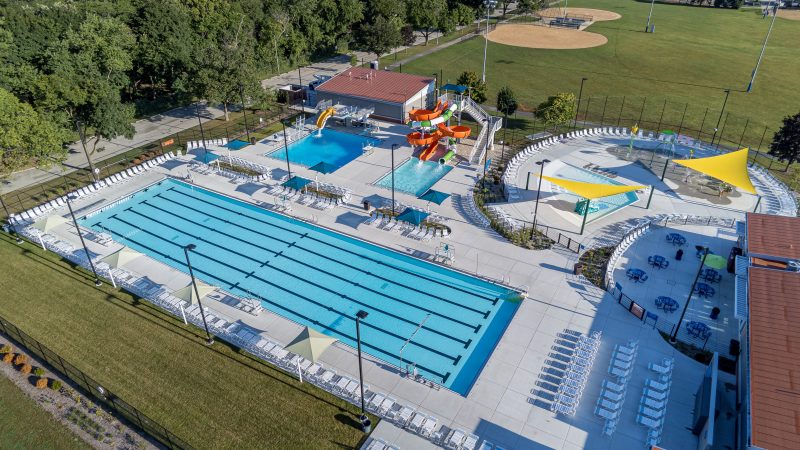
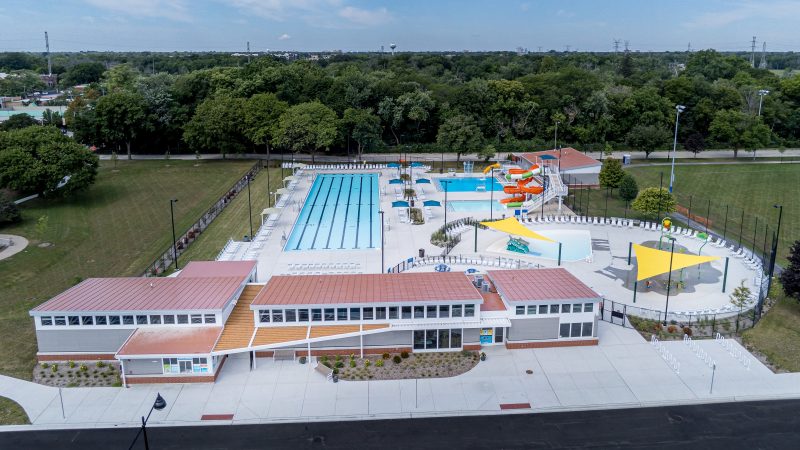


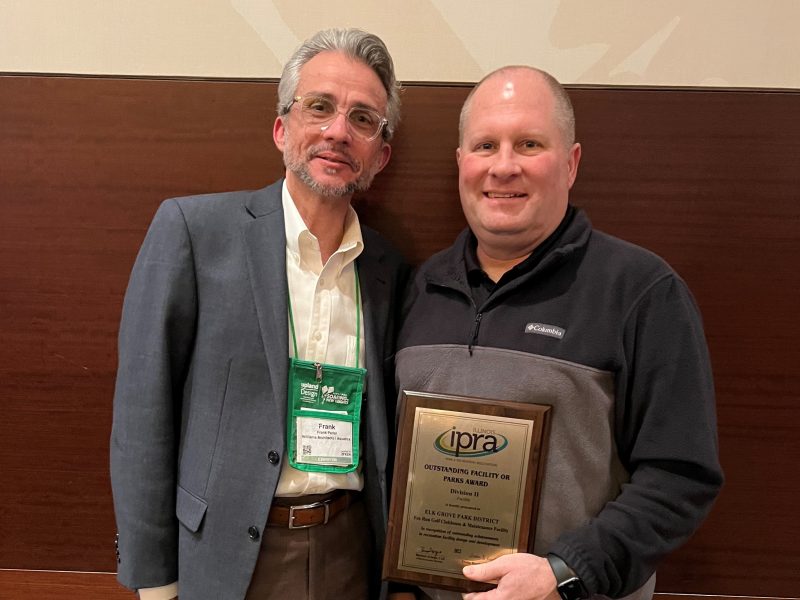
In the May issue of FIREHOUSE Magazine, Mark Bushhouse explains why enhancement to design and equipment and improvement of protocols and procedures are necessary to build upon bottom-line efforts to reduce carcinogens in the firehouse.
Check out the full article here: Healthy Station Design Doesn’t End with Hot and Cold Zones | Firehouse