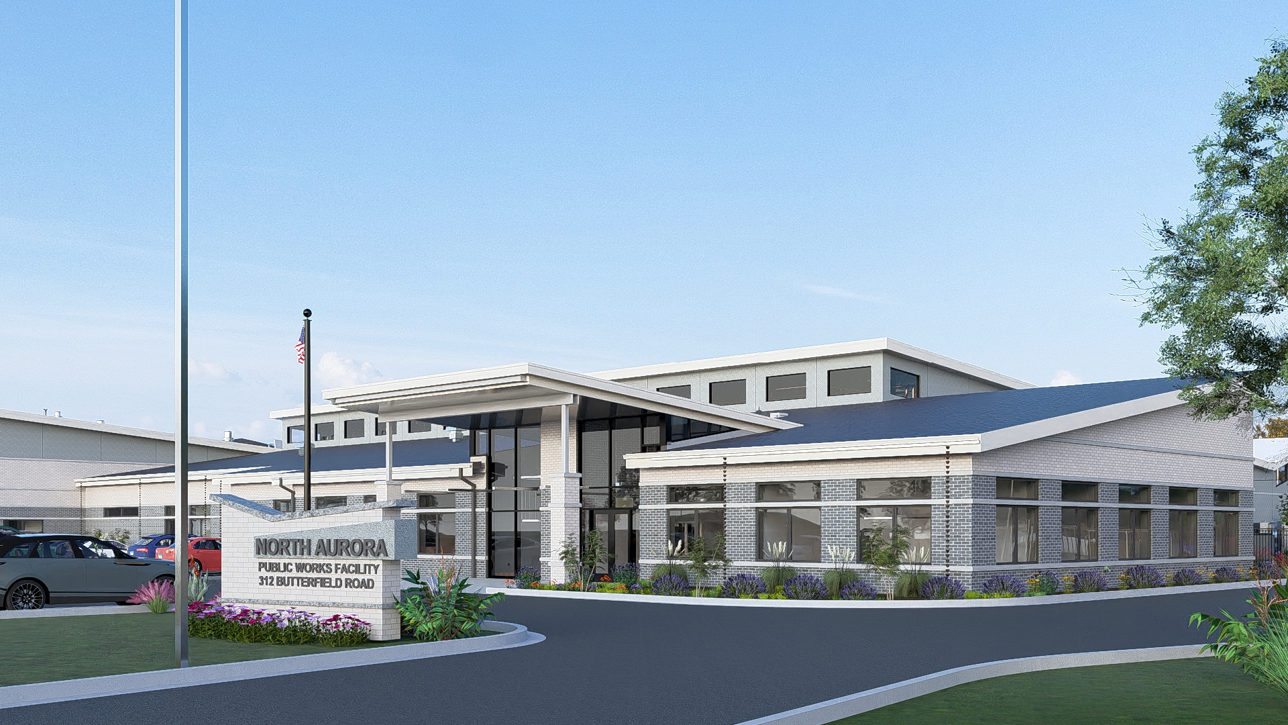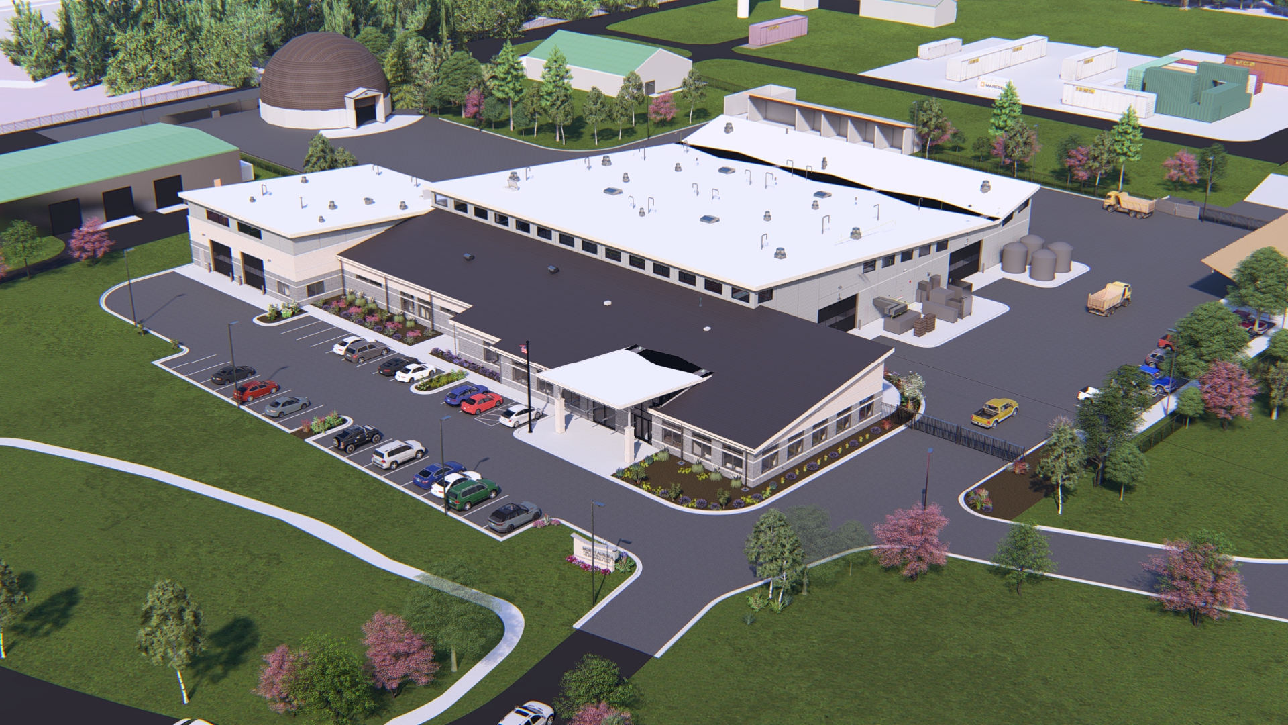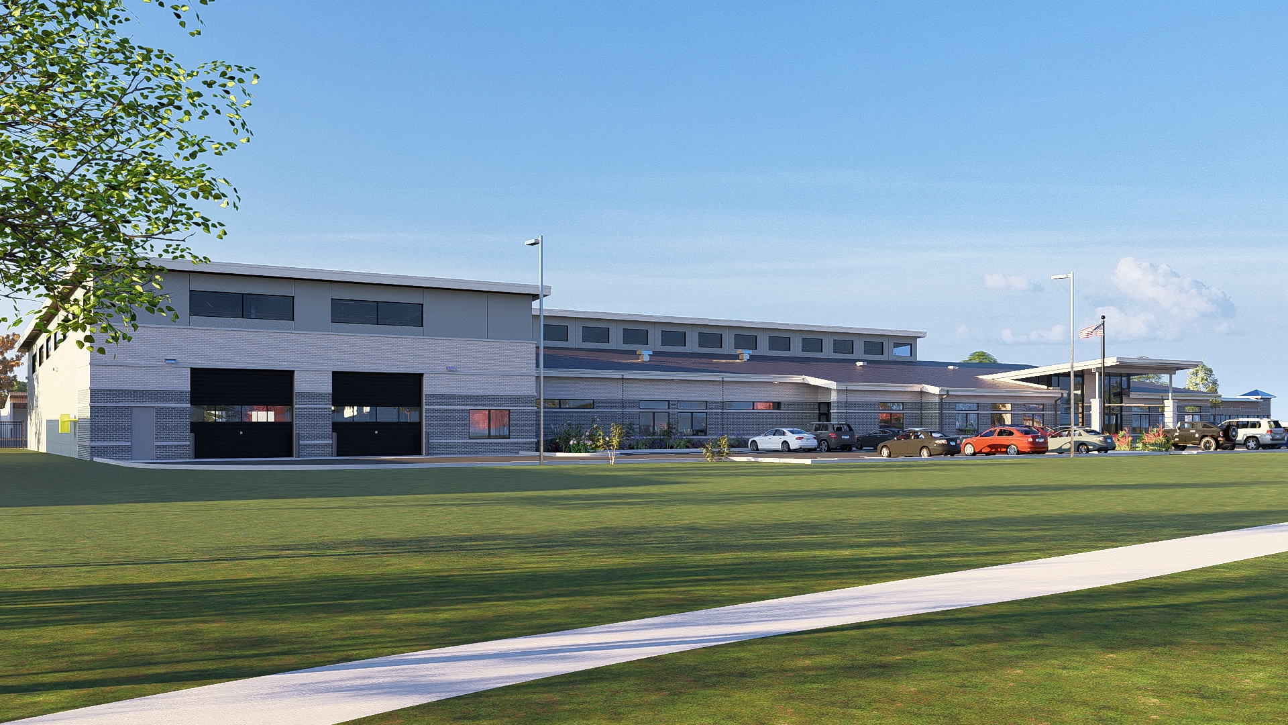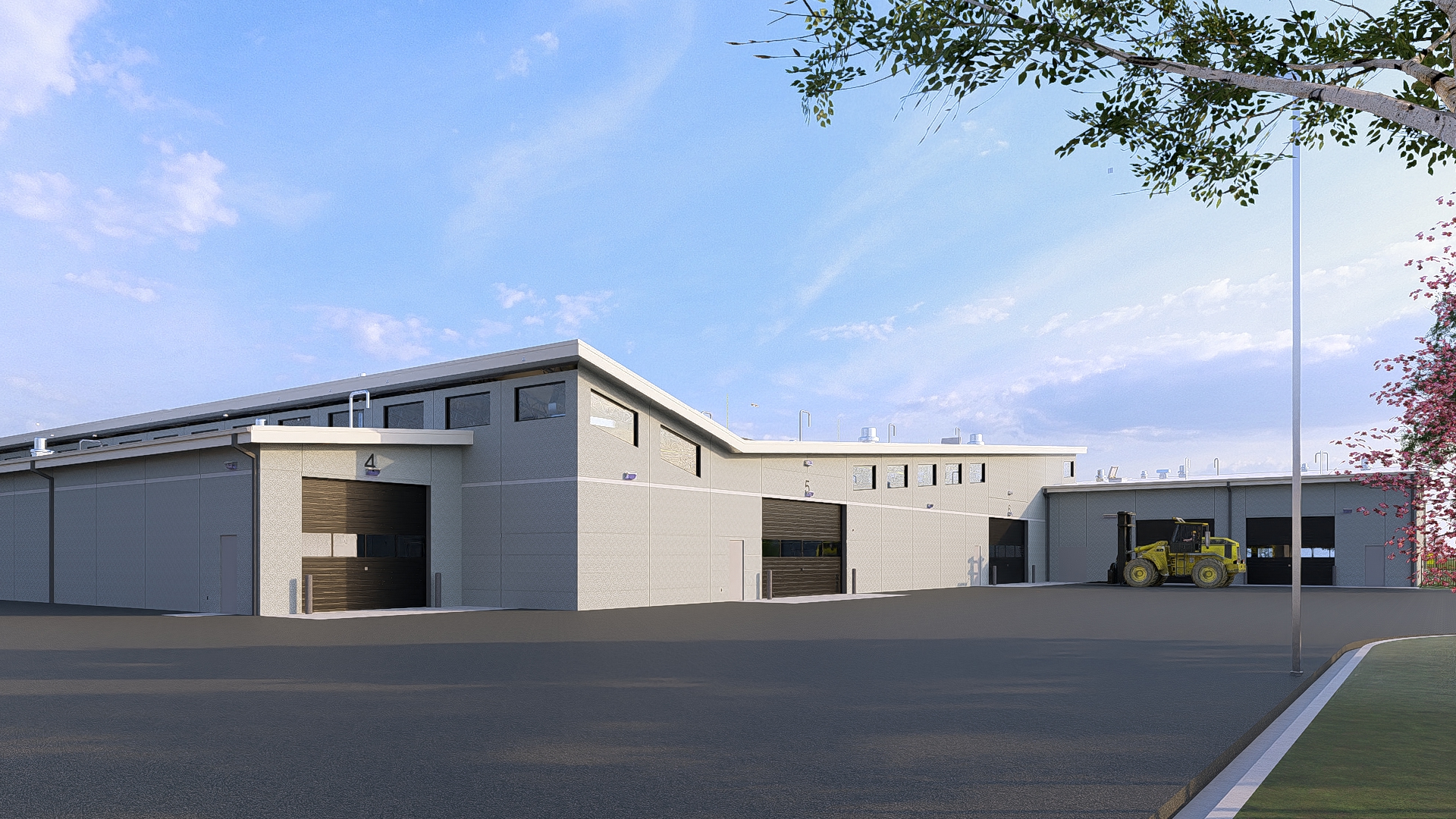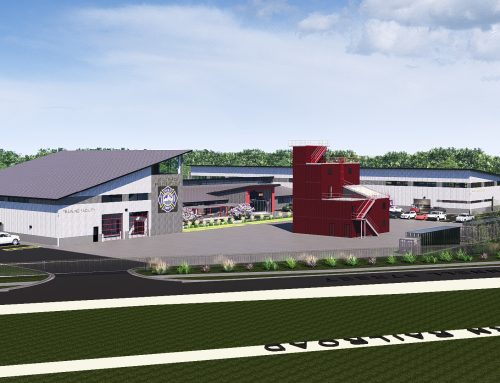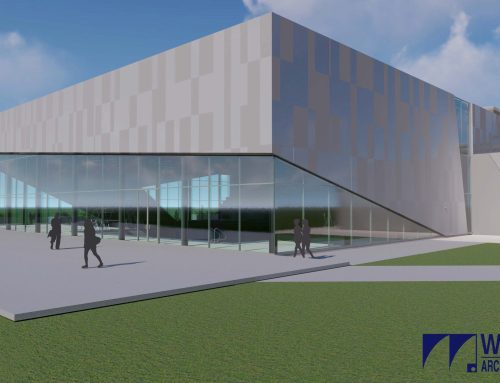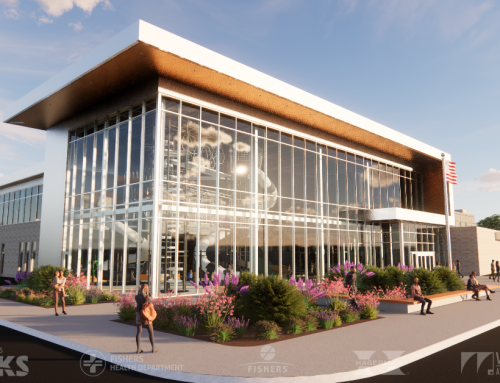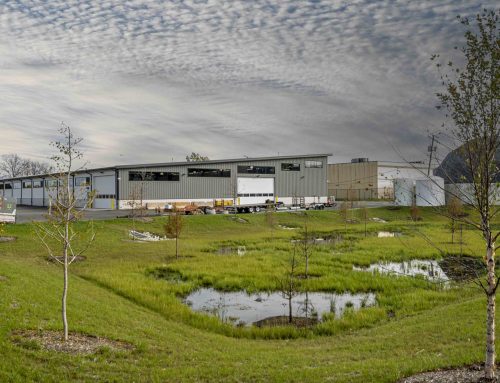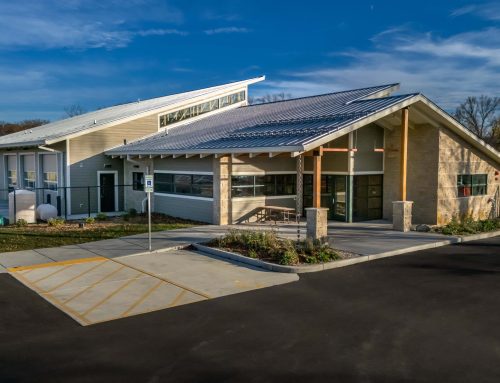Project Description
PROJECT DESCRIPTION
The Village of North Aurora had previously completed a Space Needs Study for additions to their Public Works Facility. Williams Architects was engaged to revisit the study and explore alternative options to simply adding onto the existing facility. Our services included an updated Space Needs Assessment, Concept Design Options for additions and renovations, a new facility on their existing site, and a new facility on an adjacent site, as well as cost estimating for each option. This provided the Village with the necessary information to guide them to the best and most cost-effective solution for their needs, which ultimately became an all new facility on an adjacent site. The project is currently in Design Development, and construction is planned for Fall 2023.
YEAR: Est. 2024
SIZE: 52,500 SQ FT
PROJECT HIGHLIGHTS
- Administration Spaces
- Locker Room – Private Changing and Shower Areas
- Multi-Purpose Room
- Crew Shop Areas
- Heated Vehicle Storage
- Exterior Material Storage Bins
SERVICES
- Space Needs Validation / Update
- Conceptual Design
- Basic A&E Services
