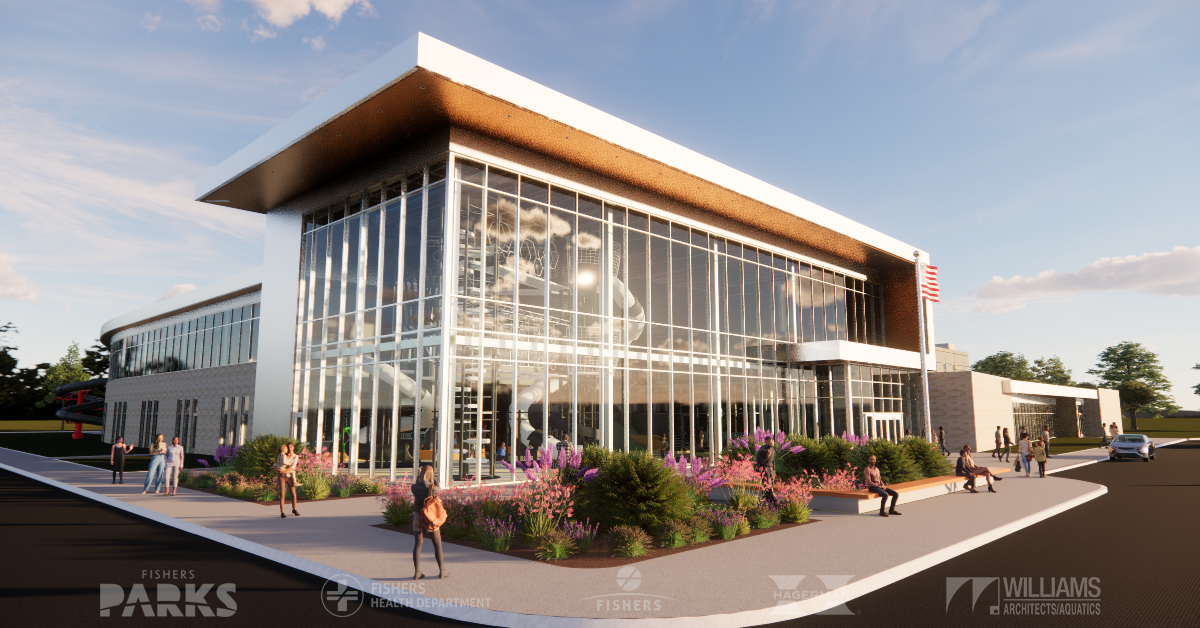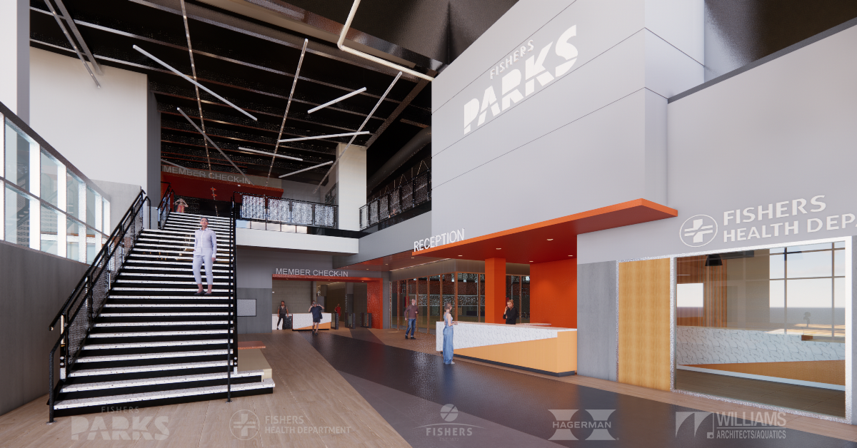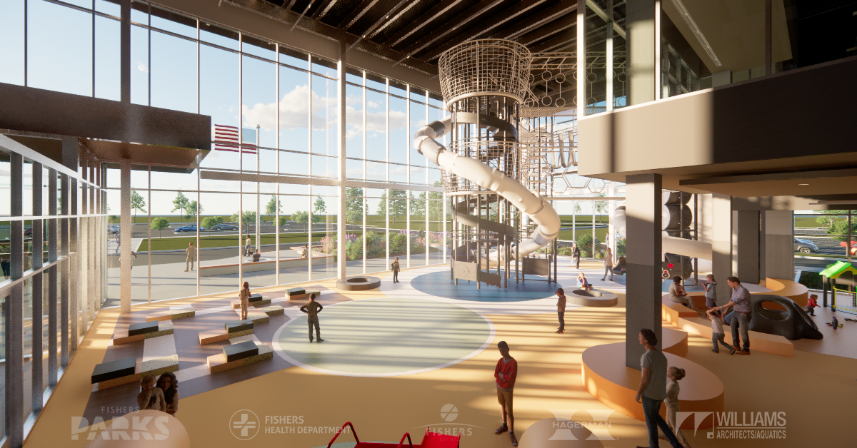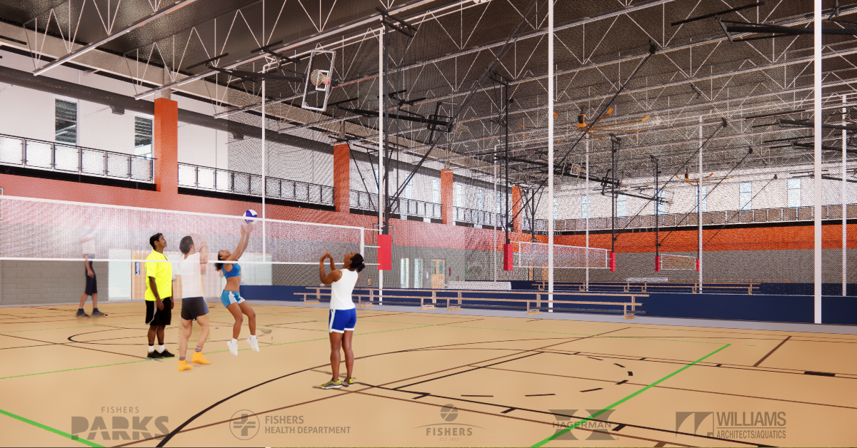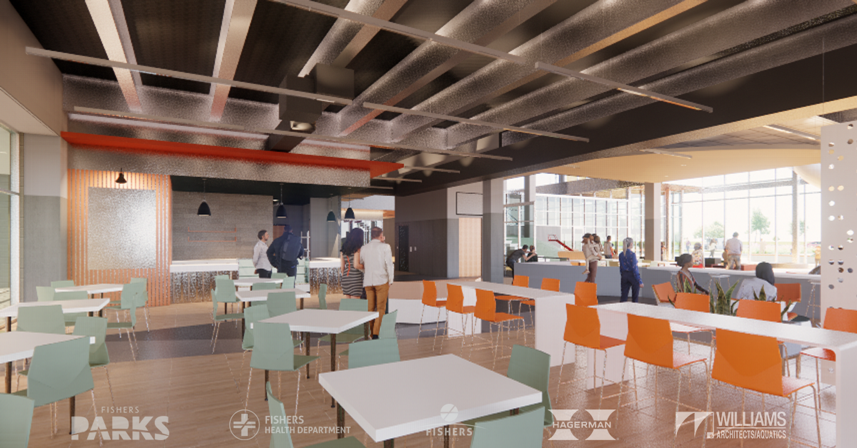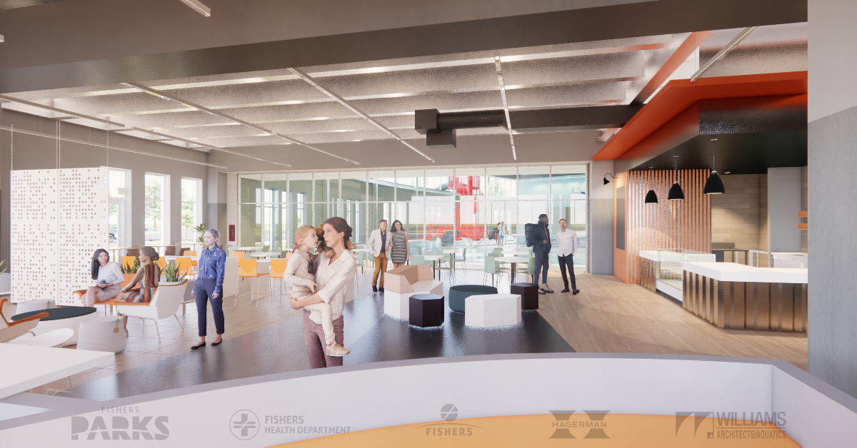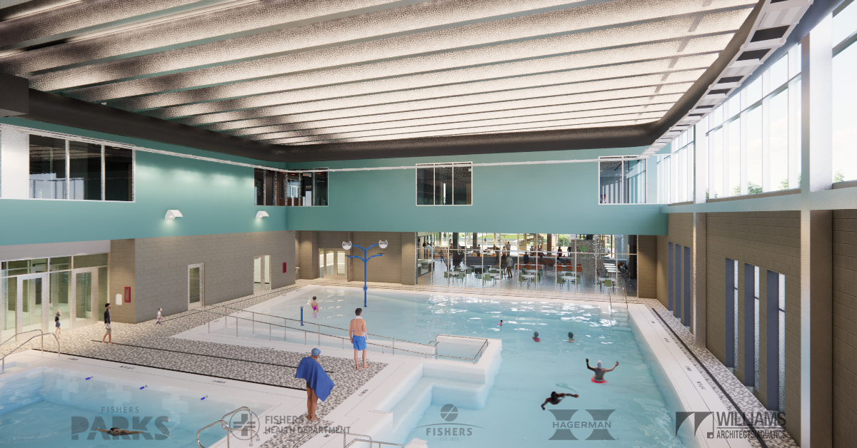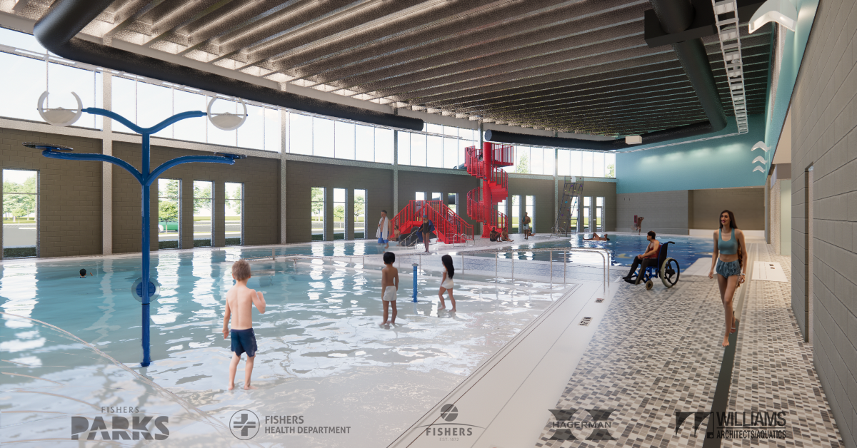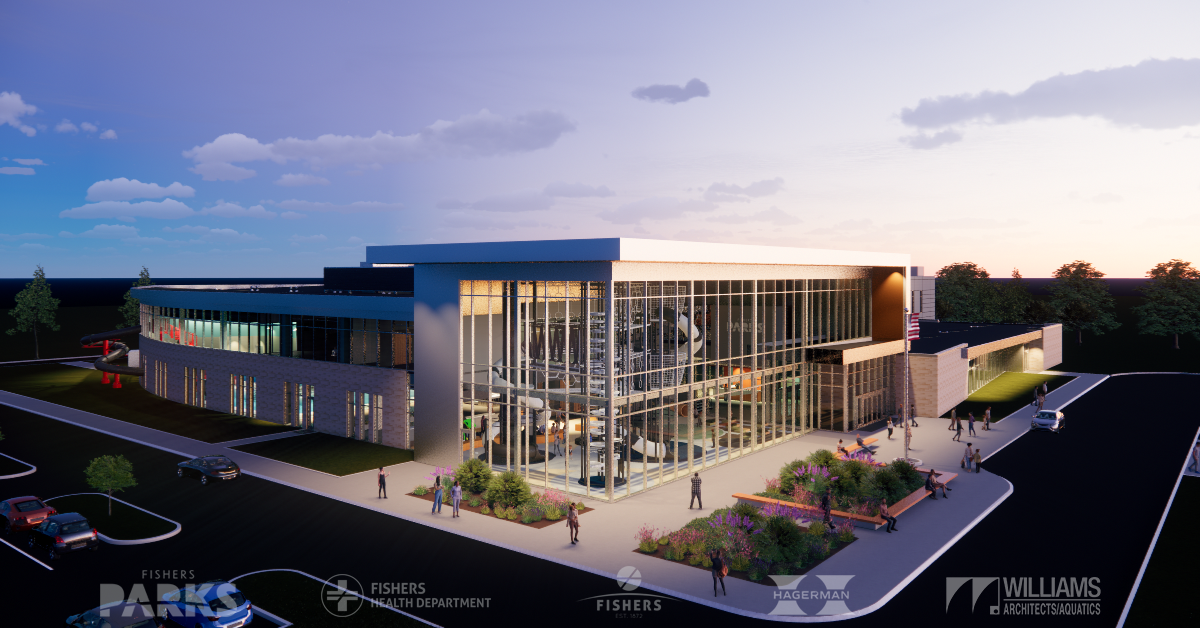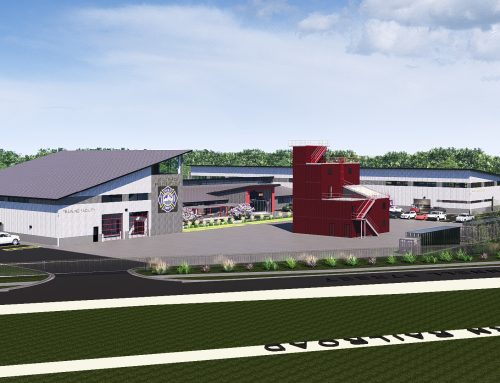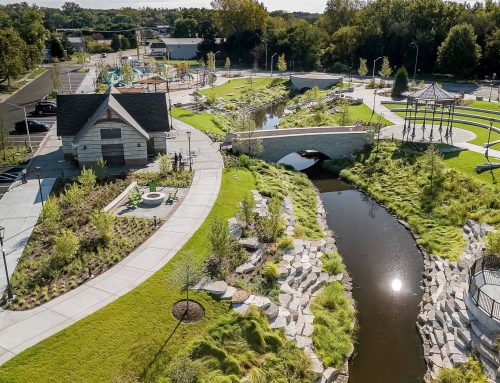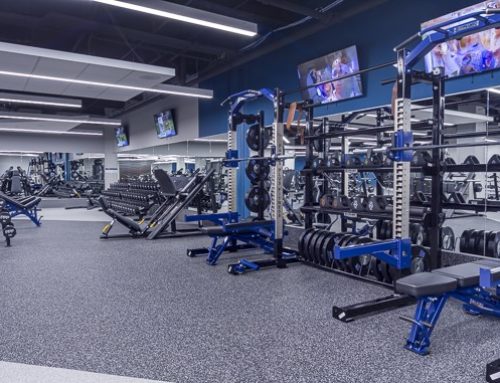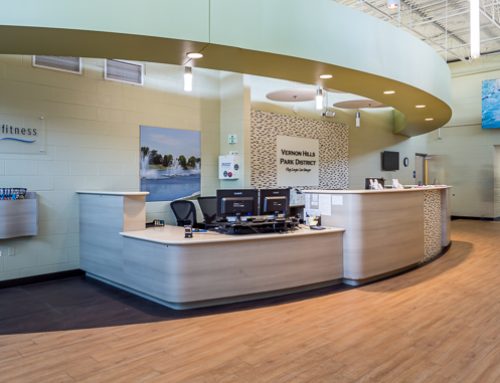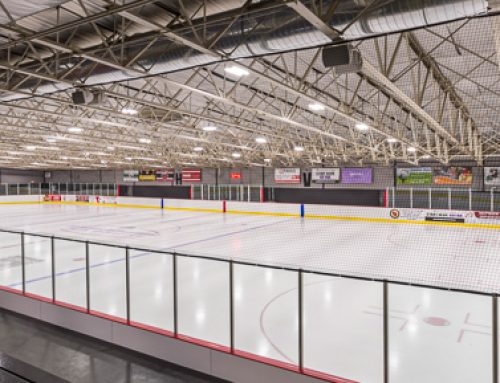Project Description
PROJECT DESCRIPTION
Williams Architects | Aquatics is working closely with the City of Fishers and The Hagerman Group on the design of the new Fishers Recreation Center. The new center was designed to reflect the City’s aesthetic character. The new Center will feature a Natatorium with zero-depth entry, waterslides, current channel, lap pool and warm water therapy pool, In addition, the Center will house a four-court Gymnasium with indoor walking track, child-care, Adventure Play & Interactive indoor playground, Fitness including Group-X, weight and training facilities, multi-purpose program spaces for both classroom activities and gathering; a restaurant / cafe space and outdoor areas, including porches for the multi-purpose program spaces. In addition, the City is working with a local health partner to provide clinic facilities for the patrons.
The new center is currently in the construction documents phase of the design process.
YEAR: Fall 2025
SIZE: Est. 104,225 SF
SERVICES
- Pre-Design
- Master Plan/Feasibility Study
- Public Input/Comm. Eng.
- Grant/Referendum/Bond
- Basic A&E Design Services
- Construction Administration
PROJECT HIGHLIGHTS
- Indoor Playground
- Aquatics Facility (Lap Pool / Zero-depth Entry / Warm Water Pool / Waterslide and Play Features)
- Gymnasium (Basketball Courts Convertible into Volleyball / Pickleball Courts)
- Fishers Health Department Clinical Rooms & Offices
- Childcare Facility
- Multipurpose Rooms
- Public Gathering Spaces
- Café
- Fitness & Wellness Center (Spin Studio & Group Exercise Room)
- Indoor Track
ACCESSIBILITY FEATURES:
- Adult companion Care Rooms
- Zero-entry Pool
- Water Wheelchair
- Accessible Fitness Equipment
