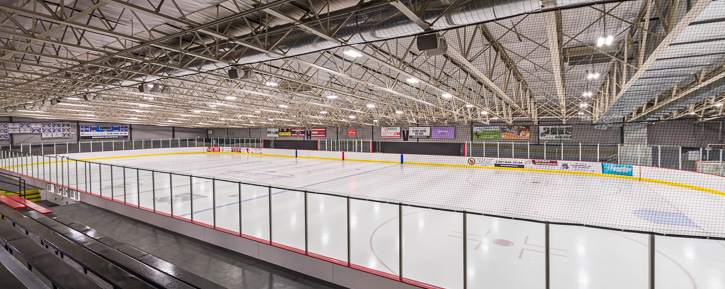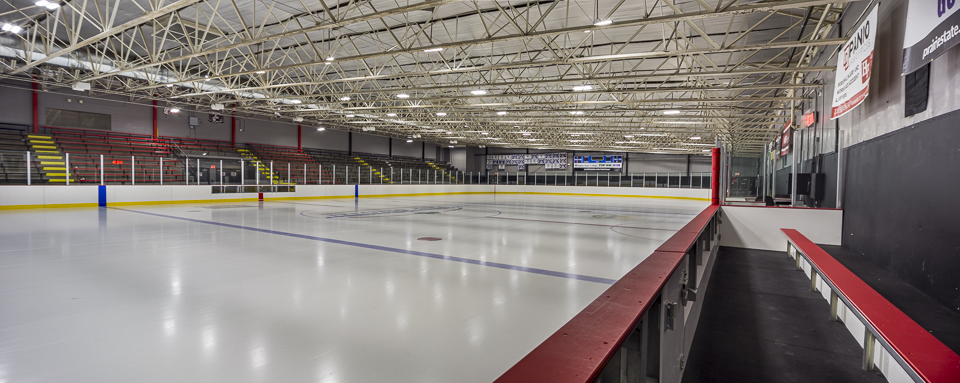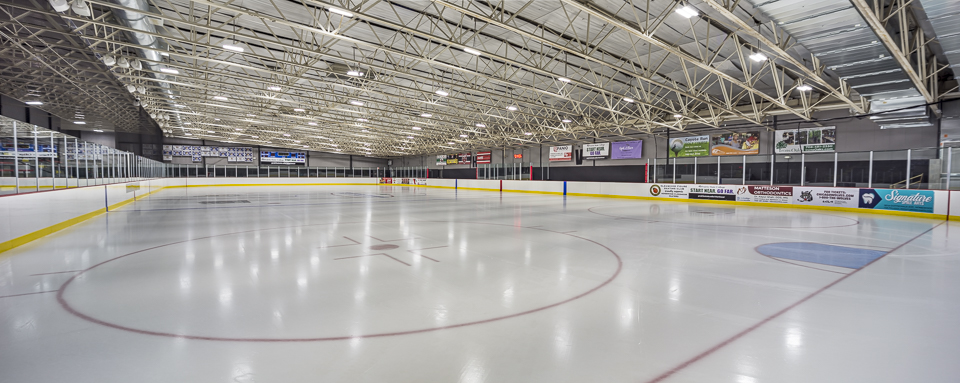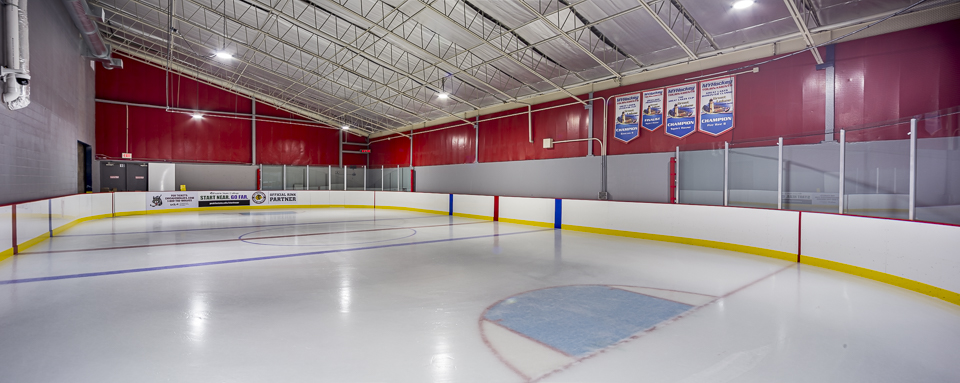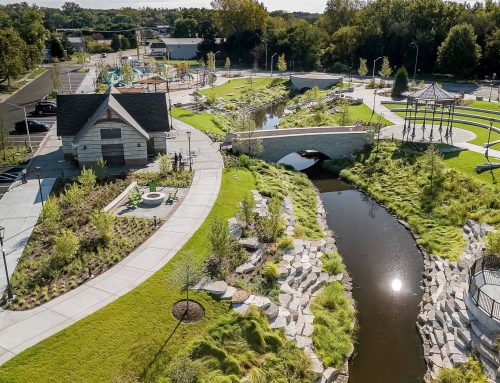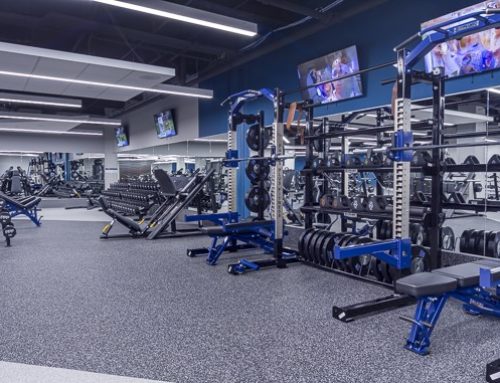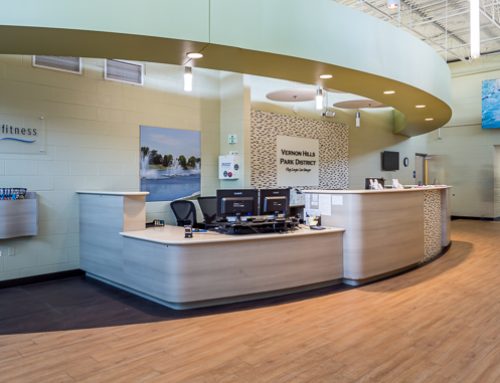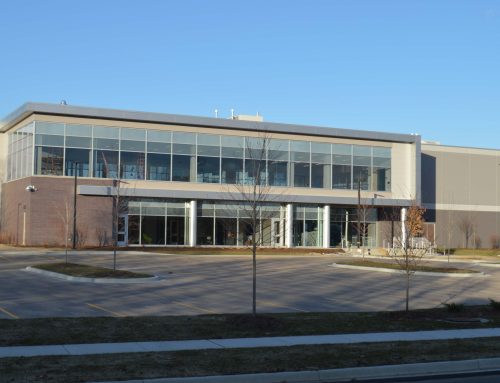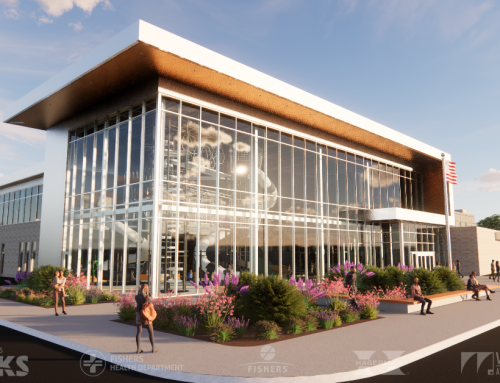Project Description
PROJECT DESCRIPTION
The Homewood-Flossmoor Park District hired Williams Architects to design the new rink and equipment building at the Homewood-Flossmoor Ice Arena. An addition to the arena was built to house the new ice-making system while work was also done inside the existing rink area with new boards and glass installation. What once was a sand floor under the main ice surface was replaced with concrete before new ice was put down.
The newly renovated facility is home to figure skating, youth and adult hockey, birthday parties, special events, broomball, and public skating. The H-F Ice Arena also caters to several high school hockey clubs, figure skating events / competitions, and hockey tournaments.
YEAR: Winter 2023
SIZE: — SF
PROJECT HIGHLIGHTS
- Main Arena
- 200 ft. long by 85 ft. wide
- A viewing arena that comfortably seats 1,200 people
- Studio Arena
- 90 ft. long by 40 ft. wide
SERVICES
- Pre-Design
- Master Plan / Feasibility Study
- Public Input / Comm. Eng.
- Basic A&E Design Services
- Construction Administration
