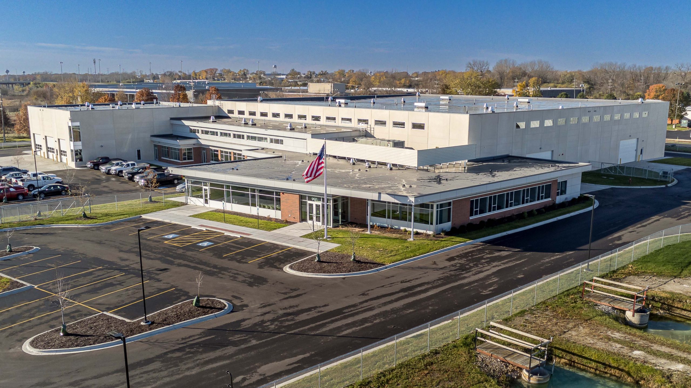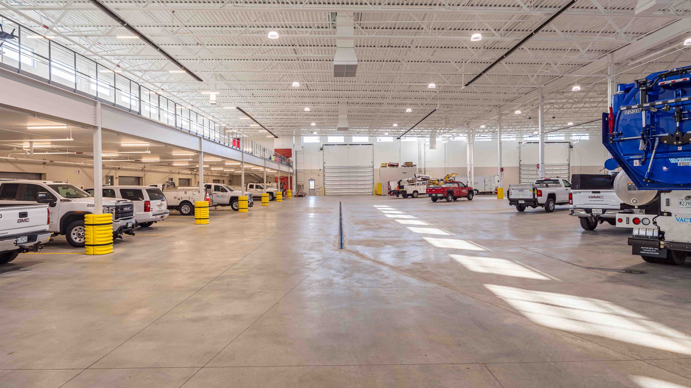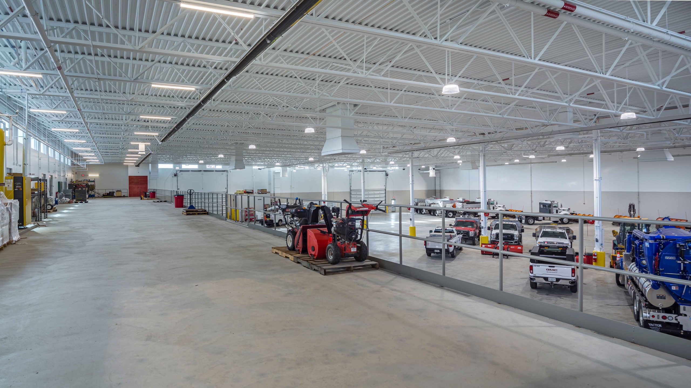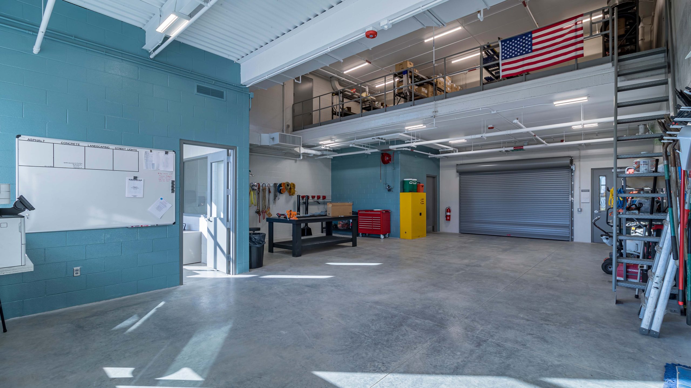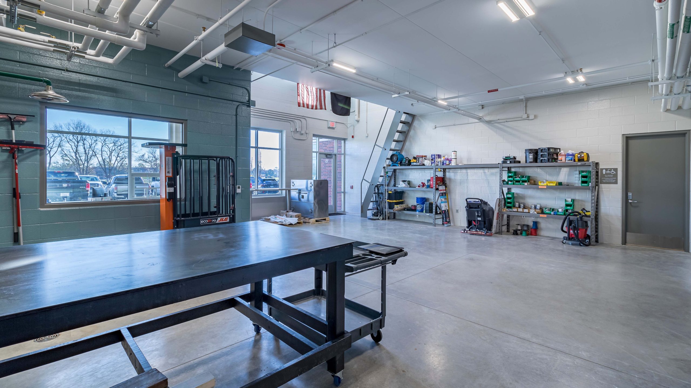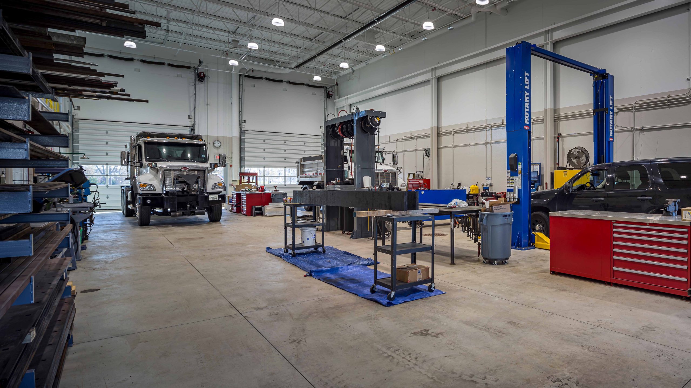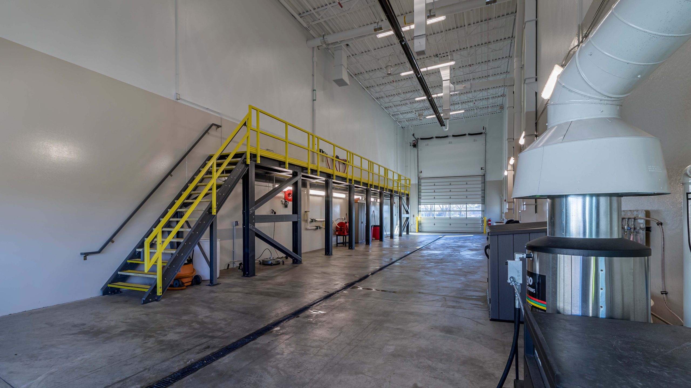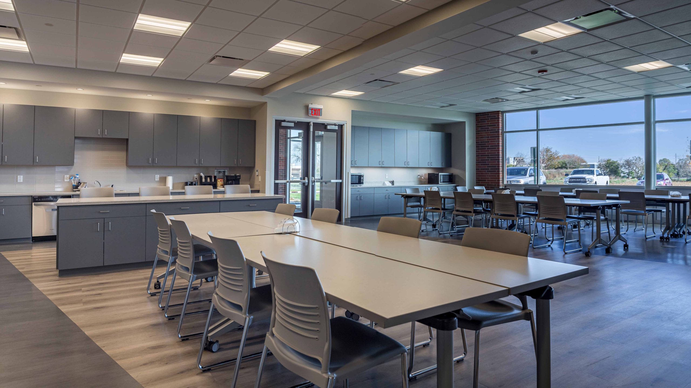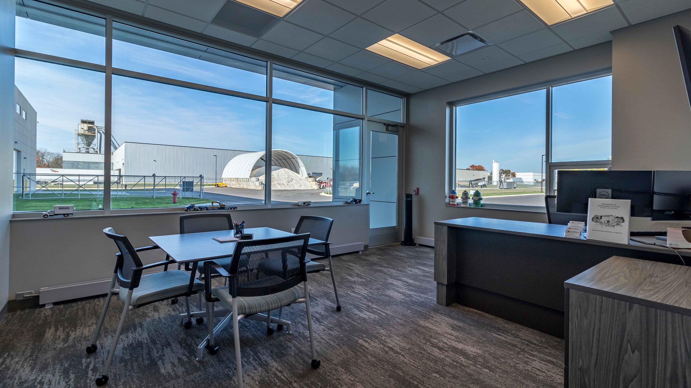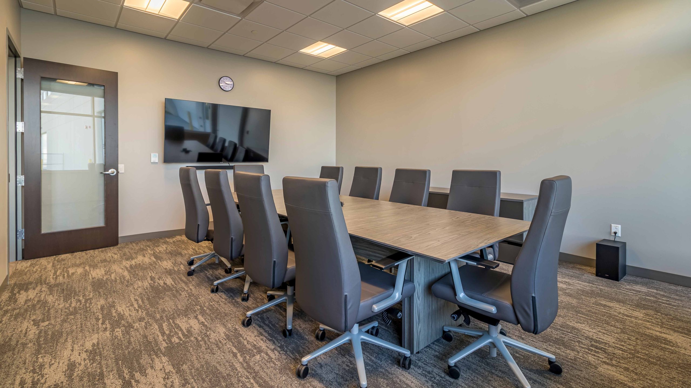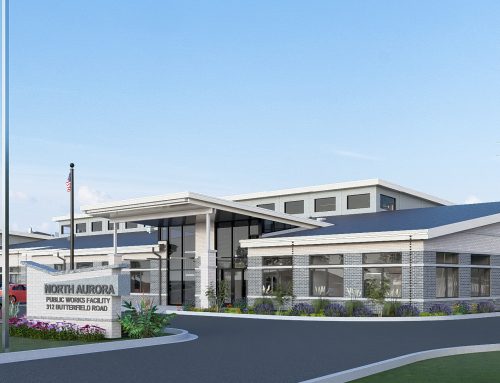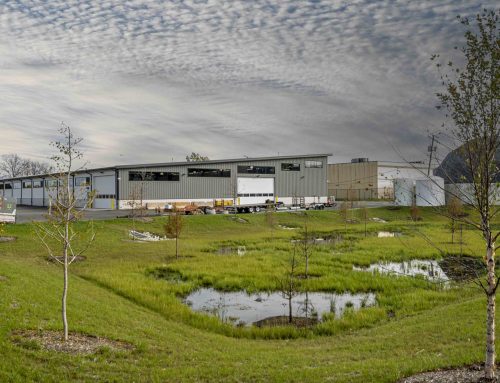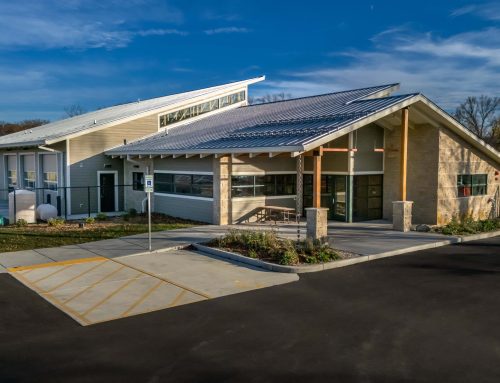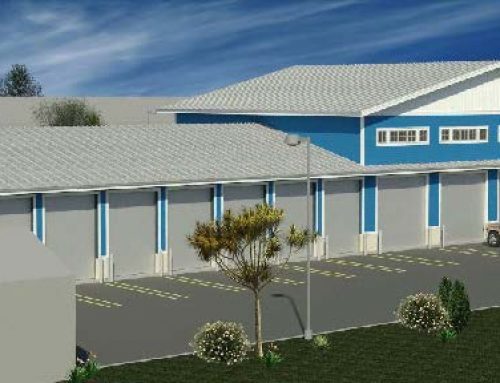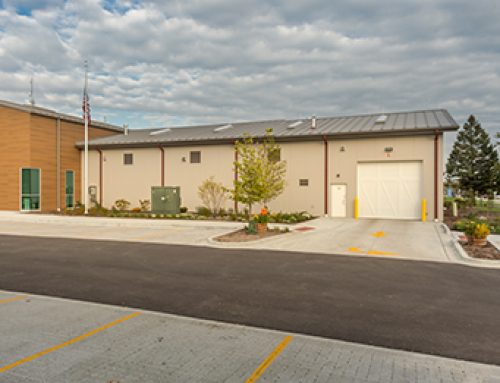Project Description
PROJECT DESCRIPTION
Williams Architects was commissioned by the Village of Montgomery to lead a Planning Study for a new Public Works Facility on an existing site owned by the Village. This study determined that the new building would be maximized for operations, built for today but planned for expansion, include outstanding staff amenities, and house their entire fleet under roof within heated a heated storage garage. The resulting Conceptual Design plan created a building that will total 73,900 SF, including 65,000 SF. at the first level and 8,900 SF of mezzanine space. The building was planned to be constructed in two or more phases to allow the building to grow as the needs of the Village do.
Upon completion of the first phase, the Village again engaged Williams Architects to provide complete design and construction administration services for the facility. The budget developed during the previous phase and the resulting design allowed the Village to complete the entire building at once, instead of in phases, so that the building could be constructed at the lowest possible cost and serve the Village for the next 50 years. The new facility includes administration, a locker room with private individual changing and shower areas, a multi-purpose room, wellness center, crew shop areas, fleet maintenance, heated vehicle storage and a wash bay. Exterior spaces include material storage bins, an outdoor dining area for staff, extensive landscaping and connectivity to the existing site to the north.
YEAR: 2023
SIZE: 74,900 SQ FT
Video courtesy of Engineering Enterprises Inc.
PROJECT HIGHLIGHTS
- Administration Spaces
- Locker Room
- Multi-Purpose Room
- Wellness Center
- Crew Shop Areas
- Fleet Maintenance
- Heated Vehicle Storage
- Wash Bay
- Outdoor Dining Area
- Material Storage Bins
SERVICES
- Pre-Design
- Master Plan / Feasibility Study
- Basic A&E Design Services
- Interiors
- Construction Administration
