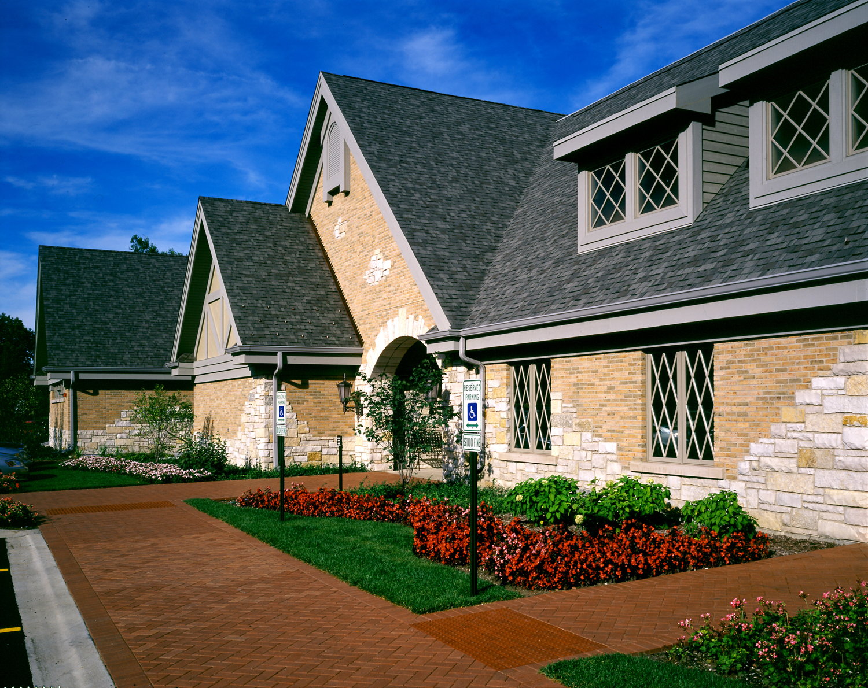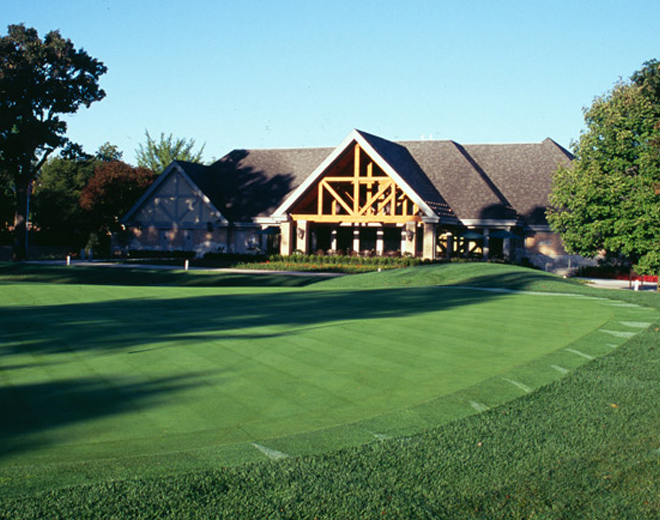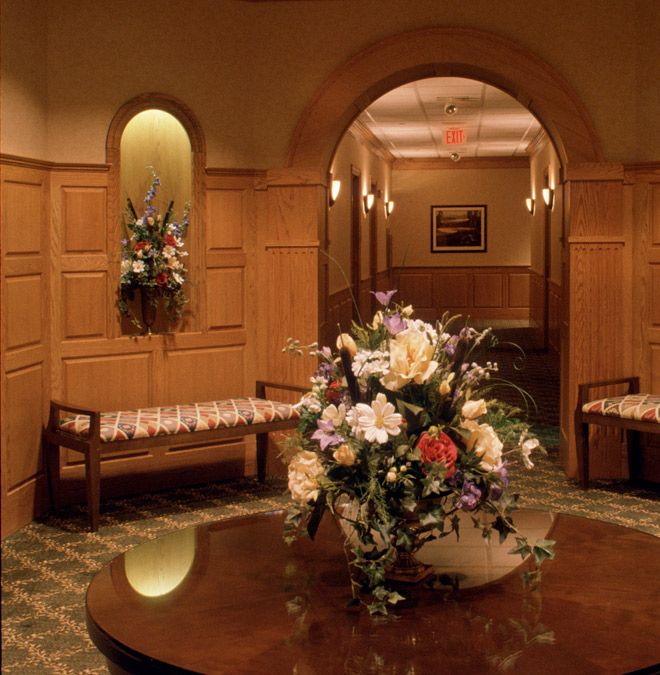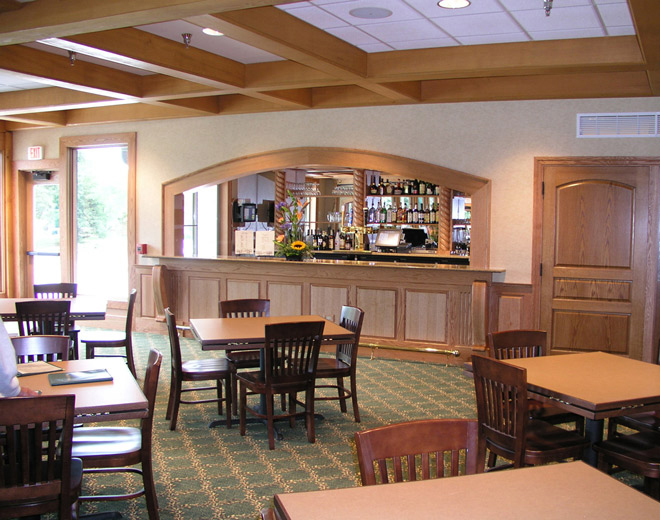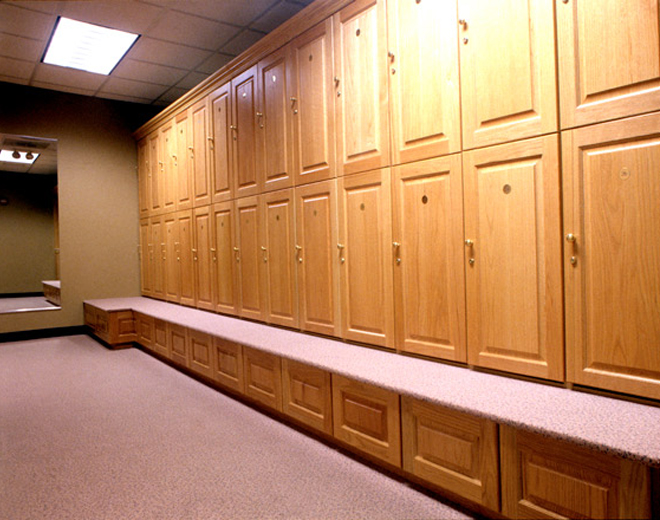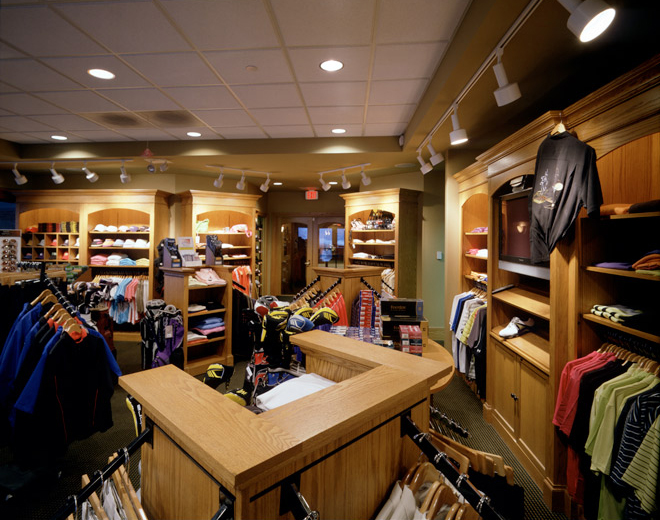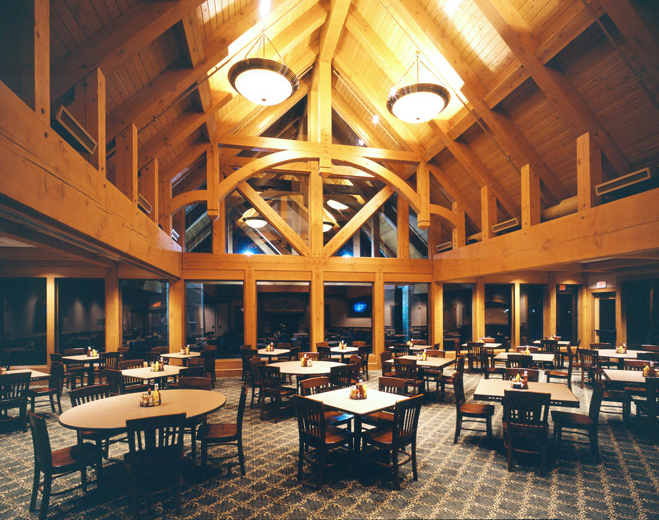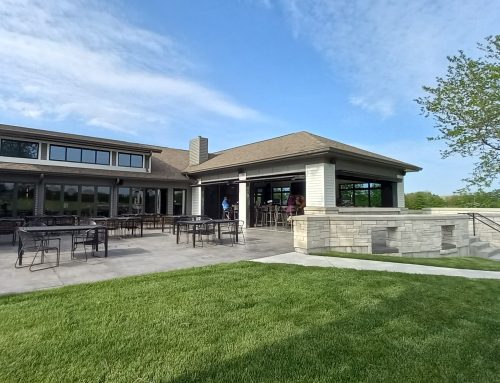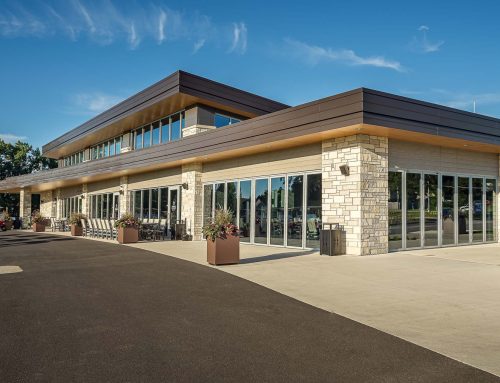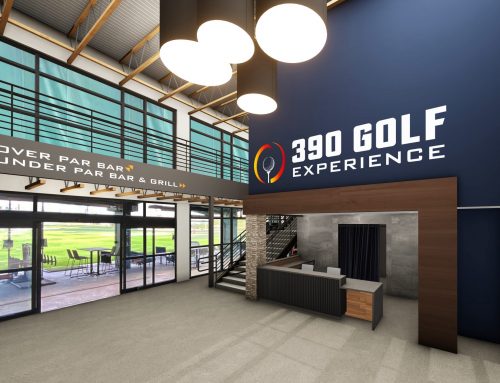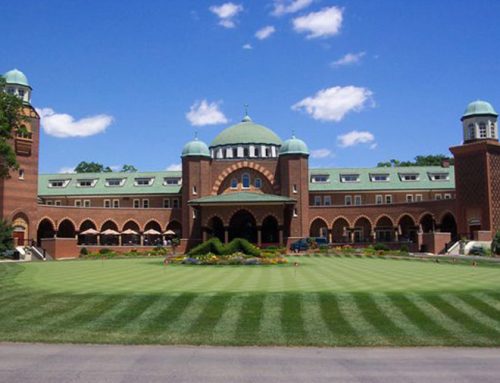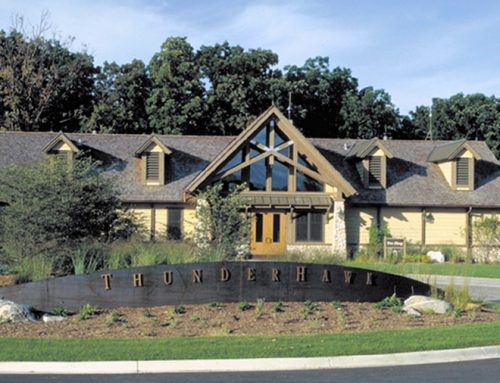Project Description
YEAR
SIZE
2005
21,946 sq ft
PROJECT DESCRIPTION
Designed to reflect the Tudor-influenced architectural styling characteristic of other buildings in the community, the Wilmette Golf Club’s approximately 22,000-square-foot, two-level clubhouse features a range of modern amenities. The facility’s grill-style restaurant, which features exposed timber posts and beams, can accommodate 150 diners in a banquet setting or 100 in a day-to-day seating arrangement and is supported by a full-service commercial kitchen and bar. Other building features include a pro shop, golf bag storage space, locker rooms, administrative offices, and two 400-square-foot instructional training rooms. The building’s lower level provides in-door parking space for up to 70 carts, and an outdoor dining deck offers views of the 18-hole course.
SERVICES
Pre-Design
Master Plan / Feasibility Study
Basic A&E Design Services
Interiors
Construction Administration
PROJECT HIGHLIGHTS
