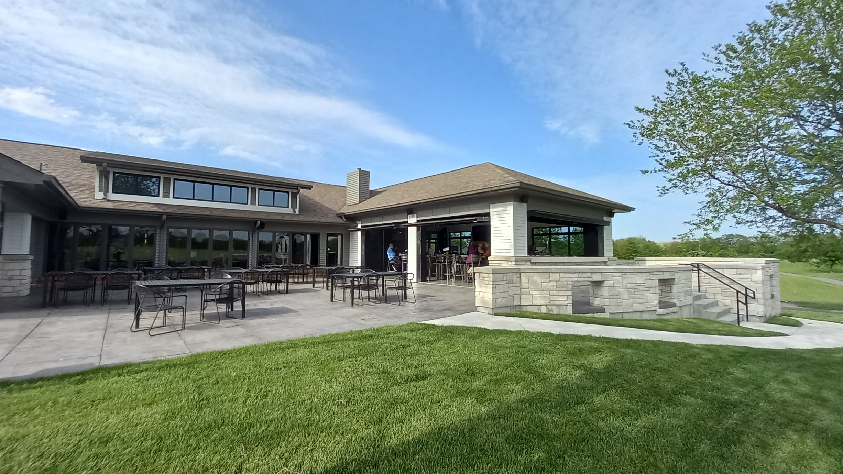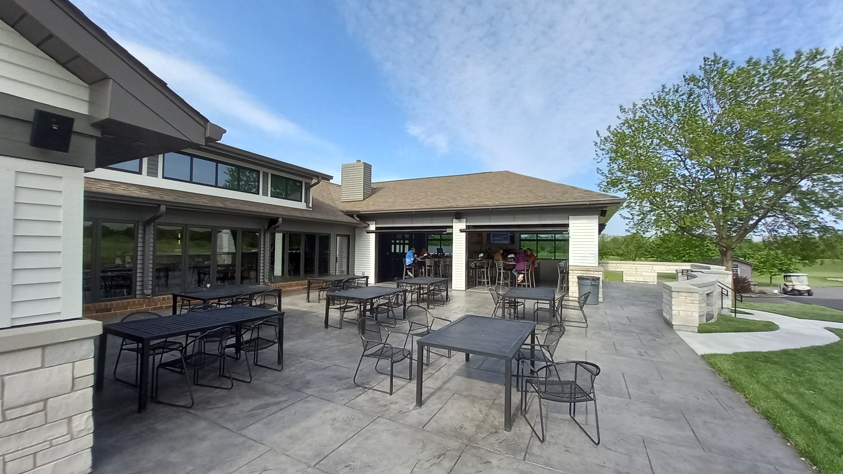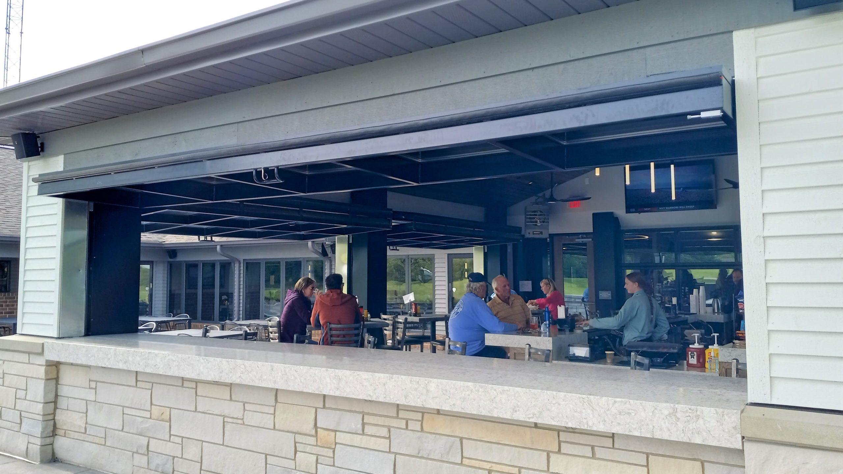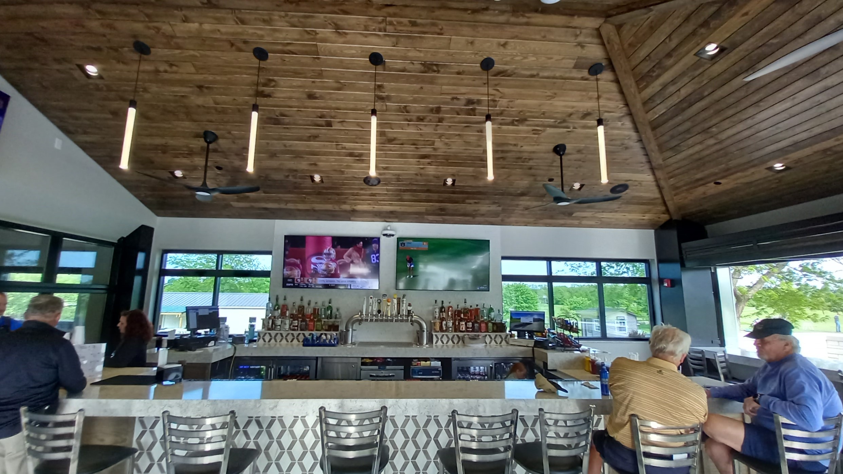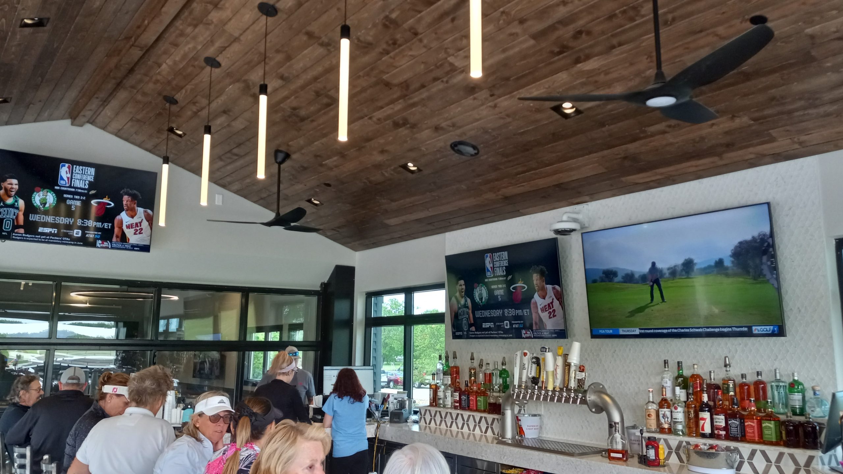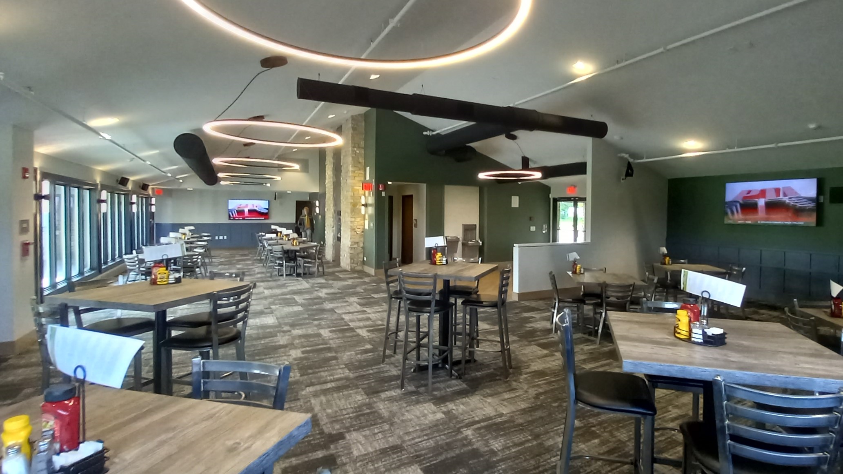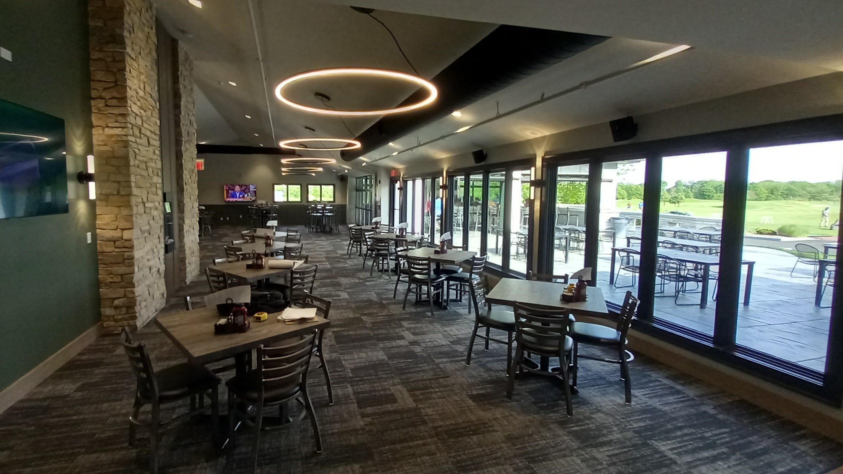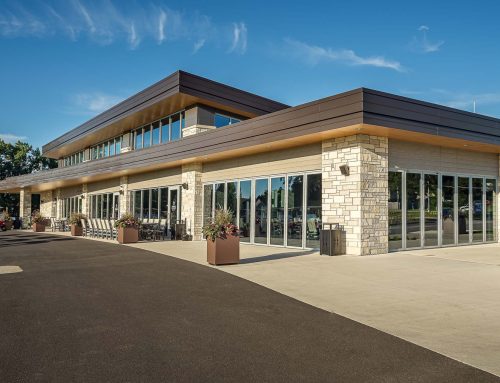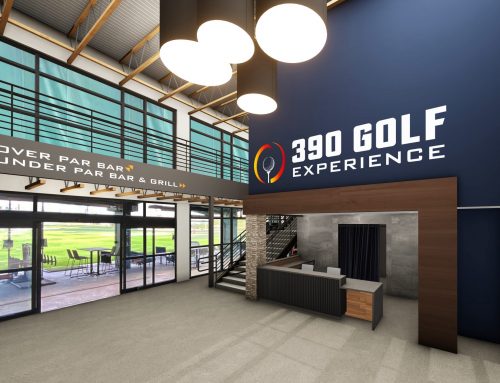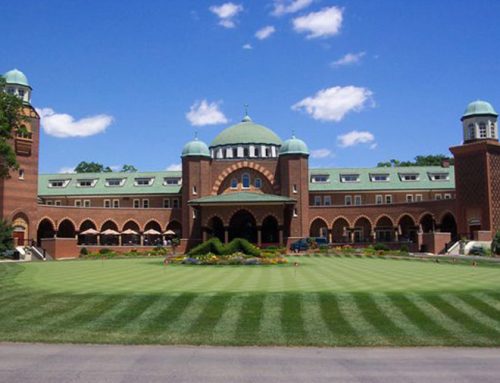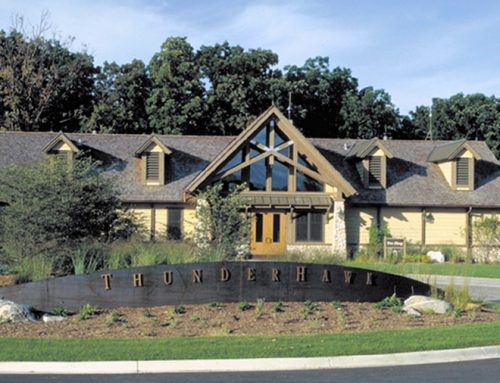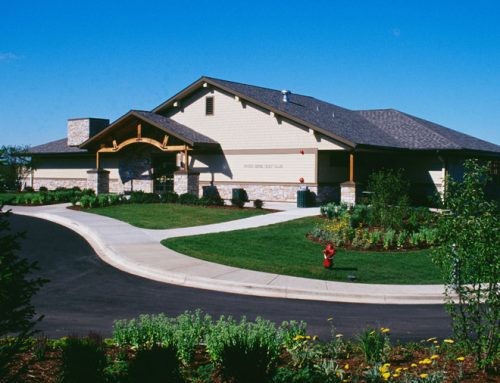Project Description
PROJECT DESCRIPTION
The Park District desired to improve the patron experience with an entire first floor renovation, new Pro Shop location, and addition of an all-seasons bar.
YEAR: 2022
SIZE:
8,479 SF (Renovation)
907 SF (Addition)
SERVICES
- Pre-Design
- Master Plan / Feasibility Study
- Basic A&E Design Services
- Interiors
- Construction Administration
PROJECT HIGHLIGHTS
- Bar
- Restaurant
- Pro Shop
- Office / Storage Space
- Outdoor Terrace
