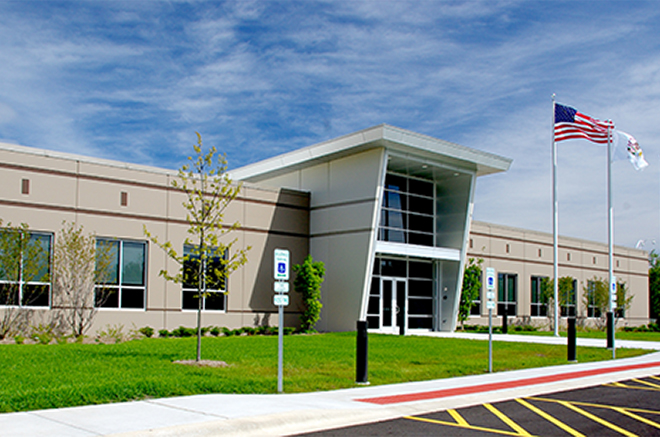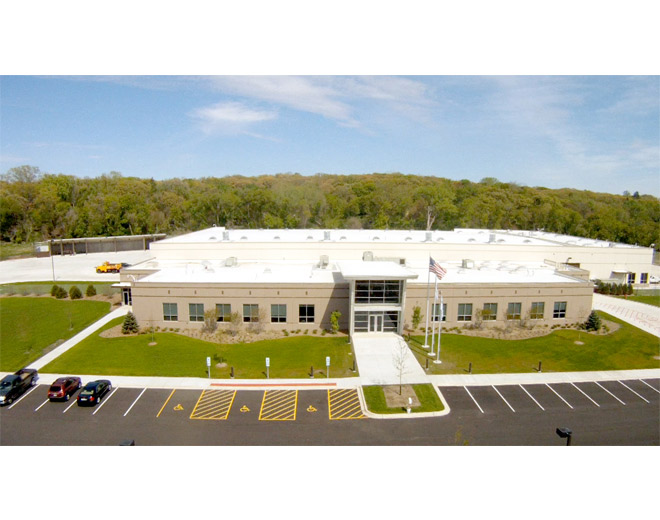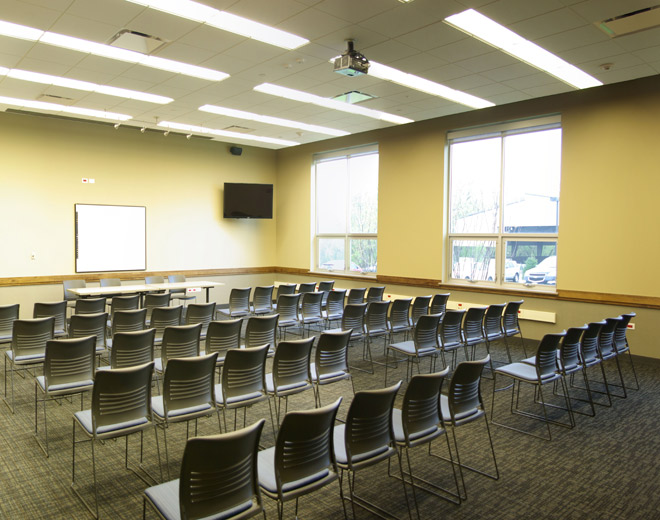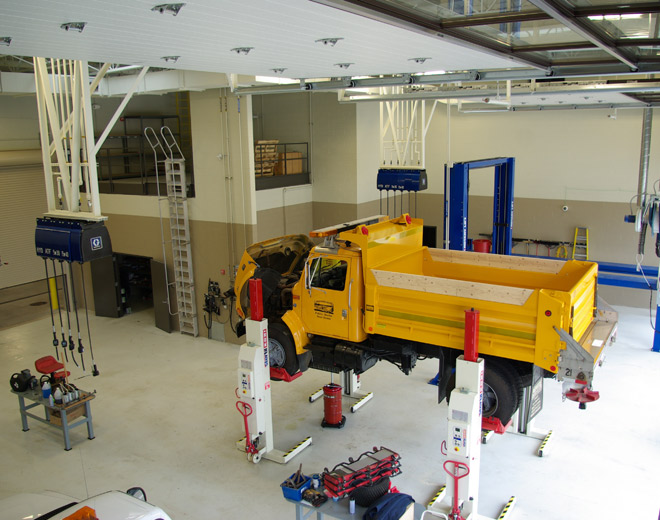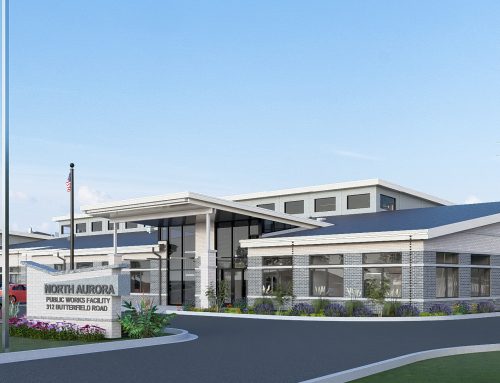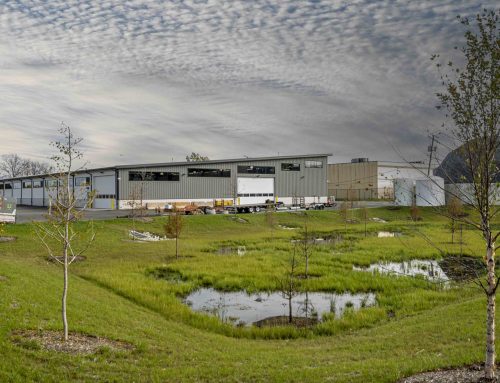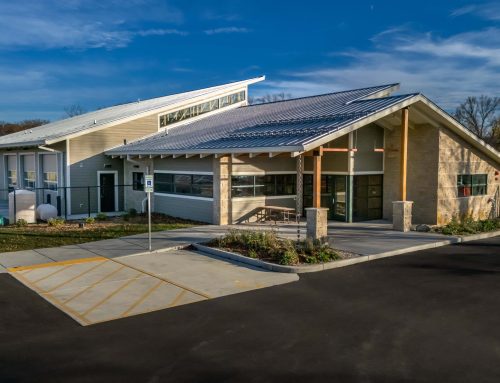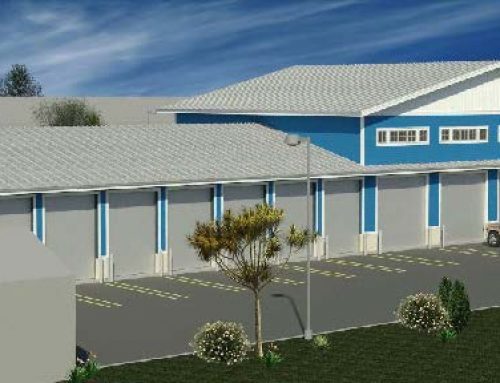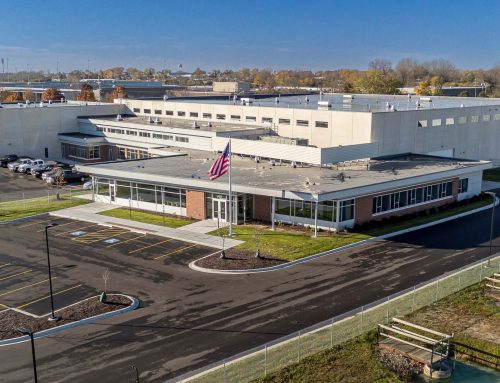Project Description
PROJECT DESCRIPTION
Williams Architects provided architectural design services for a new, 106,116-square-foot operations and public safety facility for the Lake County Forest Preserve District. The new operations and public safety building (OPS) is centrally located to contain District operations functions, providing space for public reception, staff offices, specialty service shops, employee support facilities, mechanical/building utility spaces, fleet maintenance, storage, receiving and equipment staging. The OPS’s design incorporates green building concepts, and its site accommodates the parking, open-air storage, fueling station and storage bins.
The facility opened in November 2011. The Public Works Department is responsible for the maintenance of the Village infrastructure such as streets, water and sewer lines, potable water and wastewater treatment, and performs various engineering and construction tasks.
YEAR: 2010
SIZE: 106,116 SQ FT
PROJECT HIGHLIGHTS
- Public Reception Space
- Staff Offices
- Specialty Service Shops
- Mechanical Building
- Fleet Maintenance
- Storage
- Receiving and Equipment Storage
SERVICES
- Master Plan / Feasibility Study
- Basic A/E Design Services
- Interiors
- Construction Administration
