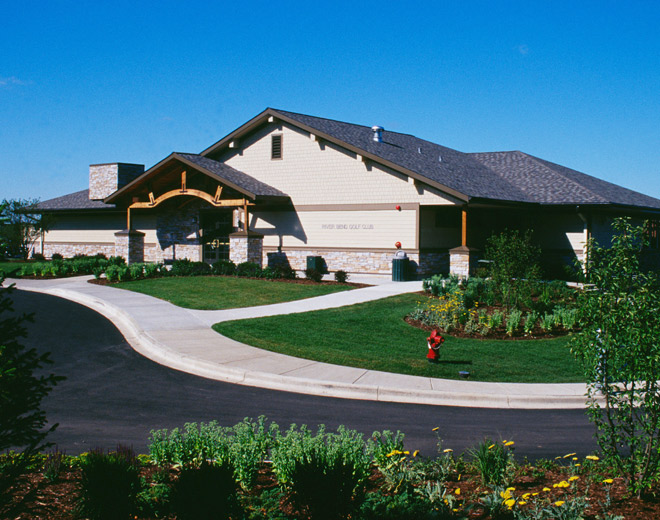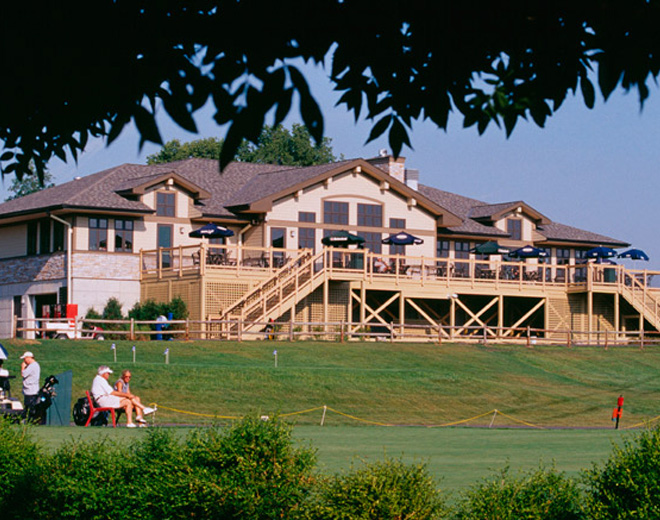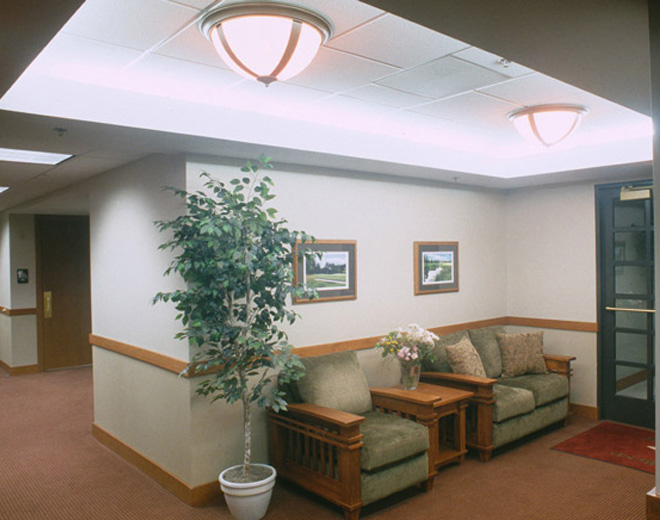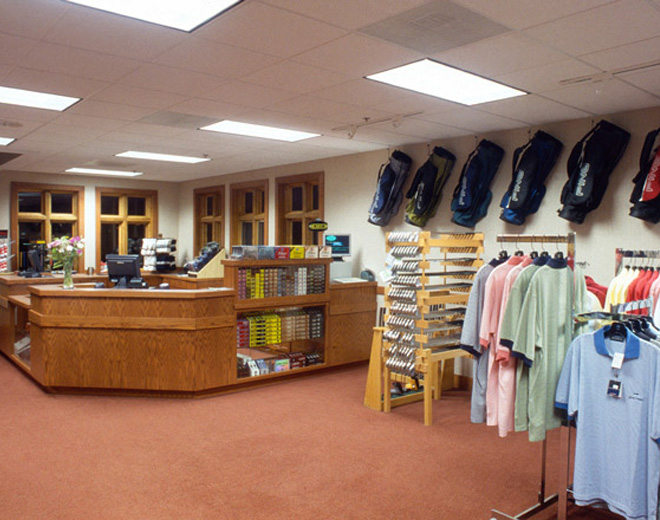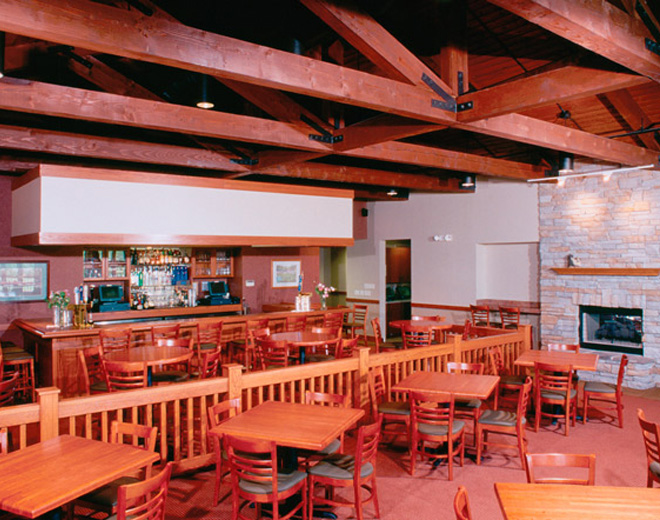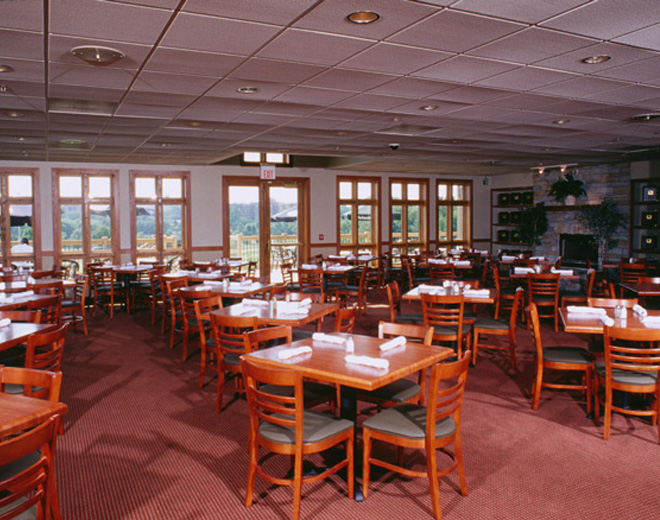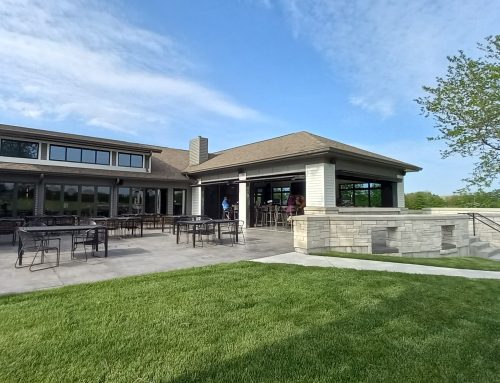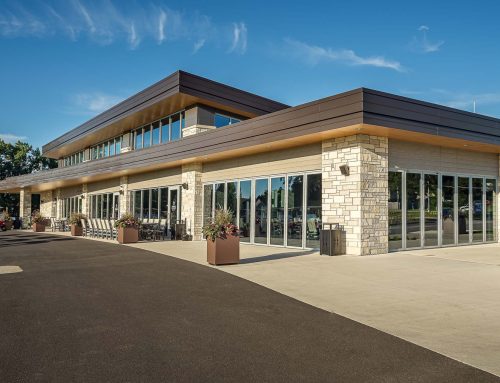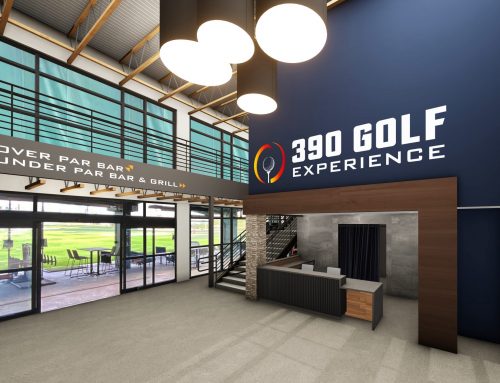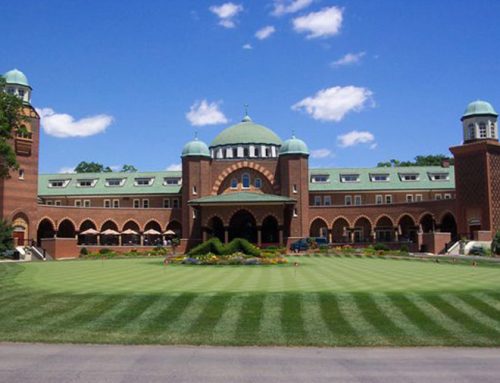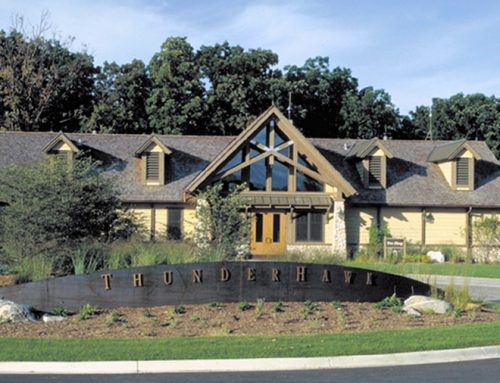Project Description
YEAR
SIZE
2003
9,600 sq ft
PROJECT DESCRIPTION
This 9,600-square-foot golf course clubhouse designed by Williams Architects complements the adjacent nine-hole links course set amidst the beauty of a natural wetland. The compact, yet functional, clubhouse contains washroom and locker facilities, a pro shop, a bar room with fireplace, a full-service dining room, and a commercial kitchen. An outdoor deck provides additional hospitality space, while a lower level space accommodates cart storage.
SERVICES
Pre-Design
Master Plan / Feasibility Study
Basic A&E Design Services
Construction Administration
PROJECT HIGHLIGHTS
