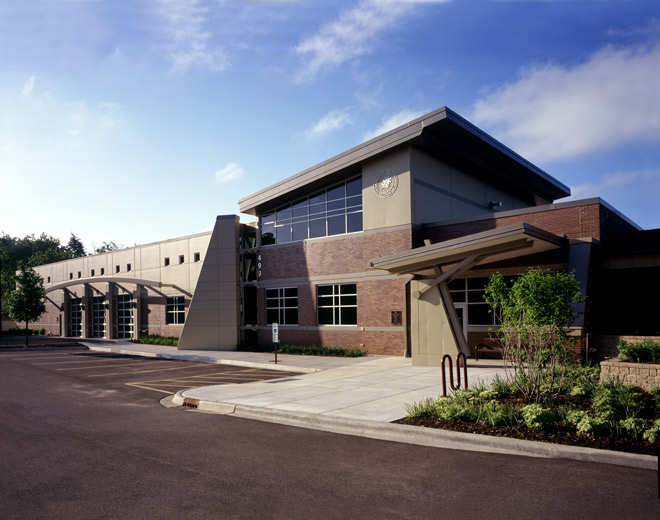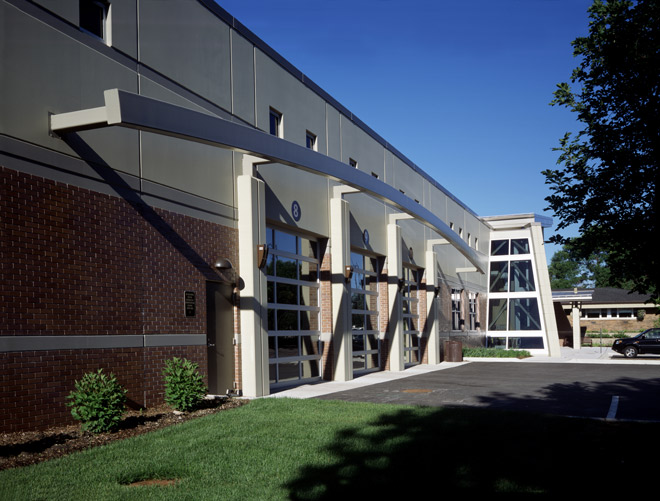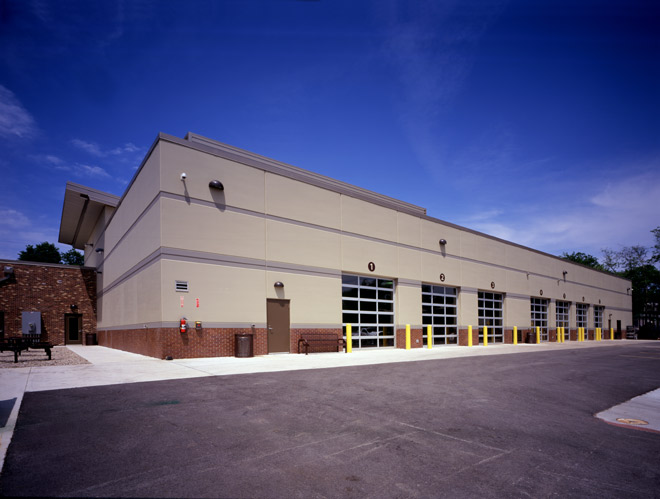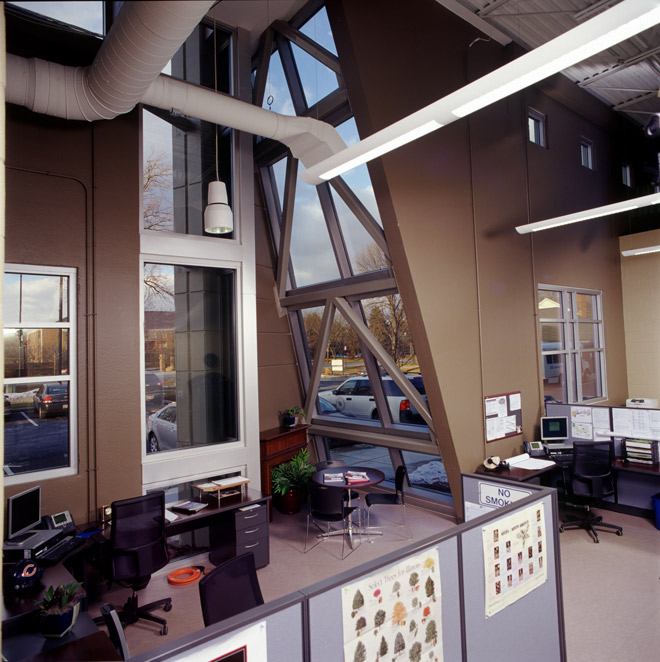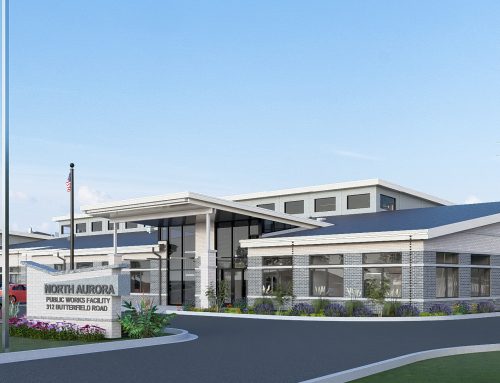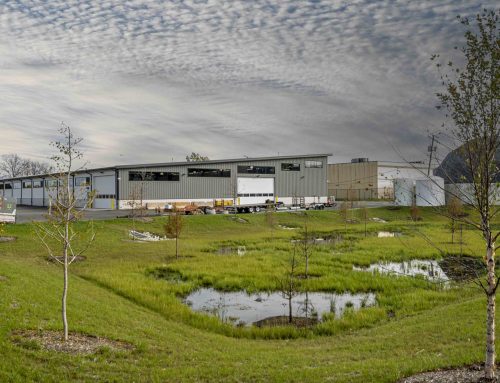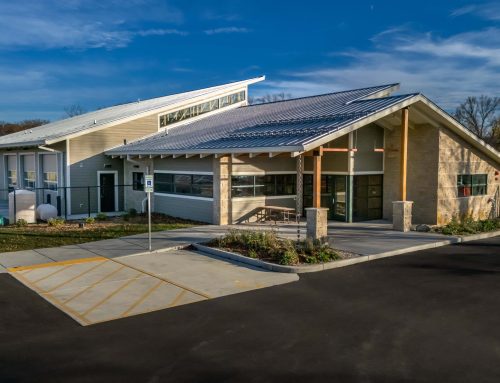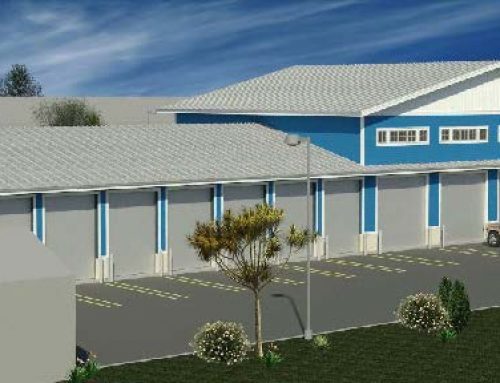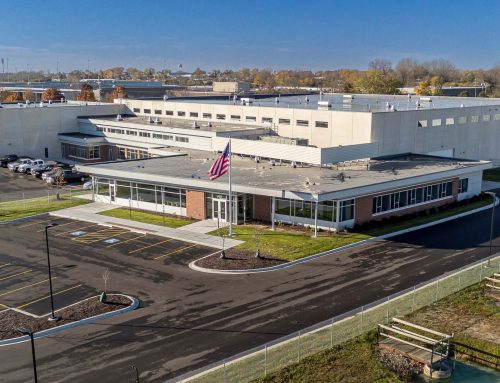Project Description
YEAR
SIZE
2010
18,233 sq ft
PROJECT DESCRIPTION
The feasibility study revealed that the current facility used by the parks and planning department was not sufficient to meet their current needs or anticipated future growth. Several design concepts were created and the selected solution allowed for the new facility to be constructed as an addition to the already existing administrative building. The completed facility features a vehicle garage, fleet maintenance spaces as well as a locker and administrative offices. Wash bays as well as site improvements were also a part of the overall project.
SERVICES
Pre-Design
Master Plan / Feasibility Study
Basic A&E Services
Interiors
Construction Administration
PROJECT HIGHLIGHTS
