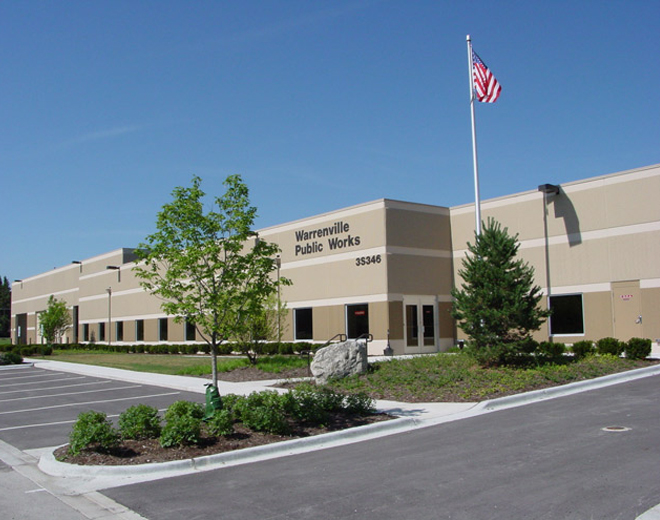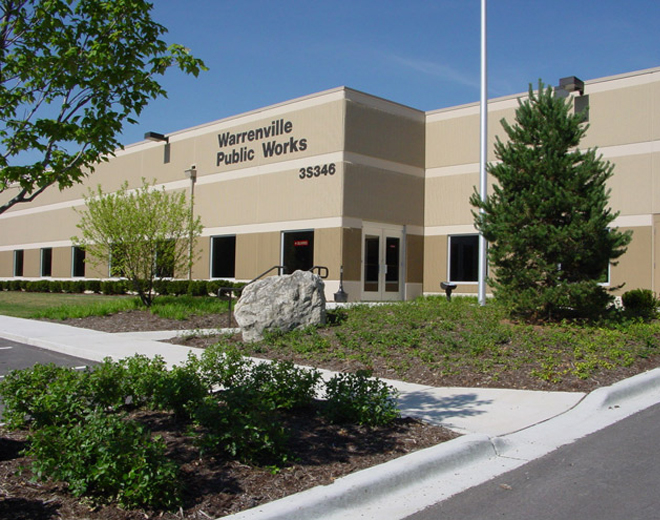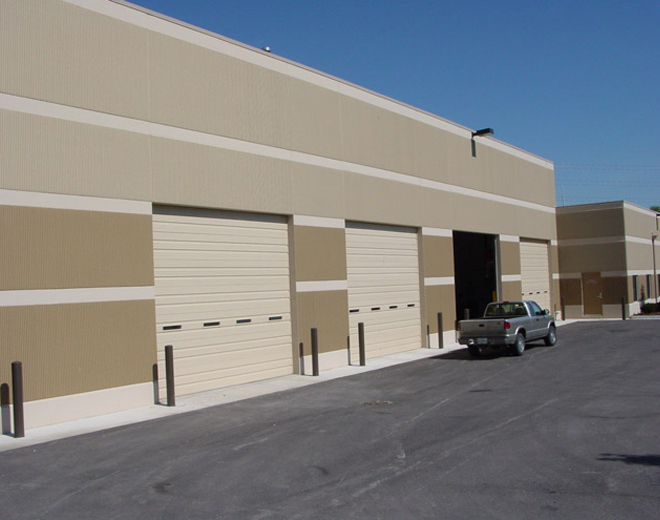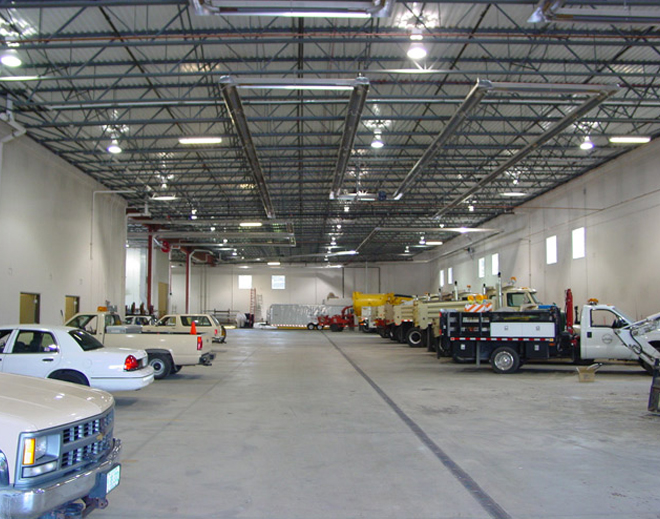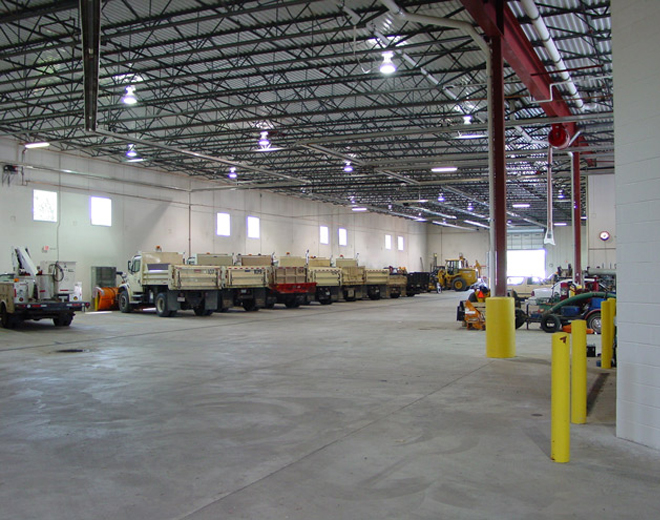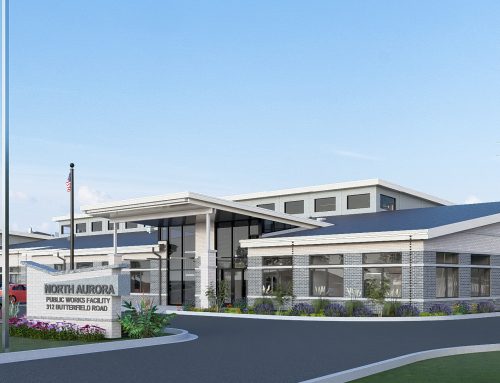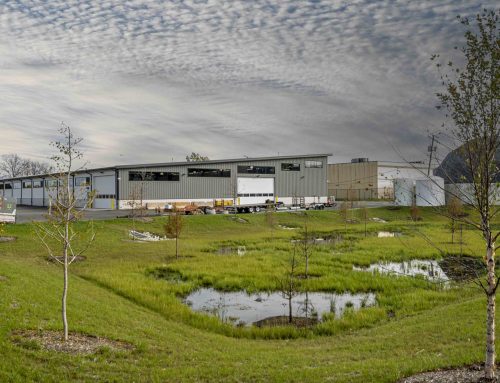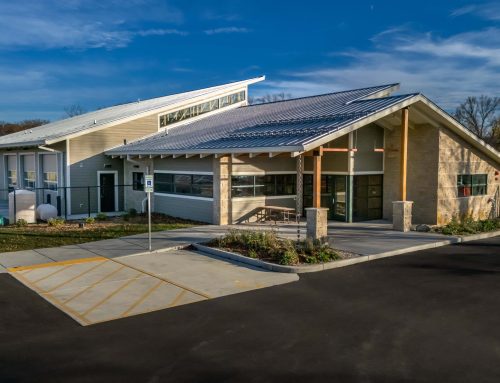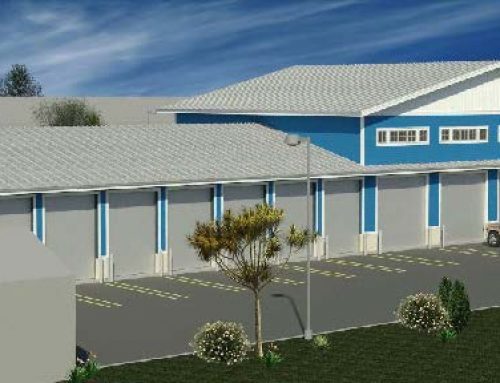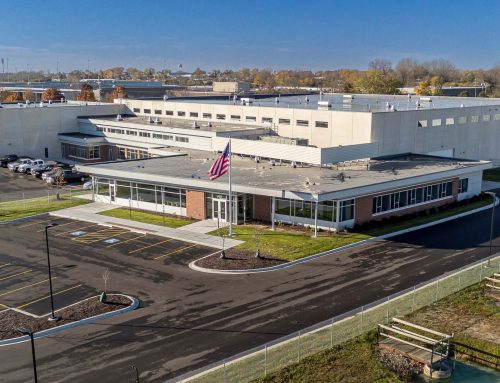Project Description
YEAR
SIZE
2003
40,000 sq ft
PROJECT DESCRIPTION
A new 40,000 SF facility for the City of Warrenville, offering much needed space for two city departments; Public Works and Police as well as storage for city vehicles and other departments. The new design-build facility included ready rooms, management offices, conference rooms, locker and mud rooms, lunch rooms and an indoor parking facility to store and accommodate dozens of vehicles facility. The facility was also designed to house ESDA, Kennels and Police Bicycle Storage.
SERVICES
Pre-Design
Master Plan / Feasibility Study
Basic A&E Services
Interiors
Construction Administration
PROJECT HIGHLIGHTS
