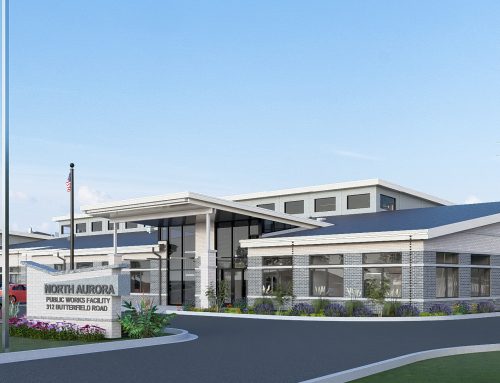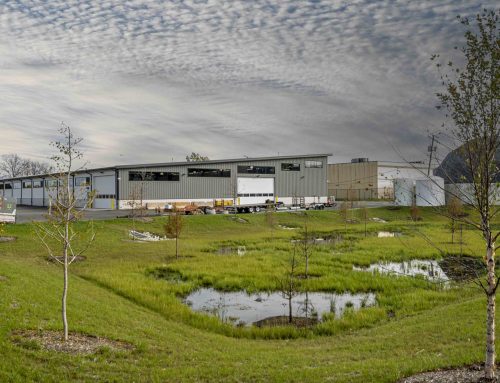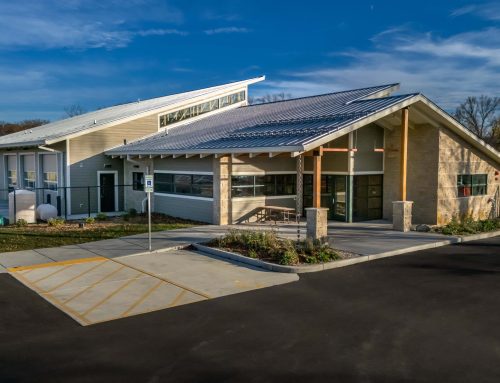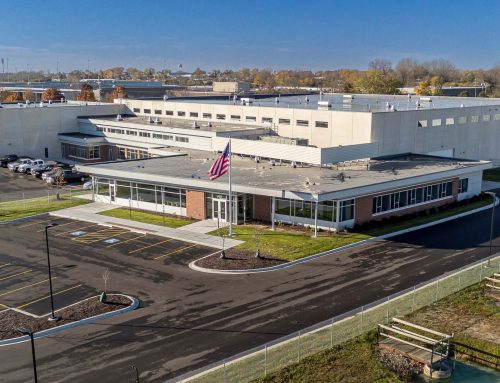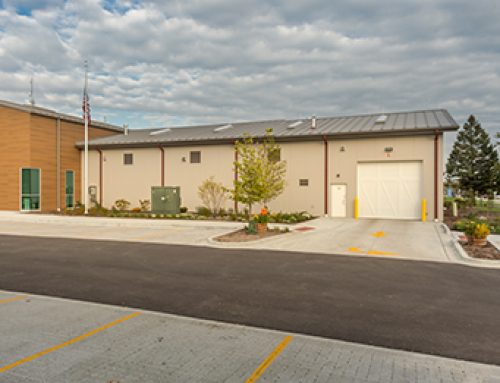Project Description
PROJECT DESCRIPTION
Williams Architects is designing a new Fleet Maintenance and Warehouse Storage Facility for the City of New Port Richey, FL Public Works Department. The existing facility is a simple, pre-engineered metal building that has been in operation on the site since the 1970s, and was long due for a replacement. The first phase of the project was Pre-Design, in which the building program was developed, along with the Conceptual Design and Floor Plans, as well as a cost estimate for the project.
The original idea was to build a new Fleet Maintenance Building on the site and then renovate the existing facility into vehicle and equipment storage. The Space Needs identified a need for 16,900 s.f. of new construction. During the Conceptual Design phase, two options were identified; build a new 10,000 s.f. facility to the east of the existing facility and renovate the existing facility, or; build a new 16,900 s.f. facility that houses all needed spaces and then demolish the existing building. This option alleviated the issues with renovating an old building, not built to current hurricane resistance standards, and was selected by the City as the preferred option to move forward with.
The new building will include staff spaces, maintenance bays, indoor vehicle storage, and warehouse storage, as well as exterior material storage bins and improving the overall site to provide a more organized layout.
YEAR: TBD
SIZE: Est. 16,900 SQ FT
PROJECT HIGHLIGHTS
- Staff Spaces
- Maintenance Bays
- Indoor Vehicle Storage
- Warehouse Storage
- Exterior Material Storage Bins
SERVICES
- Master Plan / Feasibility Study
- Basic A&E Design Services
- Interiors
- Construction Administration




