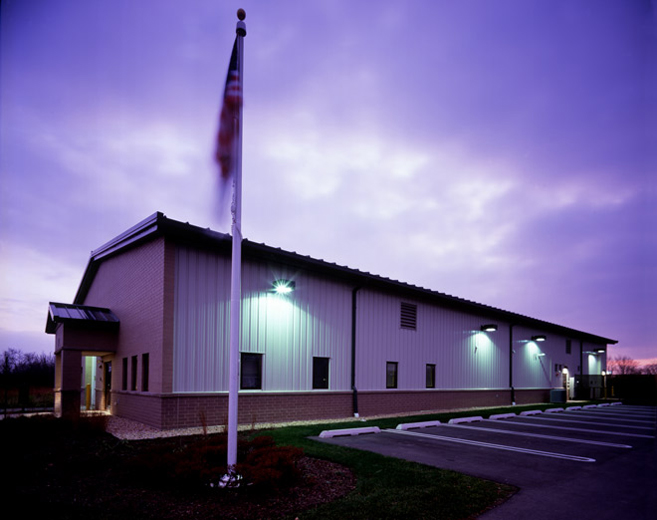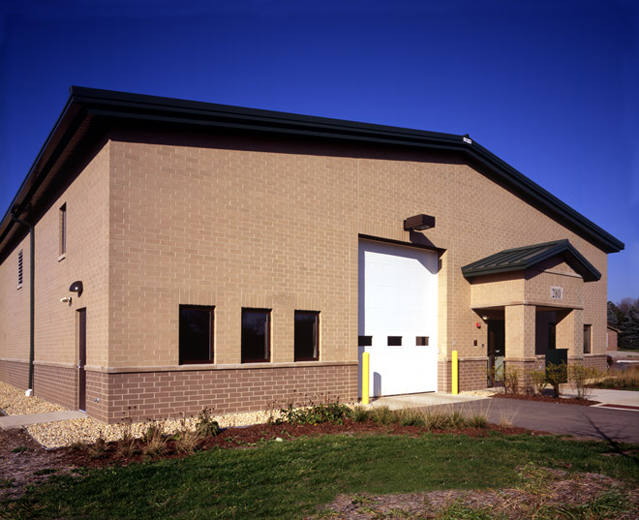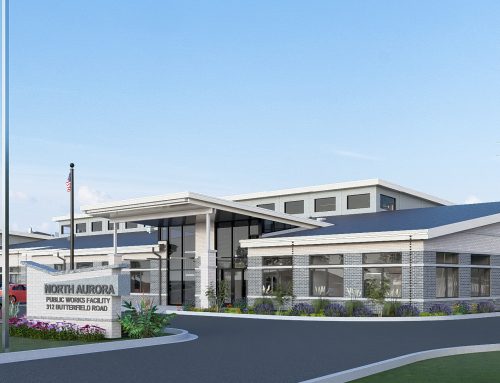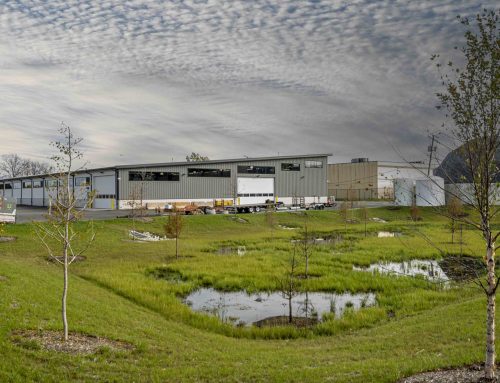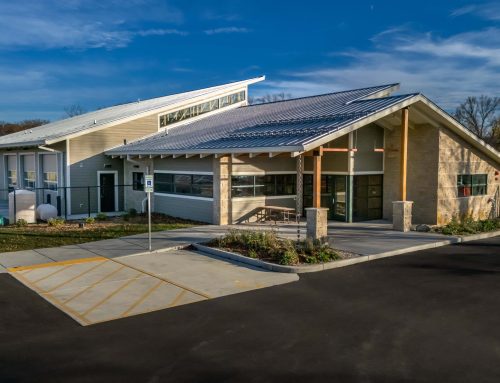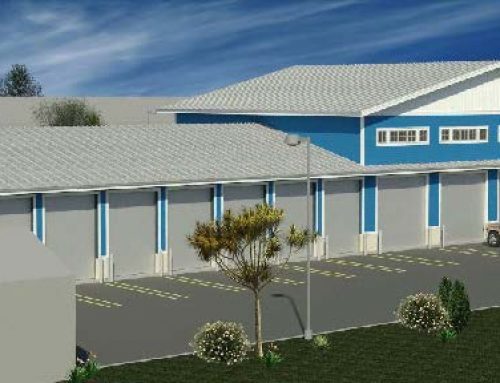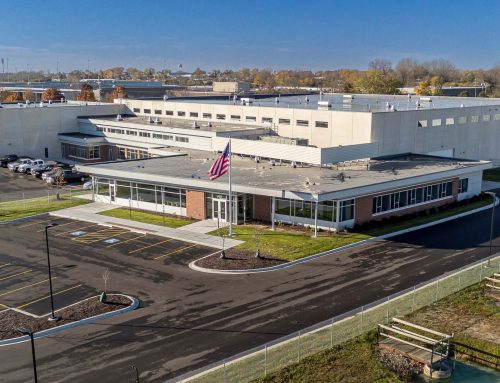Project Description
YEAR
SIZE
2009
11,696 sq ft
PROJECT DESCRIPTION
Williams Architects was engaged to perform architectural design services of a new maintenance facility to be built to house park maintenance equipment and vehicles.
SERVICES
Pre-Design
Master Plan / Feasibility Study
Basic A&E Services
Construction Administration
PROJECT HIGHLIGHTS
