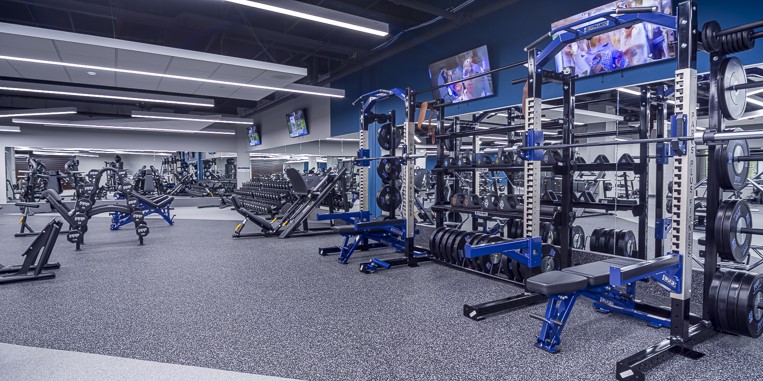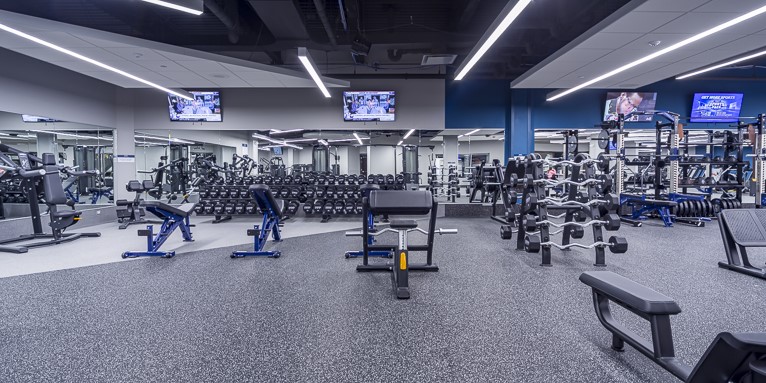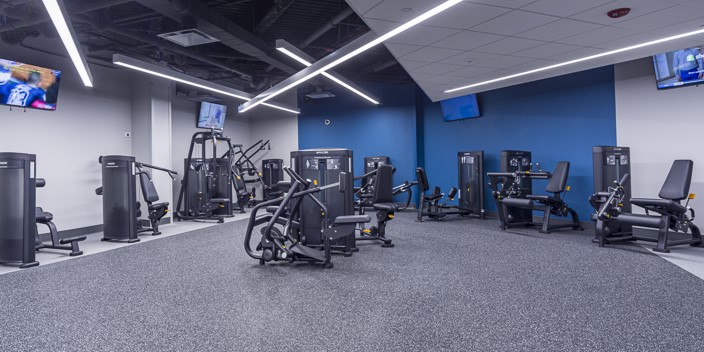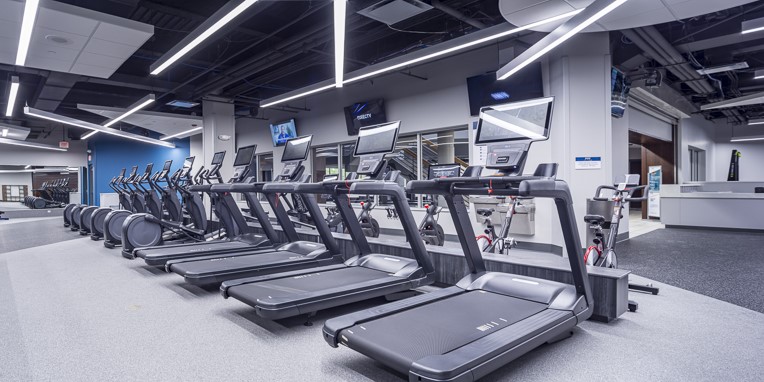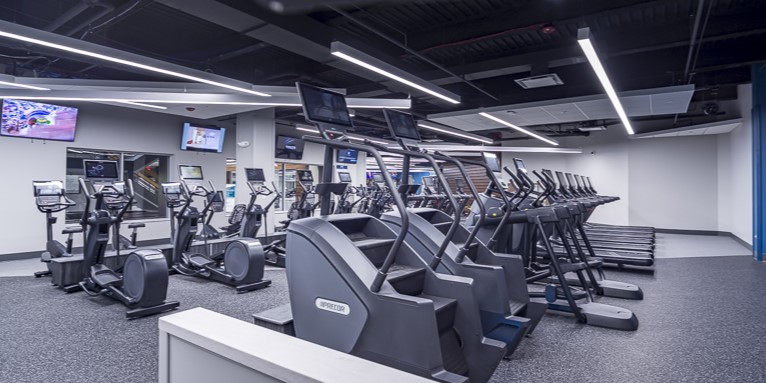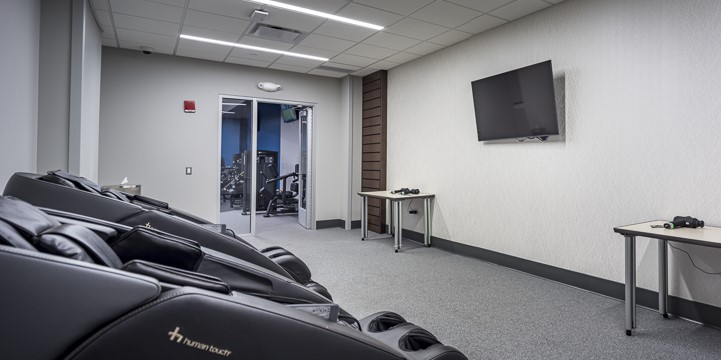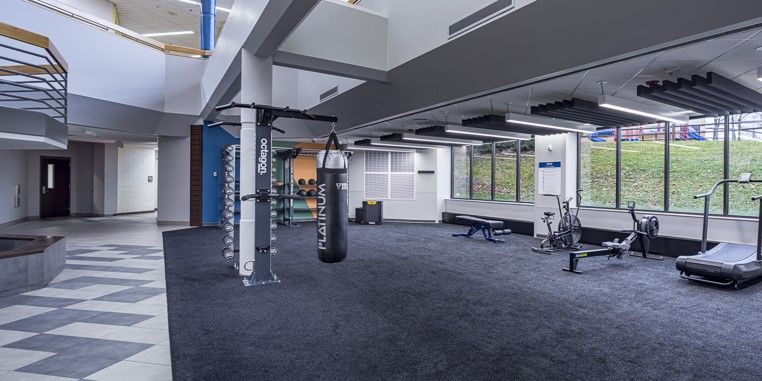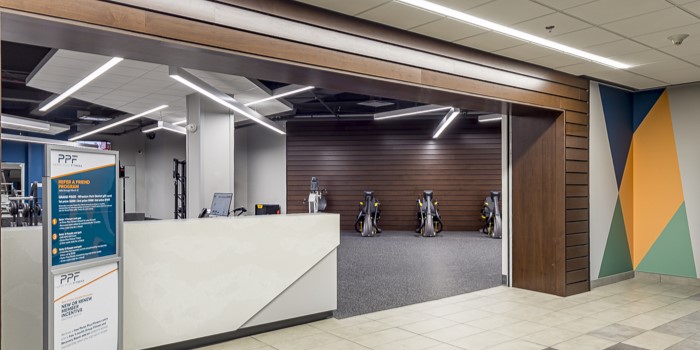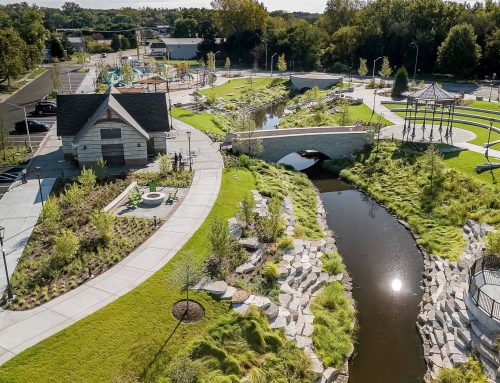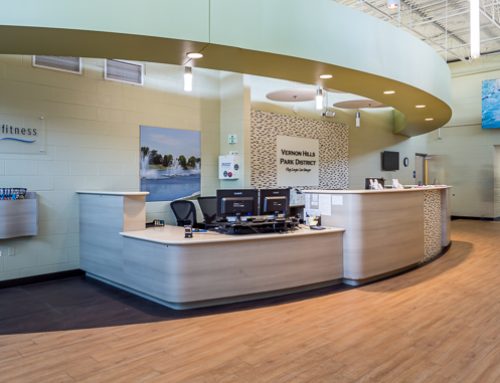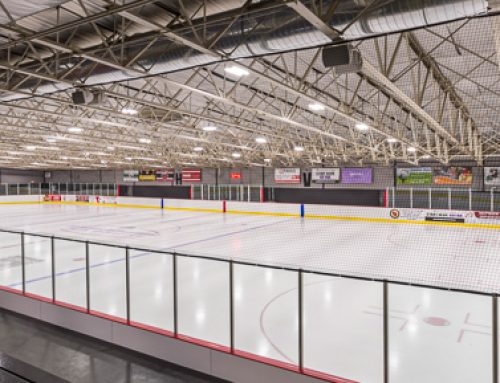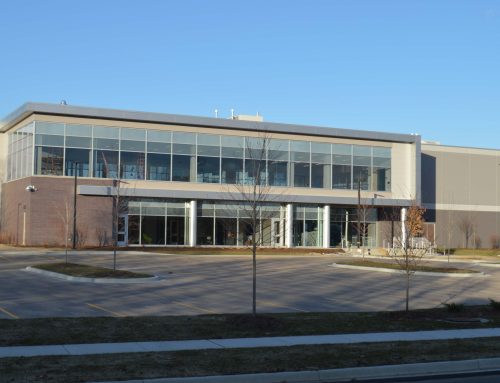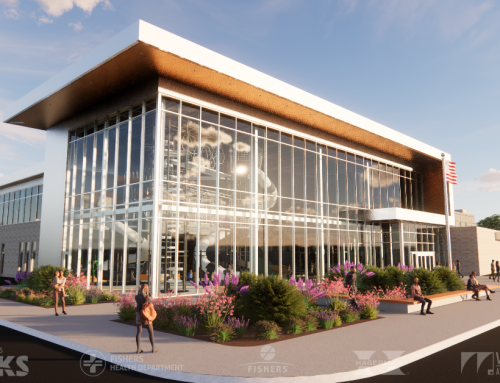Project Description
PROJECT DESCRIPTION
Williams is working with the Wheaton Park District on a multi-phase project to remodel the entire community center. The first phase consisted of renovating the Memorial Room on the first floor and program rooms on the second floor. Part I of the second phase recently completed with a renovation of the Parks Plus Fitness and adjacent Atrium on the lower level. Part II of this phase is currently under construction and will provide offices and program rooms (including a tumbling room, and two other multi-use rooms, one of which has a dance floor) on the lower level. The men’s and women’s locker rooms on the first floor will be updated, and a new family changing room will be created.
SERVICES
Master Plan / Feasibility Study
Basic A&E Design Services
Interiors
Construction Administration
YEAR: 2023
SIZE: 18,000 SF (Phase I)
11,200 SF (PhaseII)
12,400 SF (Phase III)
PROJECT HIGHLIGHTS
- Memorial Room
- Program Rooms
- Parks Plus Fitness
- Renovated Atrium
- Office Space
- Tumbling Room
- Dance Floor
- Locker Rooms
- Family Changing Room
SERVICES
- Pre-Design
- Master Plan / Feasibility Study
- Public Input / Comm. Engag.
- Grant / Referendum / Bond
- Basic A&E Design Services
- Construction Administration
