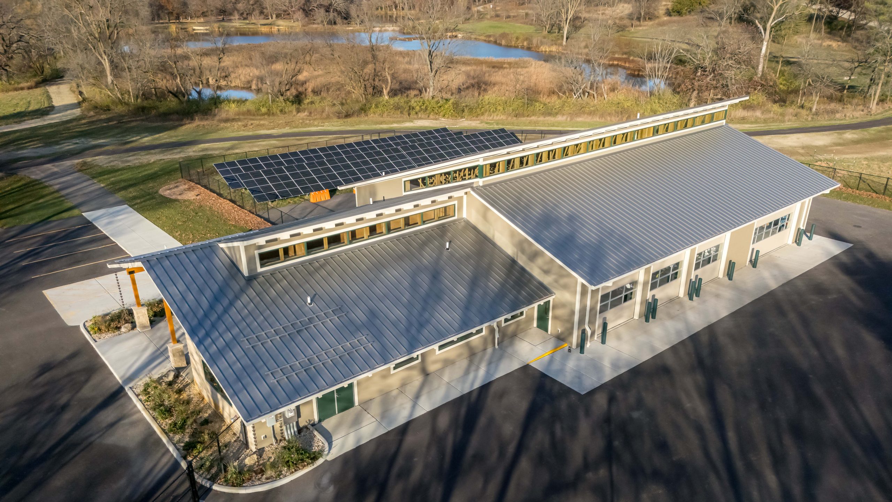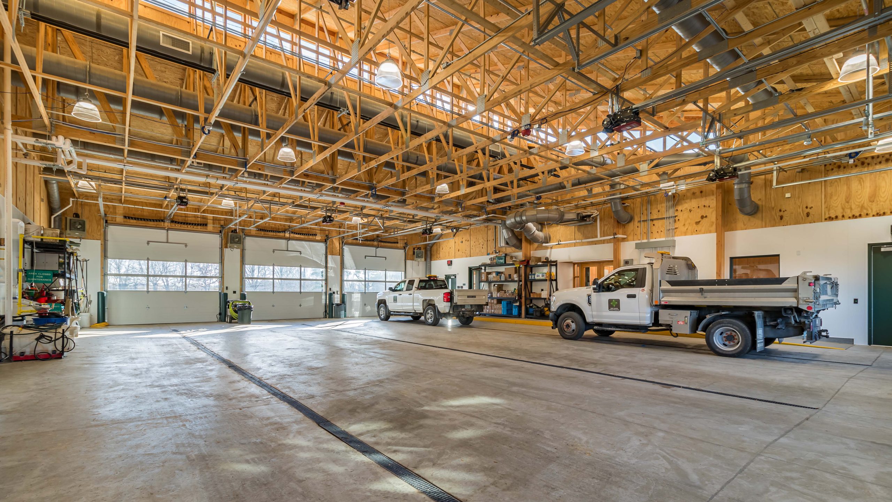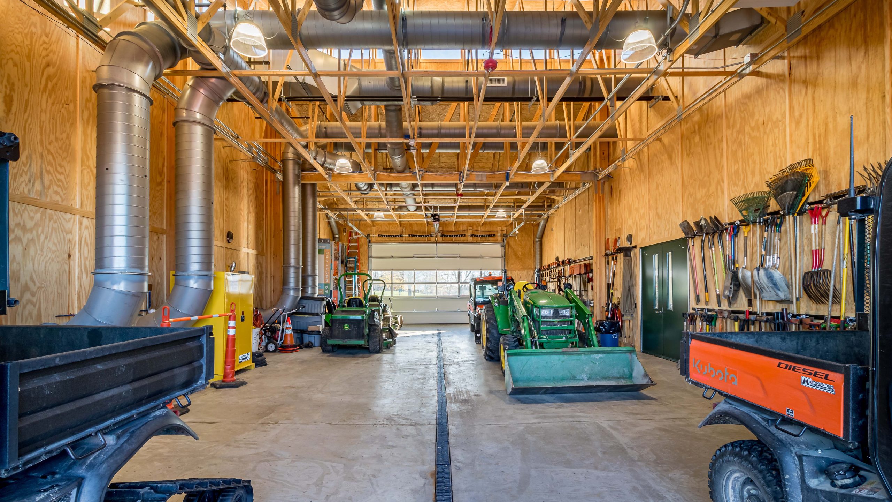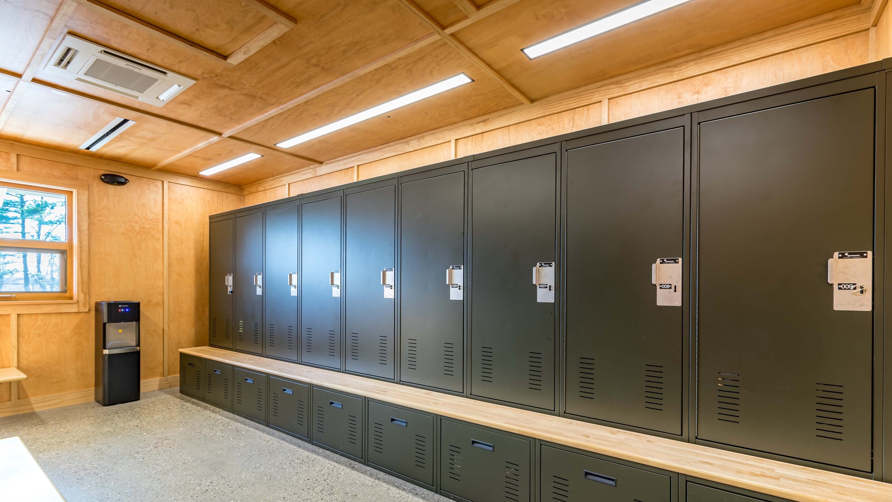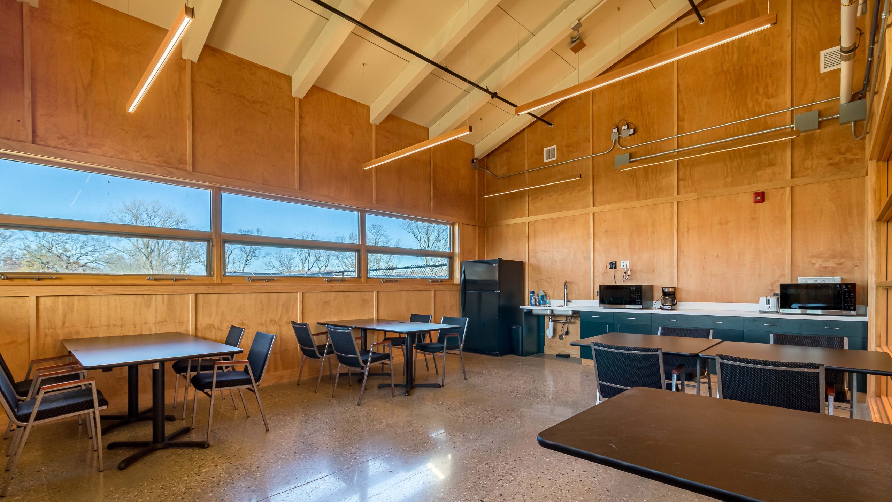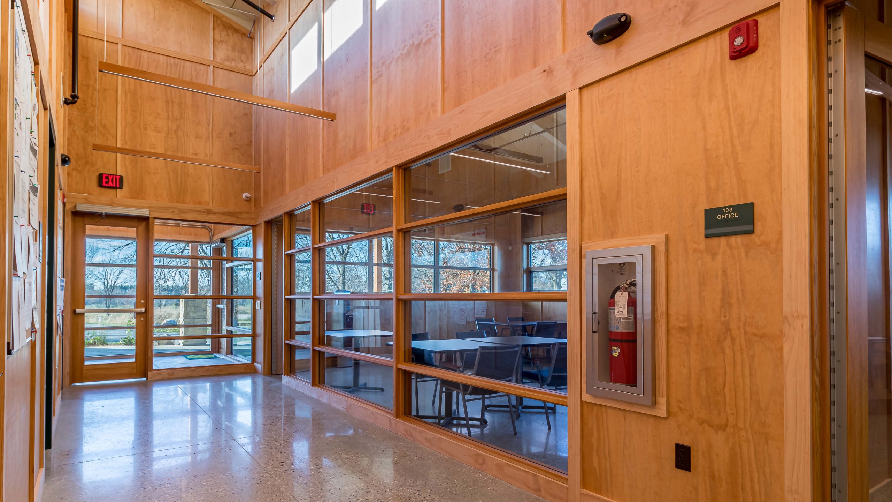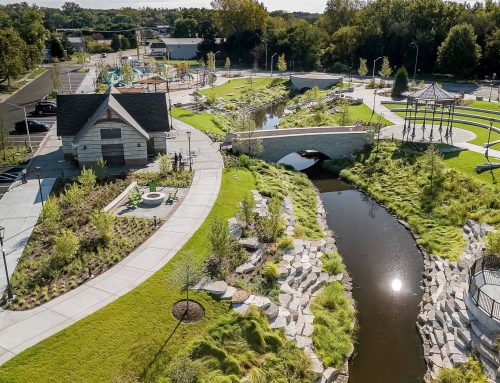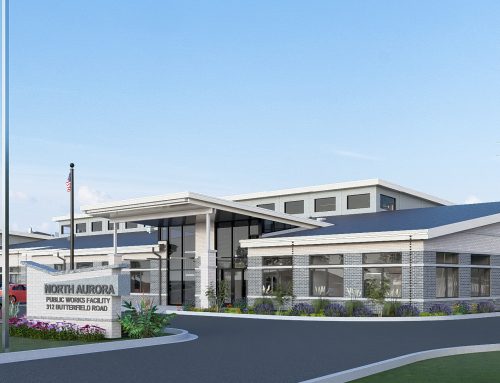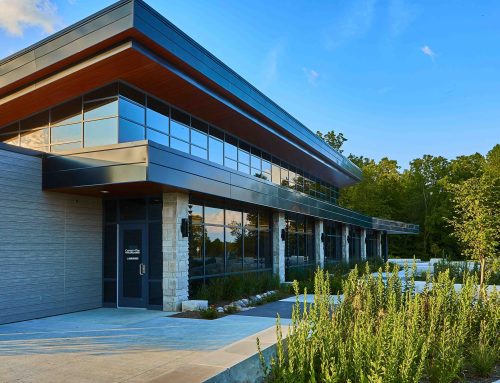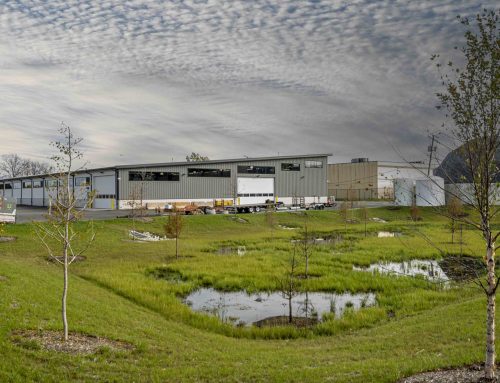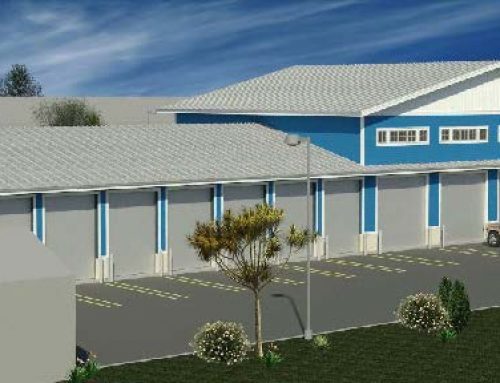Project Description
PROJECT DESCRIPTION
Williams Architects is provided a Space Needs Analysis and architectural design services for a new 8,000 SF Grounds Maintenance Facility for the Lake County Forest Preserve District. The new facility, which replaced an old and outdated facility, was designed as a Net Zero facility, wherein the building produces enough renewable energy to meet its own annual energy requirements. This new facility supports a current staff of eight with plans to support a future staff of sixteen, including seasonal help. The building is designed for operations that mainly occur out in the field, so staff spaces are minimal, but include a staff conference / lunch room, office and a mud room that leads directly to decontamination shower and toilet rooms, with open locker rooms for storage of personal items.
The vehicle storage portion of the facility is divided into heated areas for trucks and certain items, and unheated areas for smaller pieces of equipment that do not need to be heated. This is done both as a cost savings measure, as well as a strategy to use less energy. The site accommodates visitor and staff parking, a fueling island, material storage and scrap bins, and refuse containers. Photovoltaic panels to generate electricity will be located adjacent to the building on grade.
YEAR: Est. 2024
SIZE: 8,000 SQ FT
PROJECT HIGHLIGHTS
- Relevant Features:
- Public Vestibule with Net Zero Education material
- Public Toilet Room
- Staff Conference / Lunch Room
- Supervisor’s Office
- Mud Room
- Decontamination Toilet / Shower Rooms
- Staff Locker Room
- Heated Vehicle Parking Bays
- Heated Vehicle Wash Bays (Dual Use as Parking Bays)
- Heated Tool, Supply and General Storage Areas
- Unheated Equipment Parking Bays
- Unheated Equipment Storage
SERVICES
- Master Plan / Feasibility Study
- Basic A&E Design Services
- Interiors
- Construction Administration

