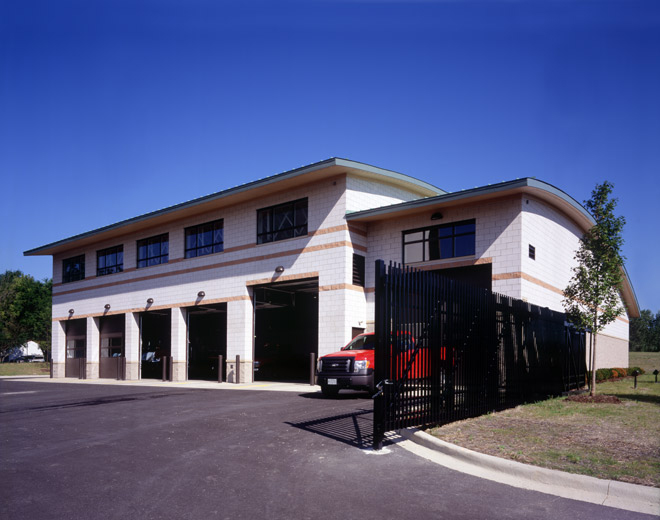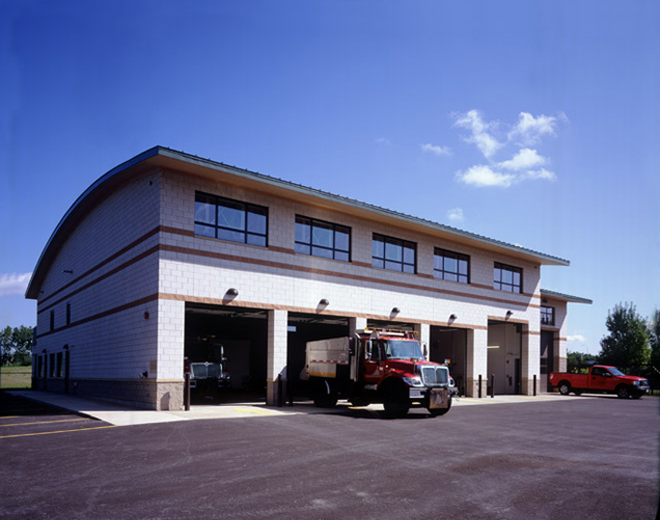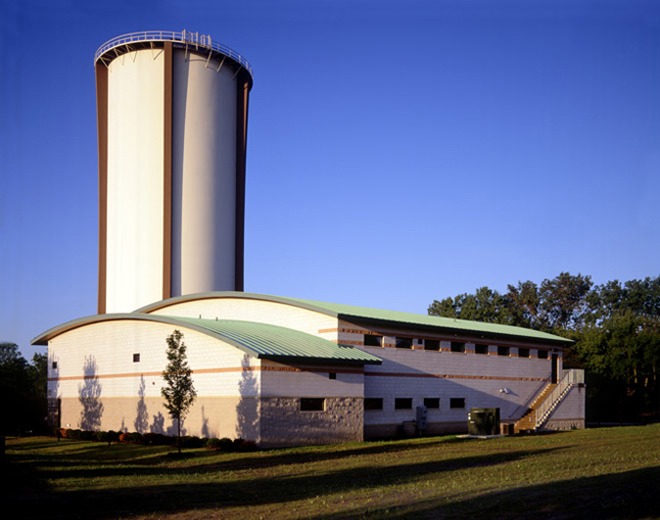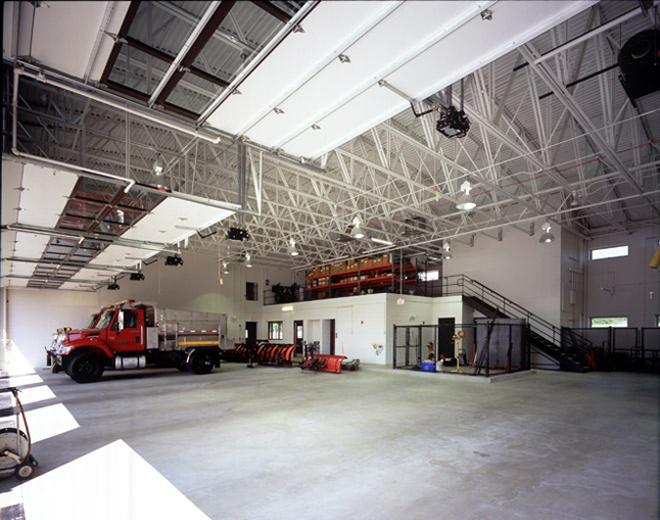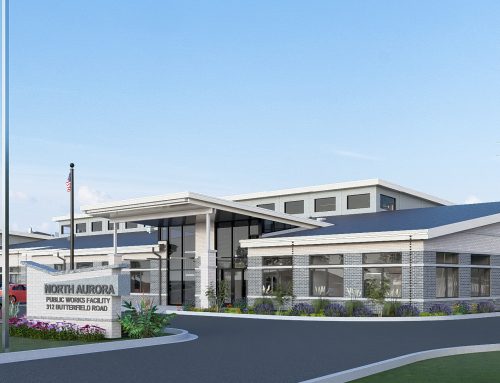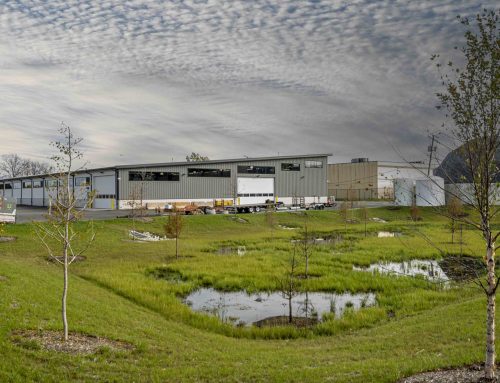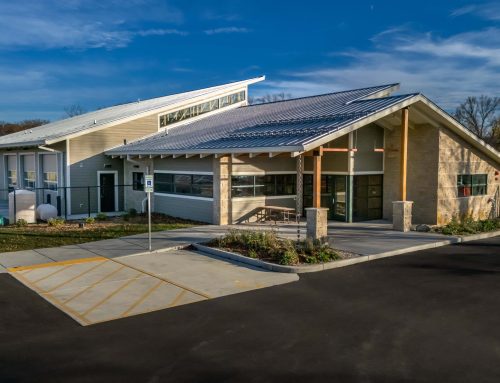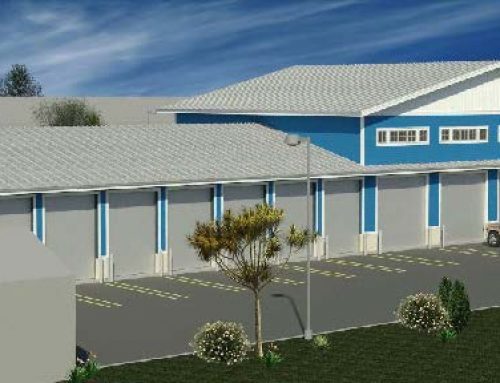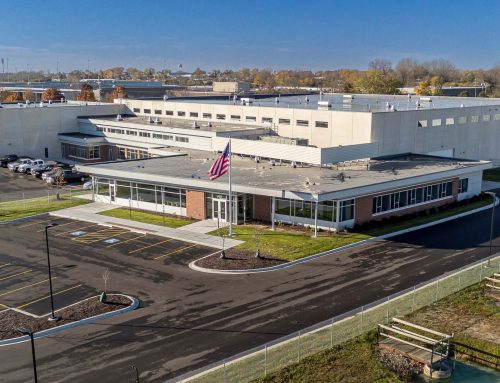Project Description
YEAR
SIZE
2009
8,600 sq ft
PROJECT DESCRIPTION
The design and construction of this award winning maintenance facility is the first step in a three phase master plan to update the Village of Willowbrook’s Municipal site. The completed facility contains administrative offices, fleet maintenance and wash areas, a heated garage, as well as mezzanine storage, exterior bins, a salt dome and parking further complete the site.
SERVICES
Pre-Design
Master Plan / Feasibility Study
Basic A&E Services
Construction Administration
PROJECT HIGHLIGHTS
2011 APWA Chicago Metro Chapter – Project of the Year Award (Structures – Less than $5 Million)
