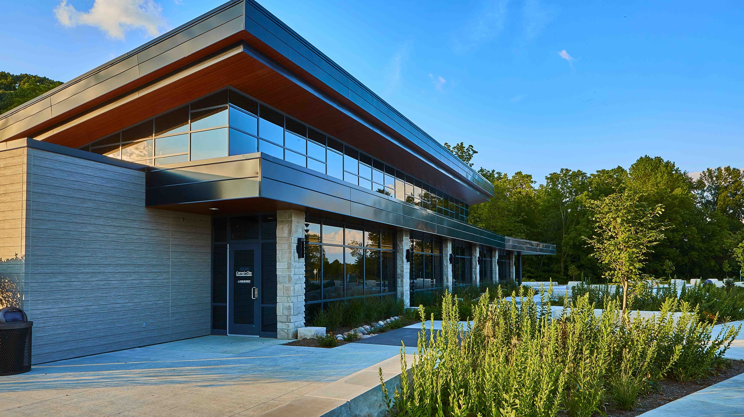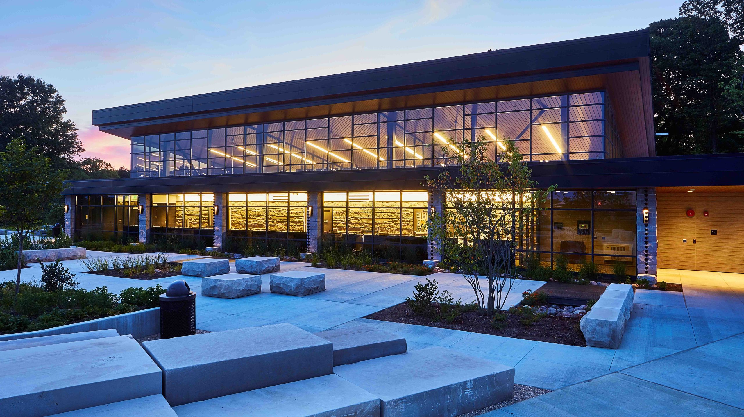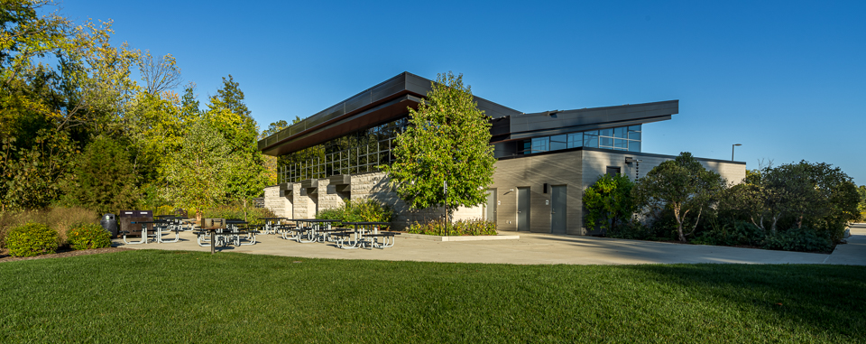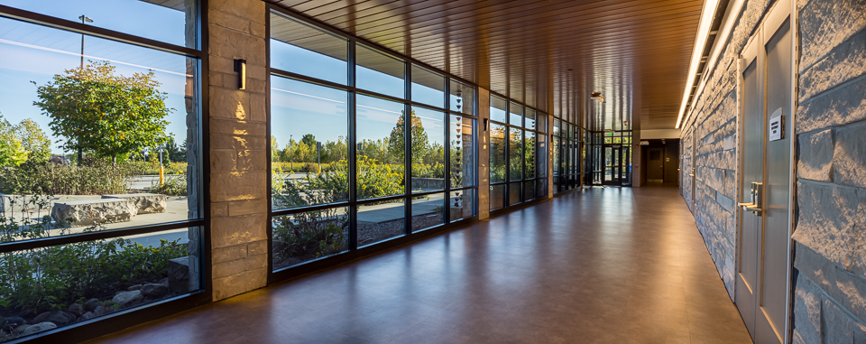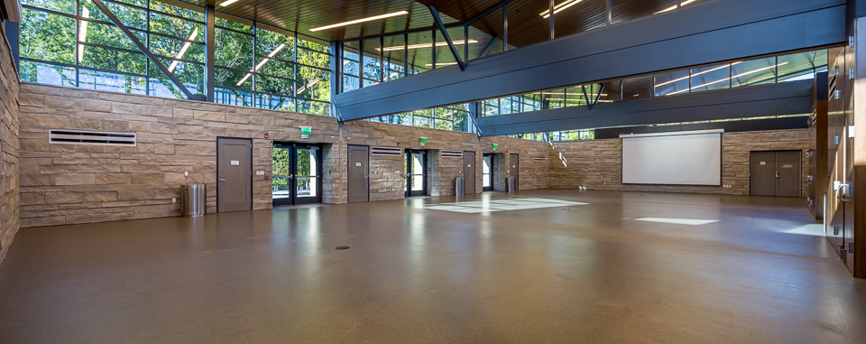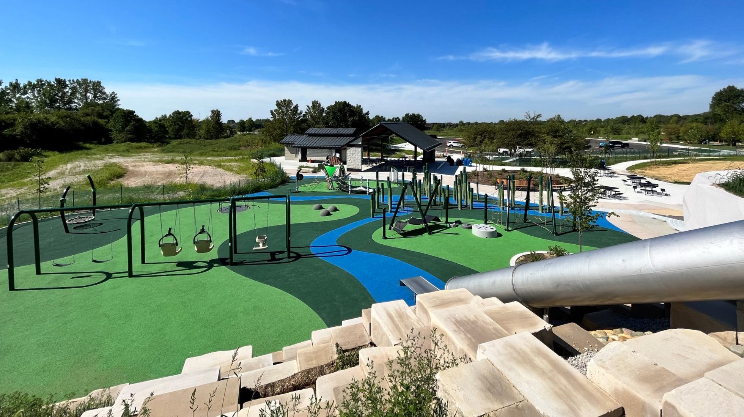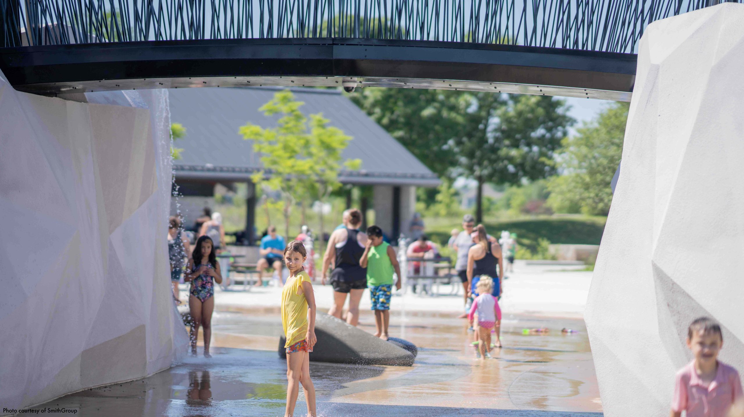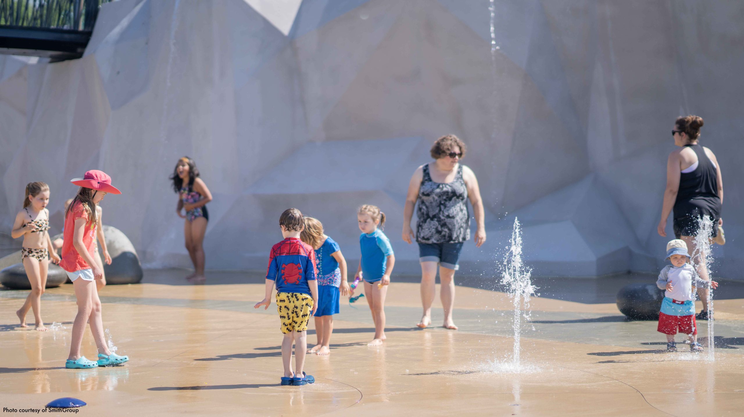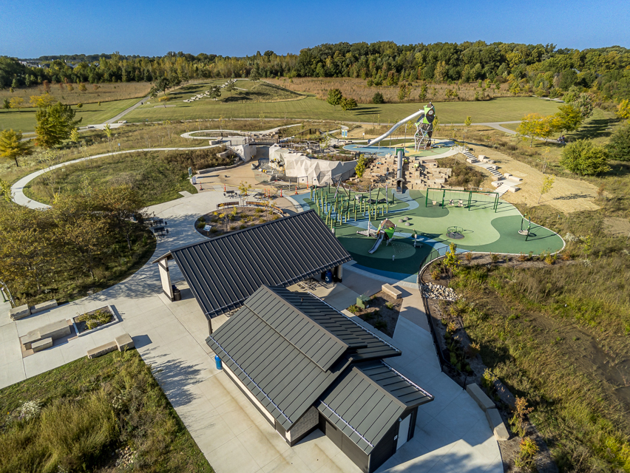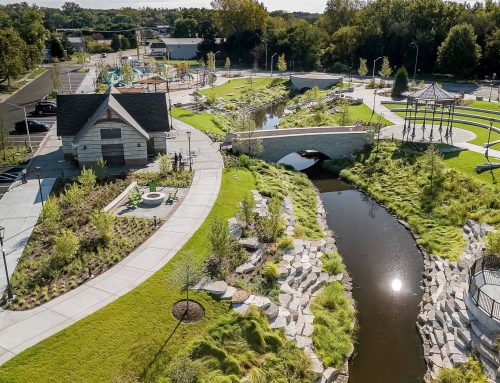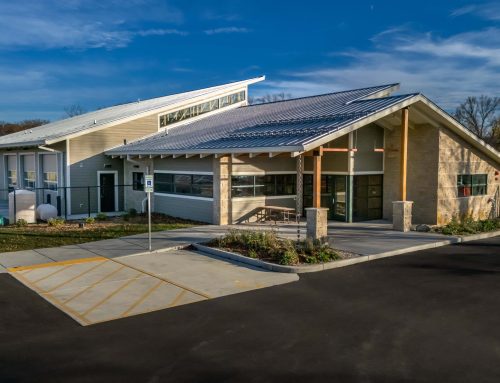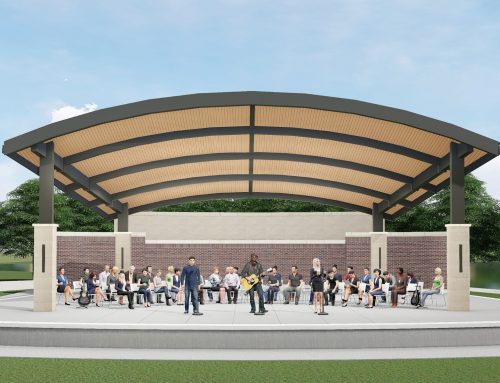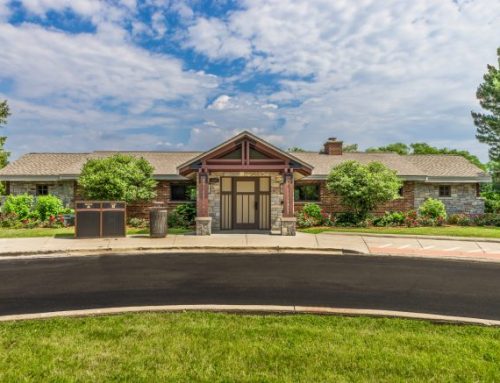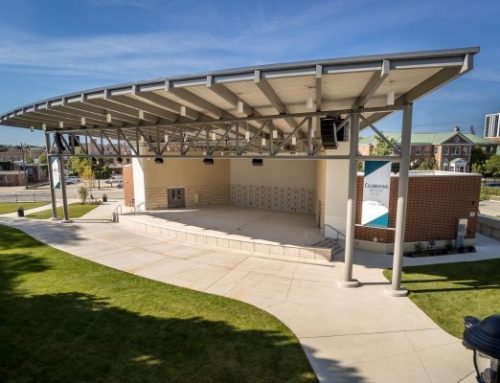Project Description
PROJECT DESCRIPTION
Williams Architects and SmithGroup assisted the Carmel Clay Parks and Recreation Department with a Master Plan of Carmel Clay’s West Park Through a multi-day public input charrette process, it was determined that West Park should include a new program pavilion, parking lot, a maintenance /restroom / shelter facility, Woodland Trails, ecological restoration, water resource and stormwater management, and possible connection to Eastern Park site.
As a result of the process, the Carmel Clay Parks & Recreation Department engaged Williams Architects to design the Jill Perelman Pavilion (JPP). The new JPP, an 8,000 square foot facility, accessible via a dedicated drive, provides multi-generational / multi-use program spaces for the residents of Carmel.
YEAR: 2019
SIZE: 8,000 SQ FT
SERVICES
- Schematic Design
- Design Development
- Construction Documents
- Bidding & Permitting
- Construction Administration
