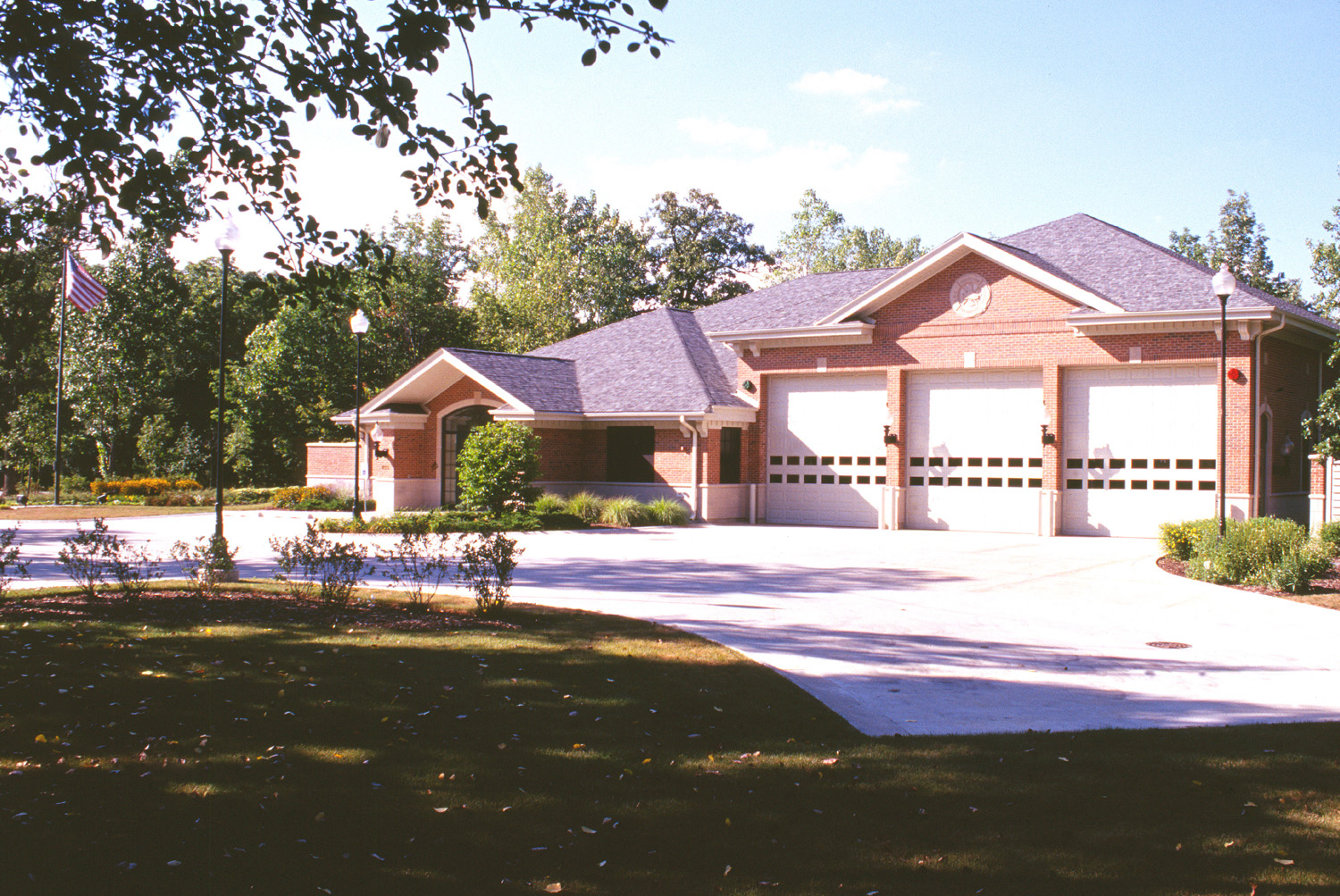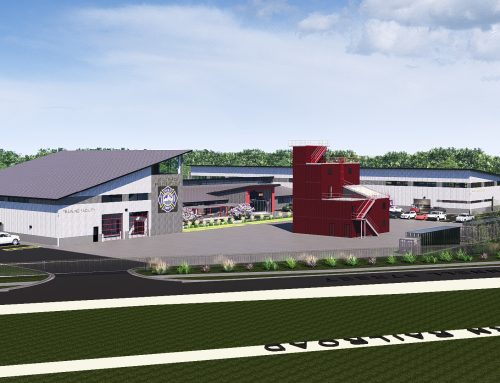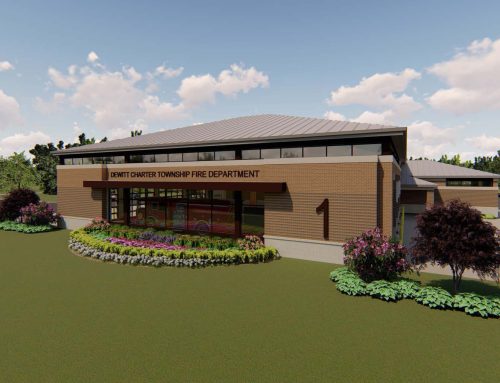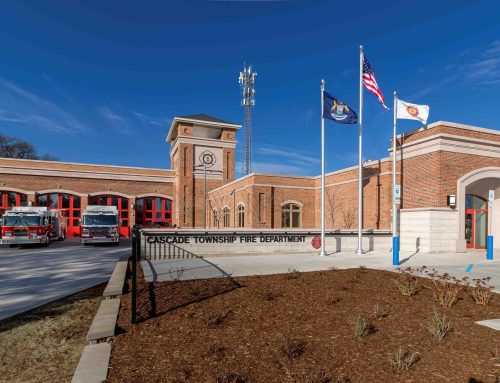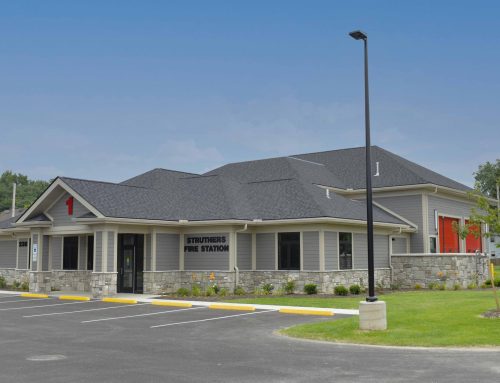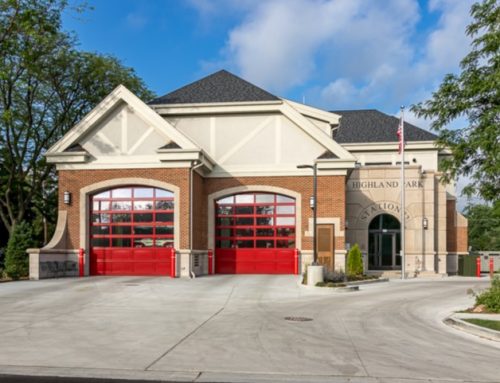Project Description
YEAR
SIZE
2000
9,300 SF
PROJECT DESCRIPTION
This facility project consists of a single-story, three-bay building with site improvements, including parking, water, sanitary, and storm sewer utilities, site lighting and landscaping. Modern and comfortable lounge and dining quarters augment the firefighting equipment-storage and -maintenance facilities.
SERVICES
Pre-Design
Master Plan / Feasibility Study
Basic A&E Services
Interiors
Construction Administration
PROJECT HIGHLIGHTS

