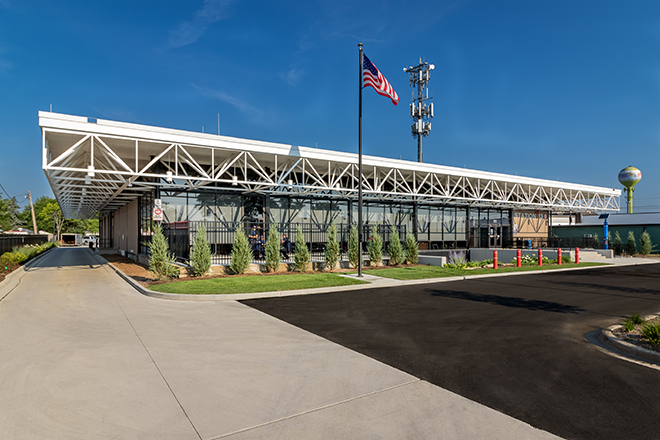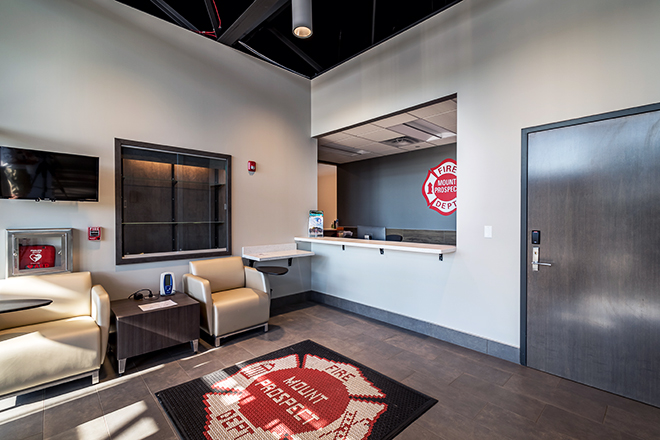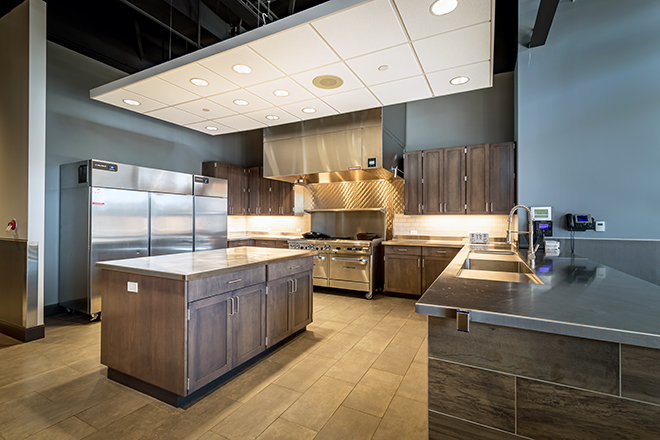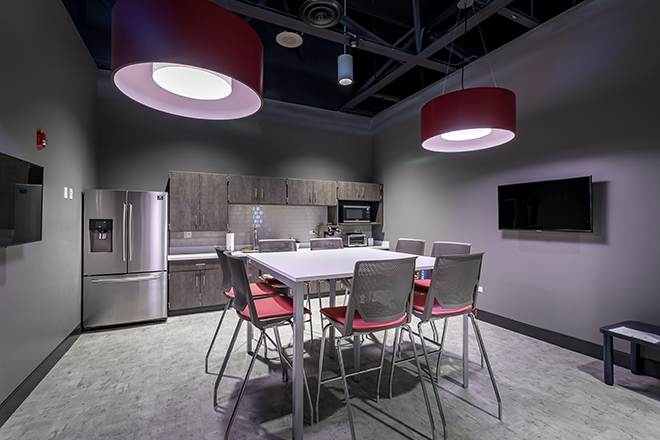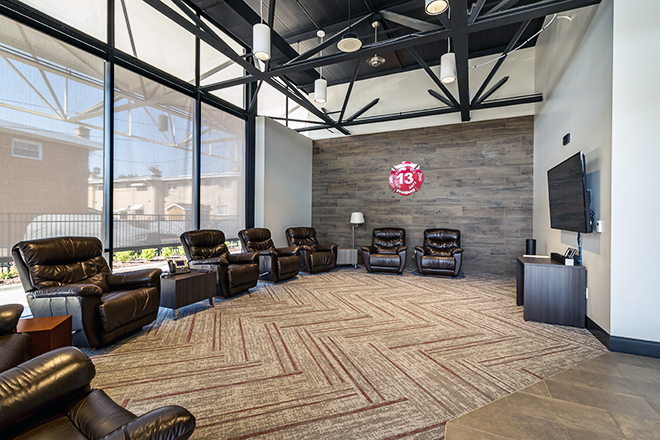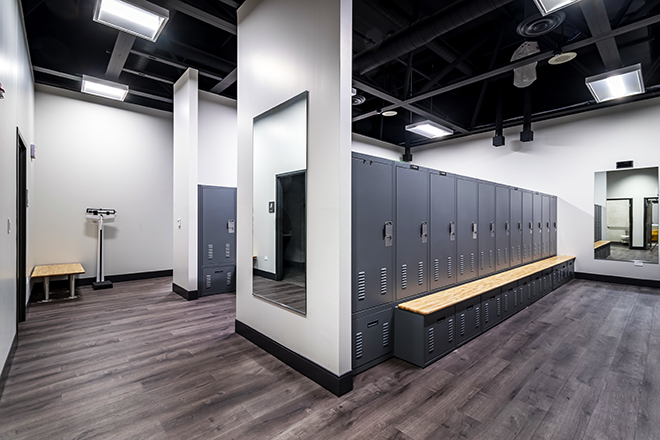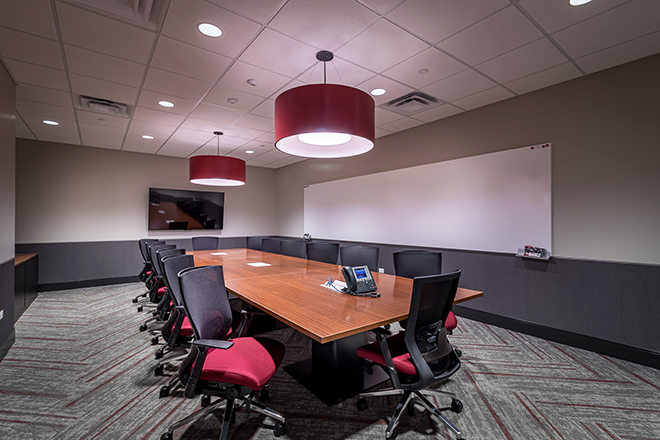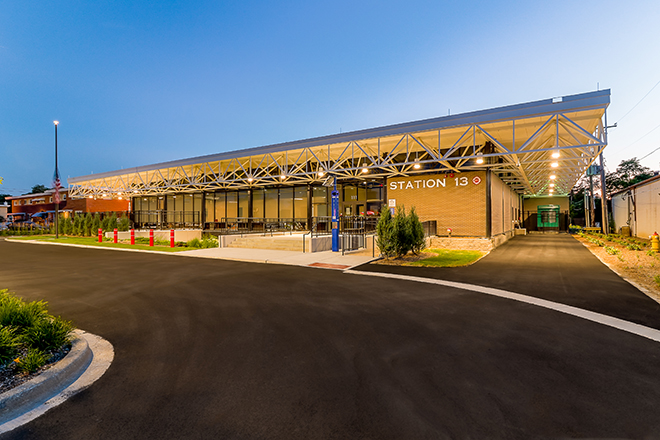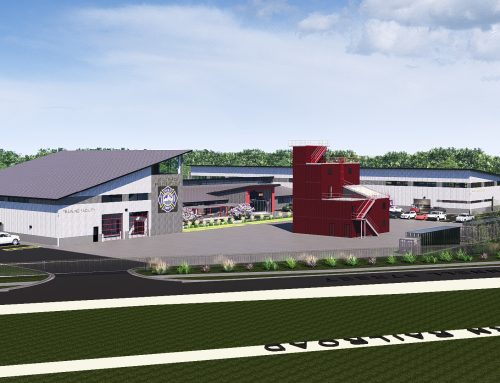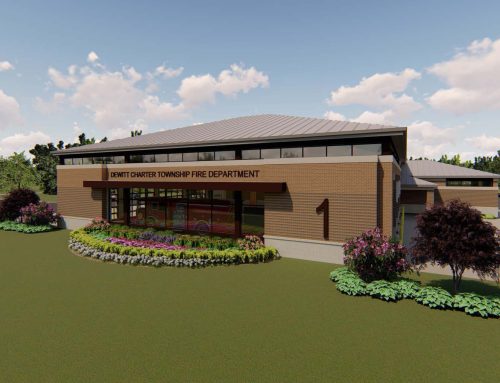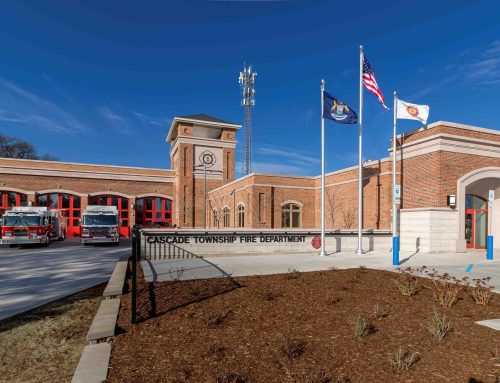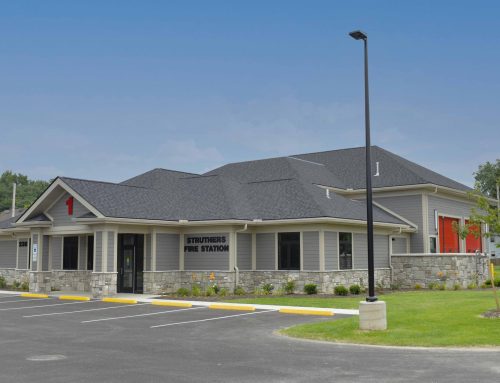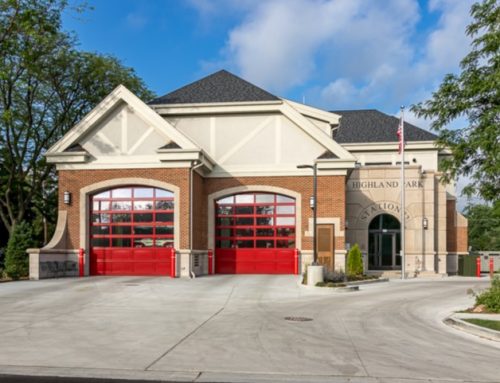Project Description
PROJECT DESCRIPTION
Williams Architects was hired by the Village of Mount Prospect to assist in the design of Fire Station No. 13. The new fire station features a large drive apparatus bay, library, workroom, offices, lobby, day room and kitchen, sleeping quarters, locker rooms and fitness room.
YEAR: 2020
SIZE: 30,583 SQ FT
PROJECT HIGHLIGHTS
- Adaptive Reuse Building
- 7 Apparatus Bays
- Bunk Room / Sleeping Quarters for 12
- Administration Offices
- Day Room
- Kitchen / Dining Room
- Conference Rooms
- Training Room
- Flexible Work Area
- M/W Locker Rooms
- Exercise Room
- Community Tornado Shelter
SERVICES
- Master Plan / Feasibility Study
- Basic A/E Design Services
- Interiors
- Construction Administration
