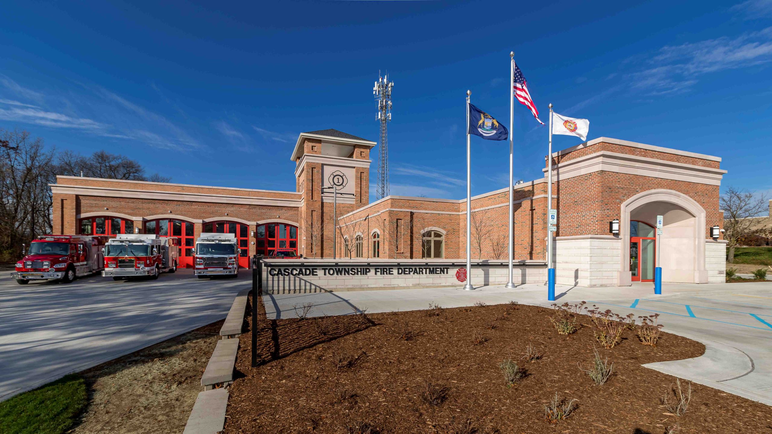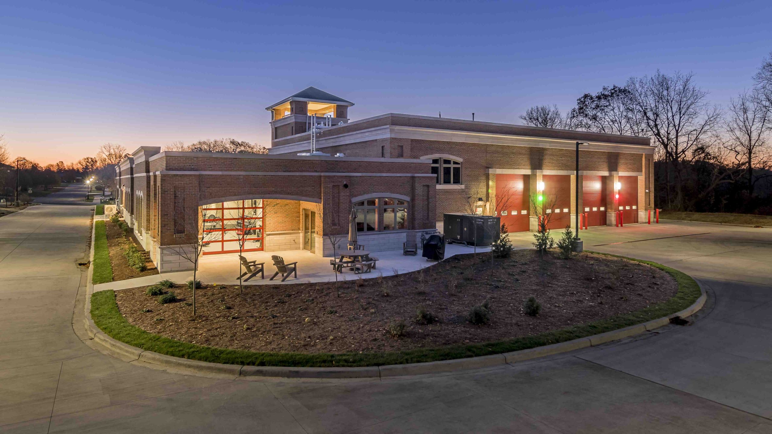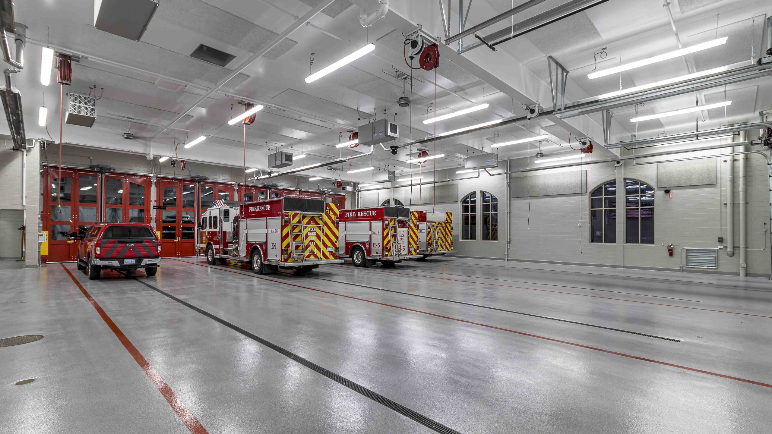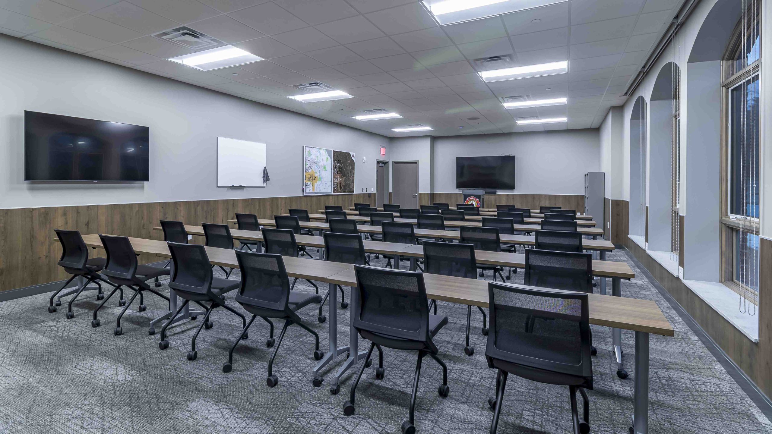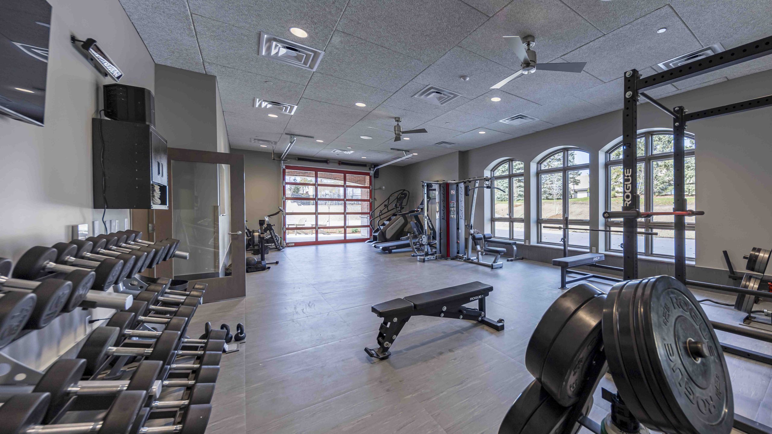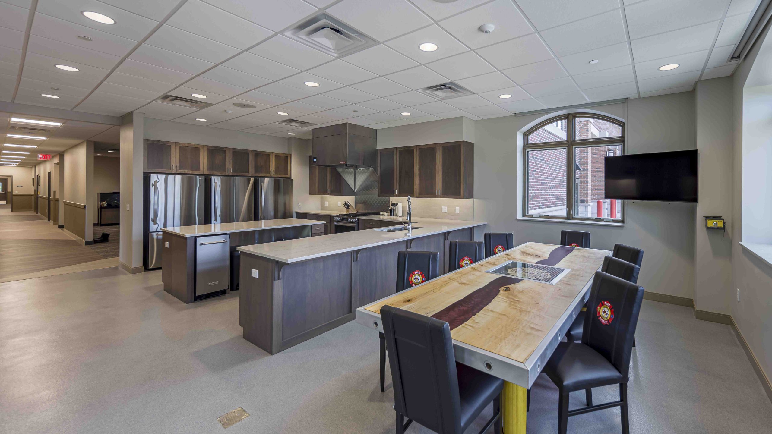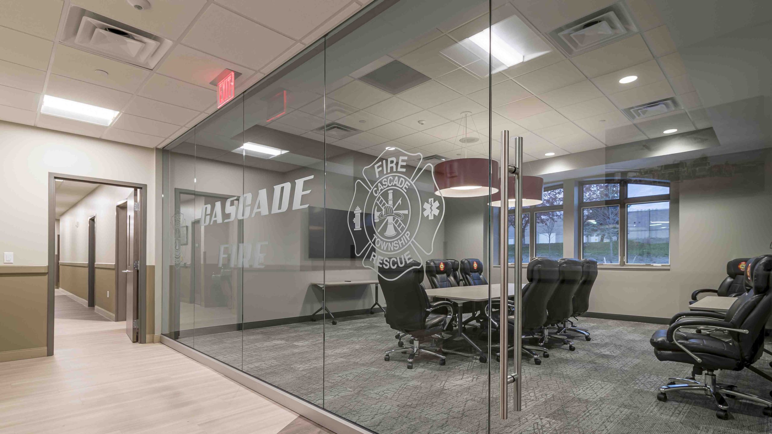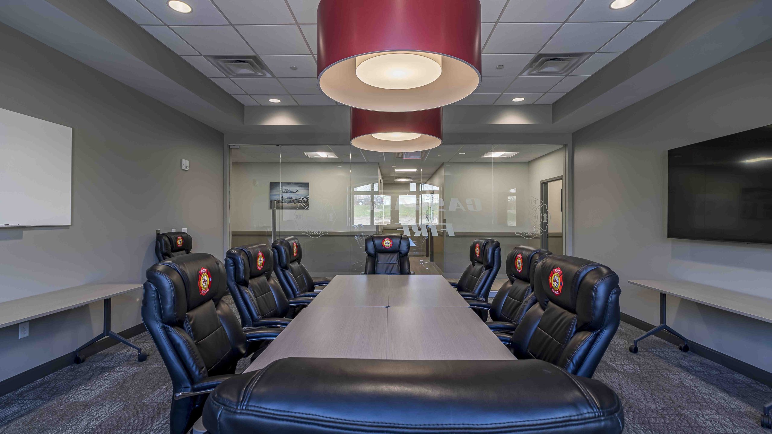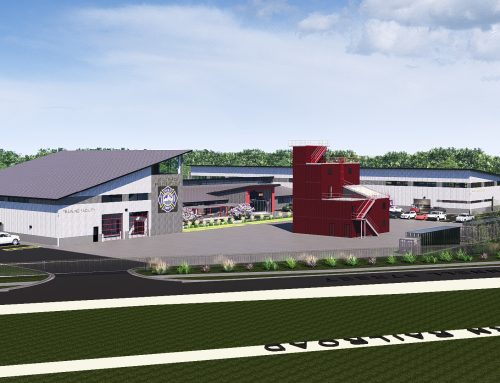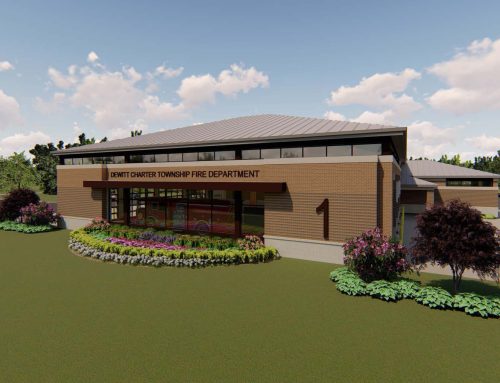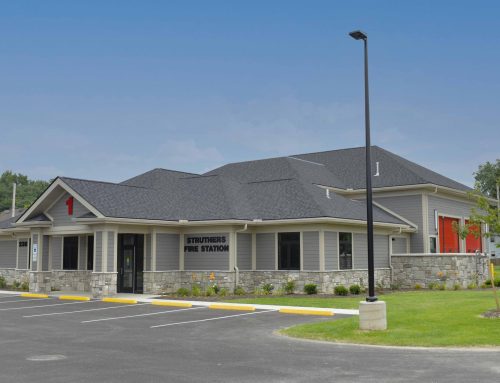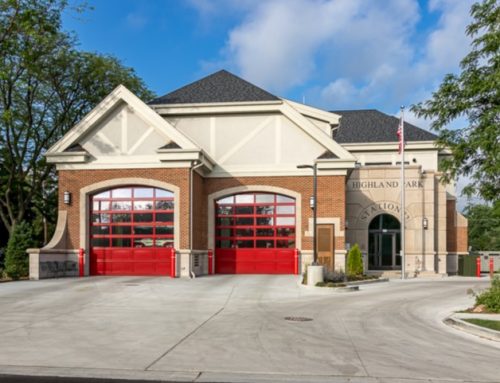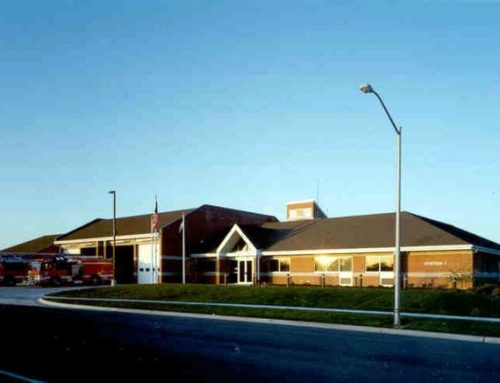Project Description
PROJECT DESCRIPTION
The Cascade Township Fire Department engaged Williams Architects to validate and design this 18,000 SF facility. This facility, which is replacing the existing station on the same site, features 4 apparatus drive-through bays, living quarters for five (5), and the fire department’s headquarters administrative staff.
YEAR: Fall 2023
SIZE: 18,000 SQ FT
SERVICES
- Conceptual Design
- Basic A/E Design Services
- Interiors
- Construction Administration
PROJECT HIGHLIGHTS
- 4 Bay Drive-Through Apparatus
- Living Quarters
- Training Room
- Lobby
- Offices
- Kitchen
- Dining Room
