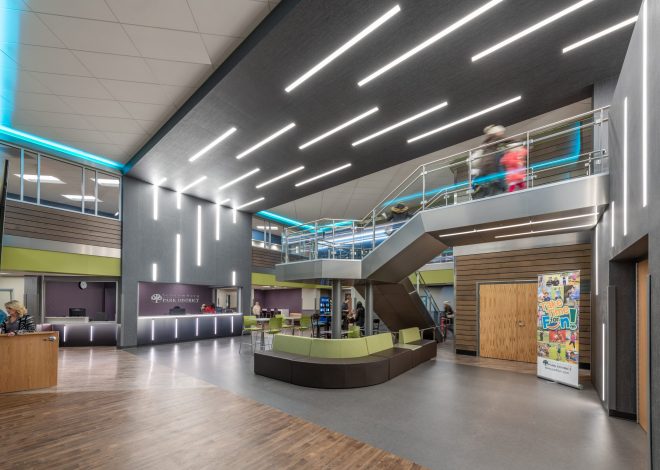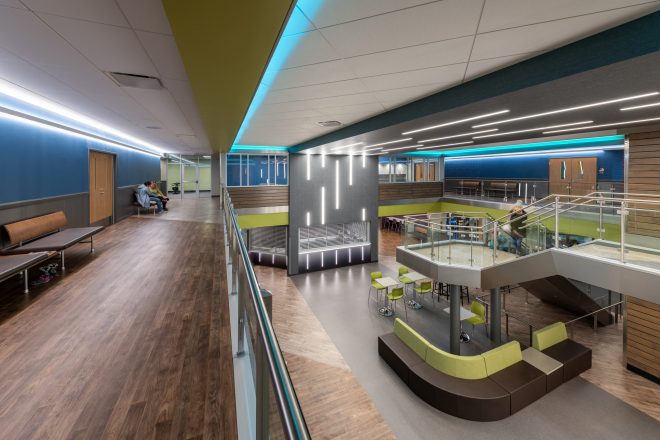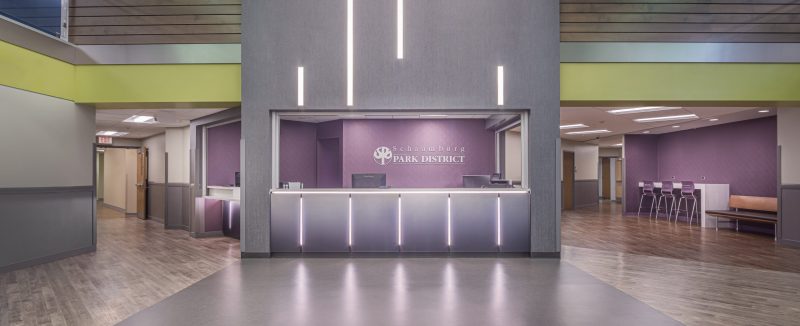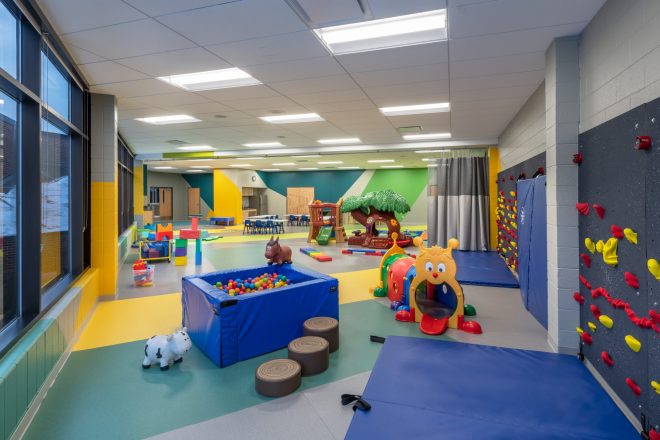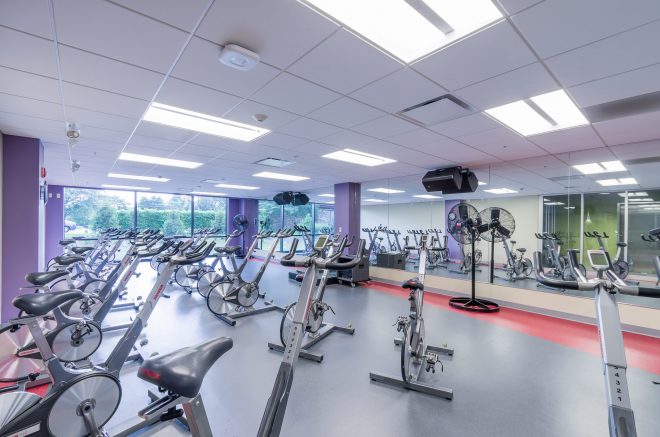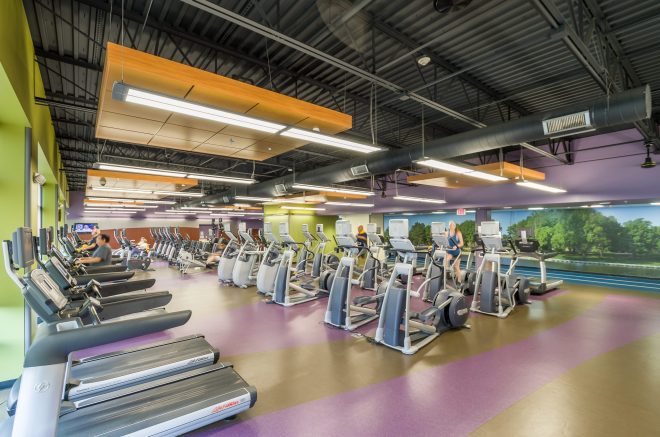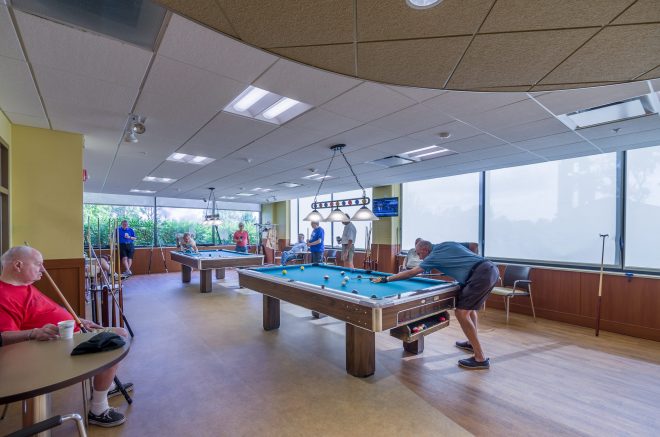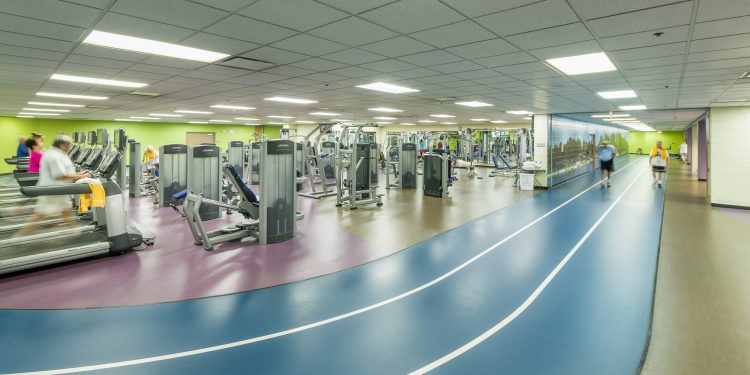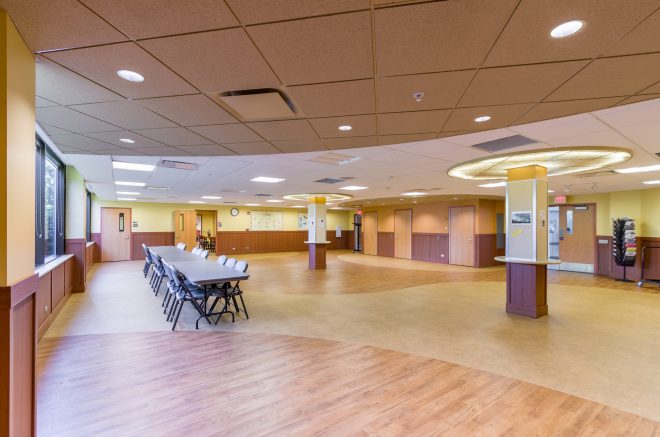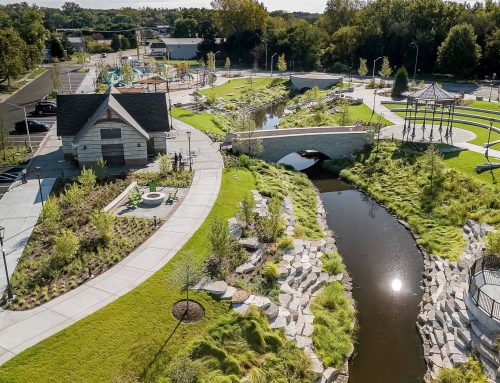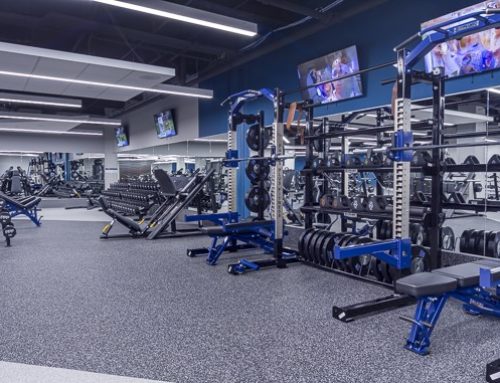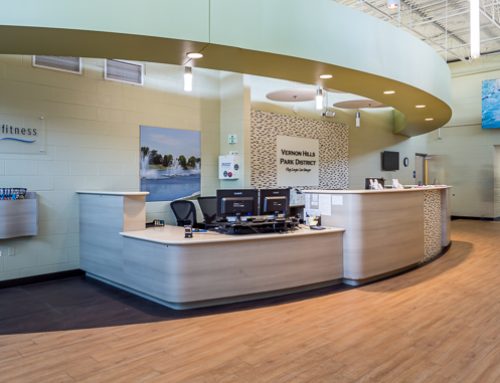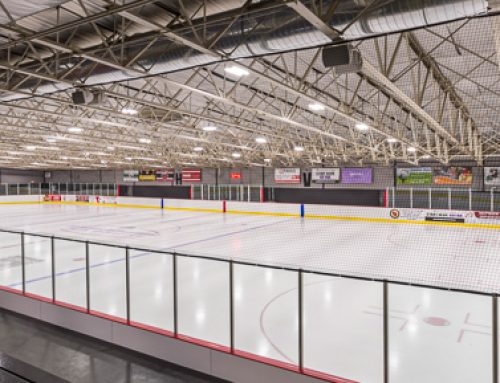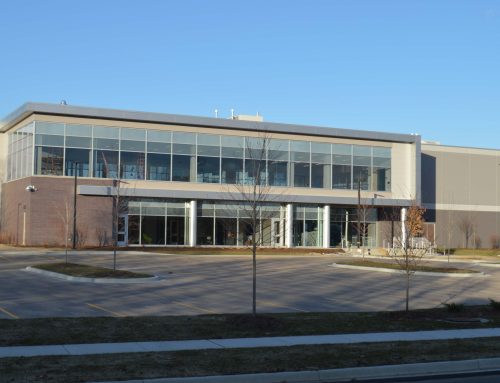Project Description
YEAR
SIZE
2018
22,000 SF
PROJECT DESCRIPTION
Williams Architects helped the Schaumburg CRC undergo a major improvement project in 2014, adding / renovating more than 22,000 SF in order to provide citizen’s with the amenities they wanted. The renovation included new private and semi-private music studios; new group fitness; additional program space for cultural arts, general interest programs and summer camps as well as increased fitness center space.
Following the reopening in 2015, another renovation added a new lobby and program rooms as well as updated music studios, creative studios, waiting areas and more with new doors, flooring, lights and more. These renovations were completed in 2018.
SERVICES
Pre-Design
Basic A&E Design Services
Interiors
Construction Administration
Landscape Architecture
PROJECT HIGHLIGHTS
