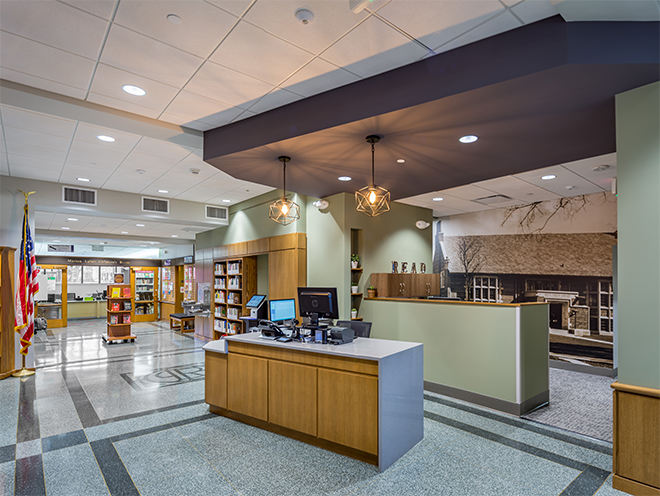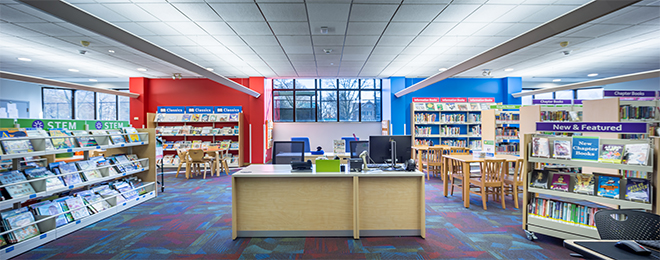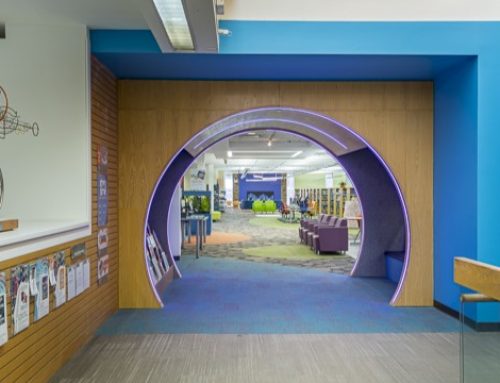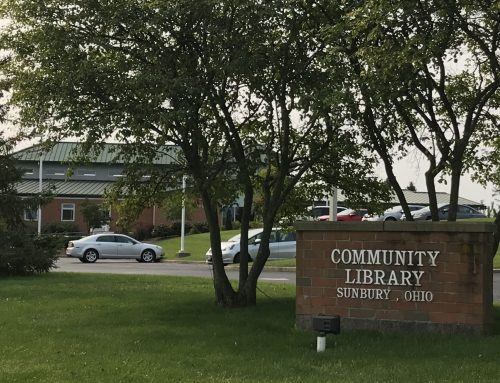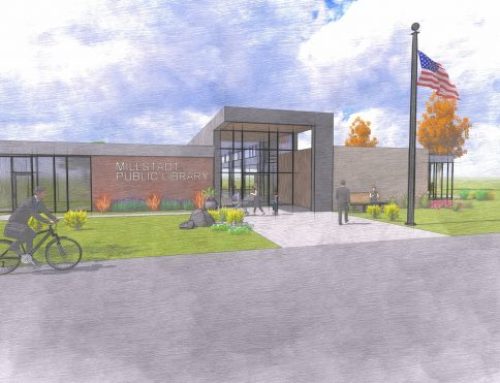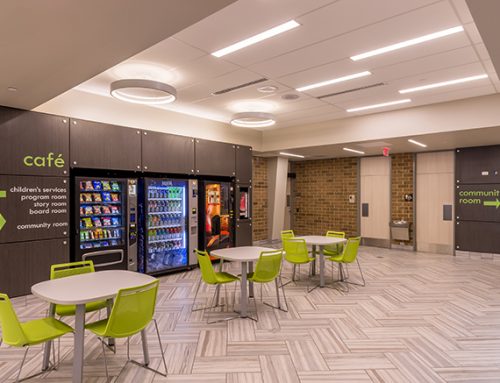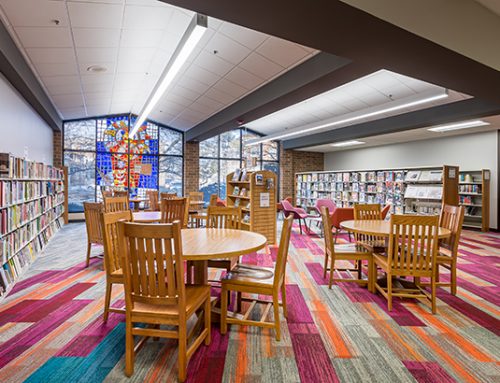Project Description
PROJECT DESCRIPTION
The River Forest Public Library sought to renovate their existing 1,300 square feet of staff workspace, as well as roughly 688 square feet of lobby space located at 735 Lathrop, River Forest, IL 60305. The project included an improvement to the overall aesthetic of the lobby, lighting, the entryway, lobby, circulation services area, circulation services staff workroom, administrative office, and staff break room, to be done in a manner that preserved and highlighted the historical style and heritage of the building.
Williams Architects worked closely with the Facilities Committee and RFPL Staff to develop conceptual/schematic design options, design development, construction documentation, bidding process, and construction administration.
YEAR: December 2019
SIZE: 1,988 SQ FT
PROJECT HIGHLIGHTS
- Lobby
- Entryway
- Lobby
- Circulation Services Area
- Staff Workroom
- Administrative Office
- Staff Break Room
SERVICES
- Pre-Design
- Master Plan / Feasibility Study
- Basic A&E Services
- Interiors
- Construction Administration
