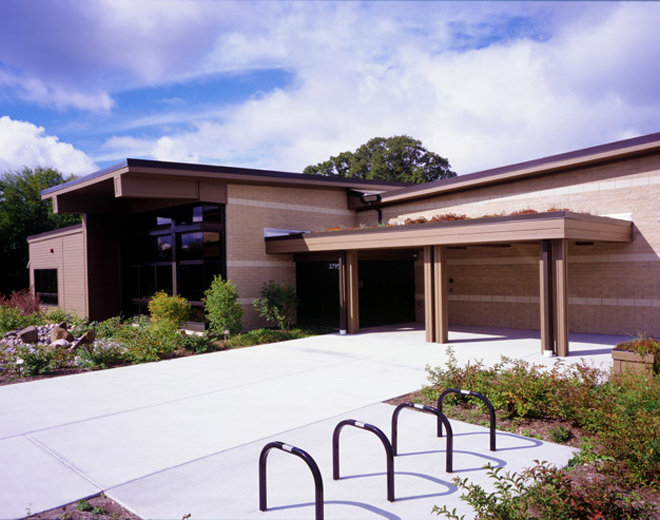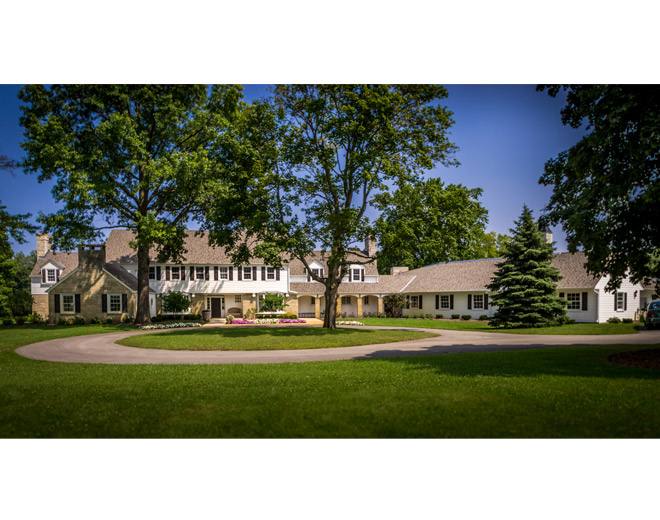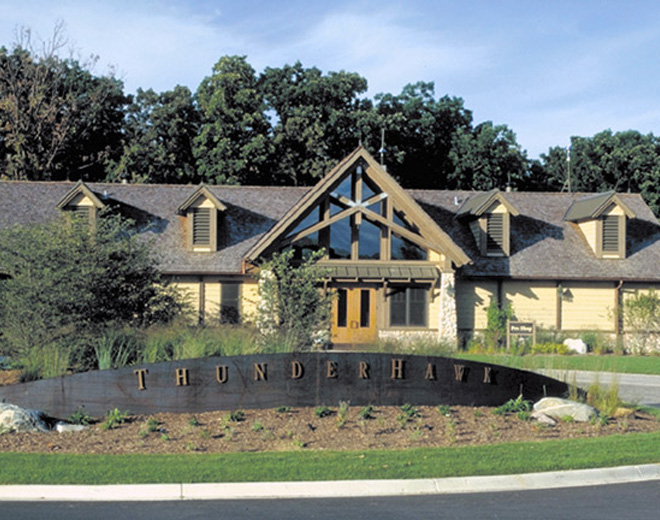Skip to content
St. Charles Park District – Hickory Knolls Discovery CenterWeb Administrator2020-12-05T19:57:33-06:00
Village of Glendale Heights – Senior CenterWeb Administrator2020-12-05T19:57:33-06:00
Forest Preserve District of Kane County – Creek Bend Nature CenterWeb Administrator2020-12-05T19:57:33-06:00
Wheaton Park District – Cosley Zoo Pigs & Poultry ExhibitWeb Administrator2020-12-05T19:57:33-06:00
Wheaton Park District – Cosley Zoo Bobcat ExhibitWeb Administrator2020-12-05T19:57:33-06:00
Medinah Country ClubWeb Administrator2020-12-05T19:57:33-06:00
Lake County Forest Preserve District – Thunderhawk Golf ClubWeb Administrator2020-12-05T19:57:33-06:00
Lisle Park District – River Bend Golf CourseWeb Administrator2020-12-05T19:57:33-06:00
Royal Meburne Country ClubWeb Administrator2020-12-05T19:57:33-06:00
Ridge Creek Dinuba Golf ClubWeb Administrator2020-12-05T19:57:33-06:00






