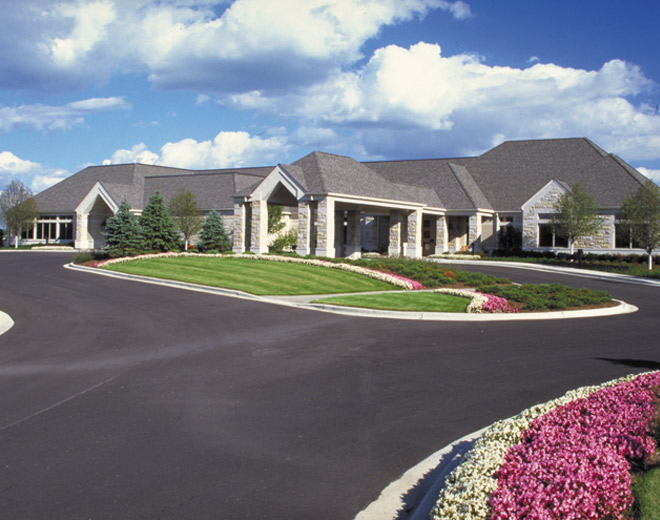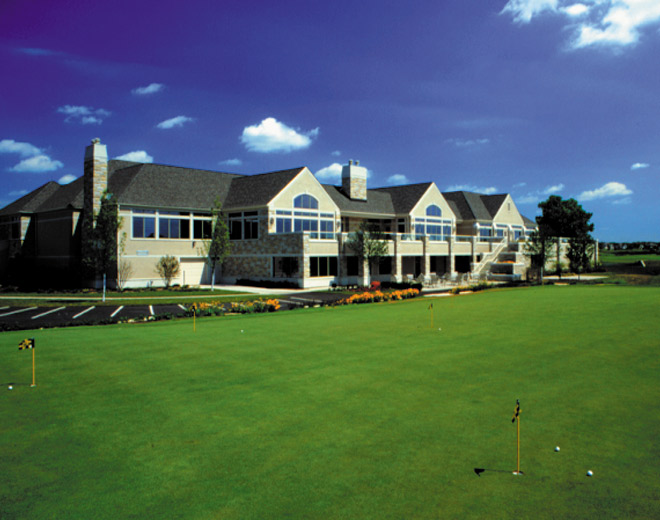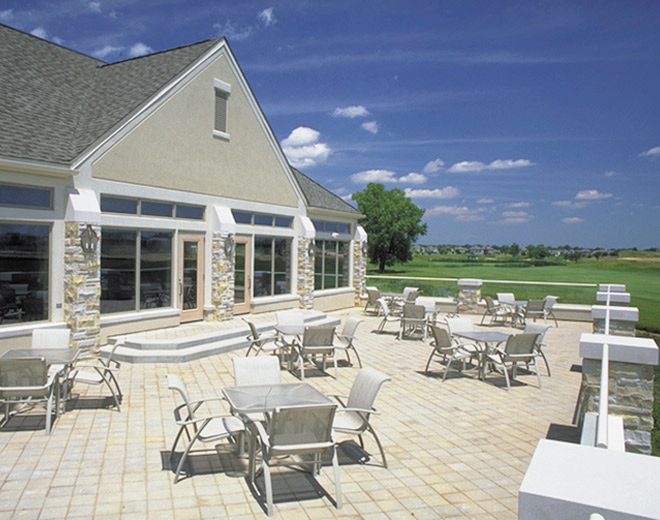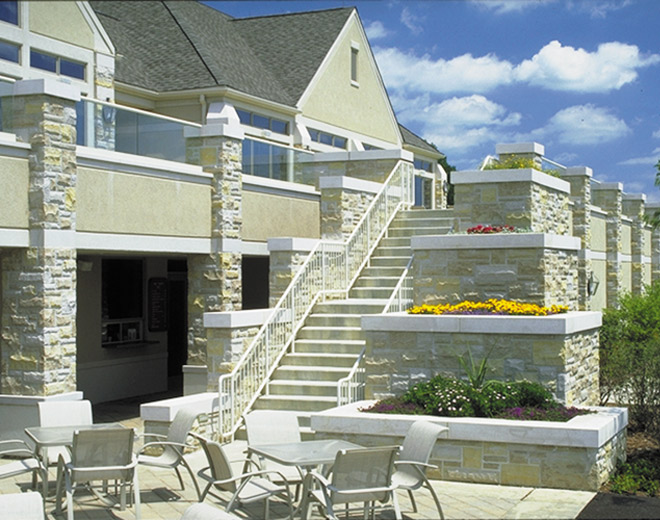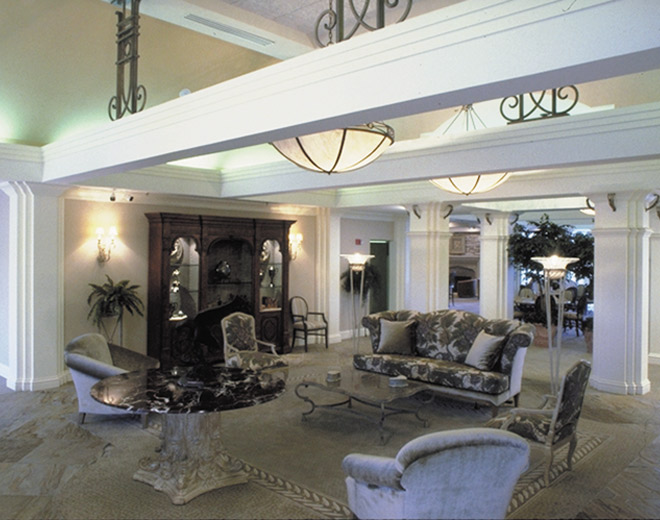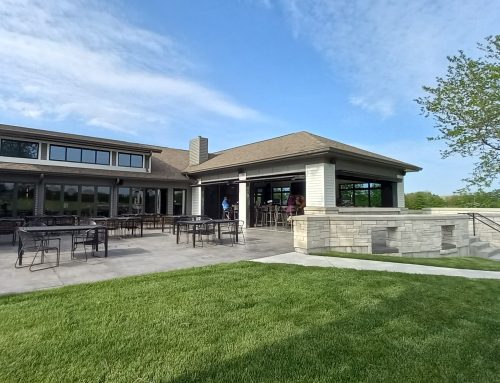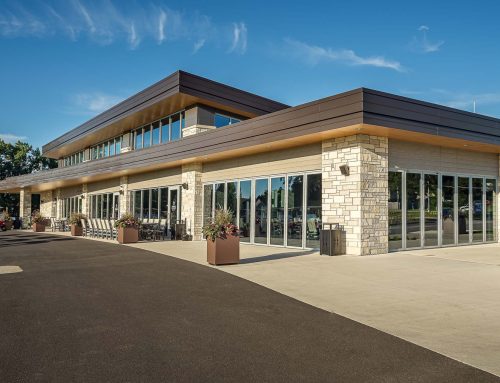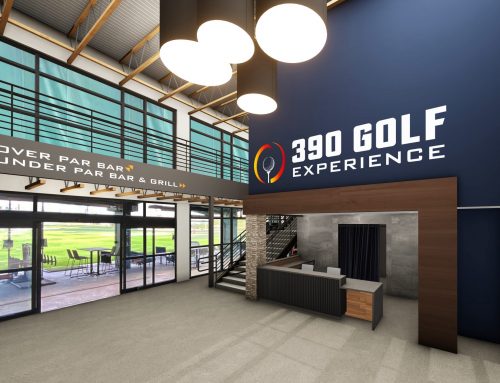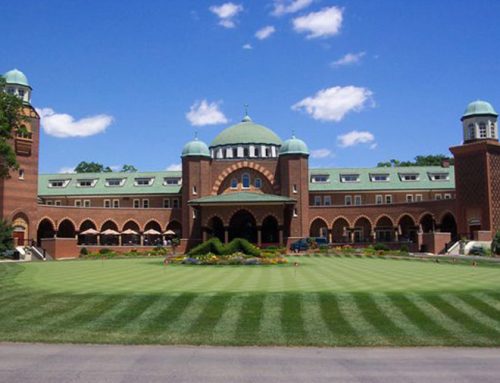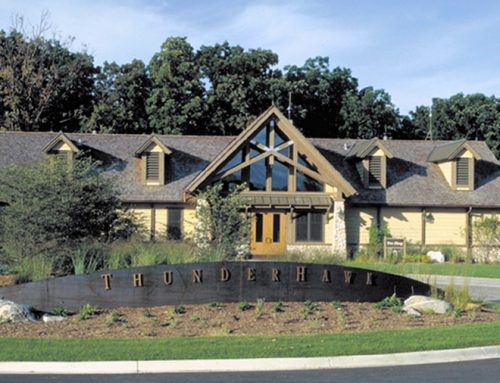Project Description
YEAR
SIZE
1996
40,000 sq ft
PROJECT DESCRIPTION
The majestic roofs of the clubhouse at Eagle Brook Country Club can be seen rising above the hills from around the course. Designed in the French Country Style, the 40,000 SF clubhouse exhibits a combination of hip and gable roofs, intricate stonework and large expanses of glass.
After passing under the large porte cochere of the main entry, guests may choose to dine in the Formal Dining Room, the casual Grille, or the Family Dining area, all with wonderful views of the course. A divisible Banquet Room provides an elegant setting for special events. Touches of stone detailing from the exterior are reflected on the interior throughout the dining areas.
A grand staircase, from the first floor to the lower level, directs guests to the Men’s and Women’s Locker Rooms and club Pro Shop. After a tough round, guests may relax in the Men’s Card Room or the Women’s Lounge, or work out in the Fitness Room. Also located at the Lower Level is a concession service area for golfers.
SERVICES
Pre-Design
Master Plan / Feasibility Study
Basic A&E Design Services
Construction Administration
PROJECT HIGHLIGHTS
