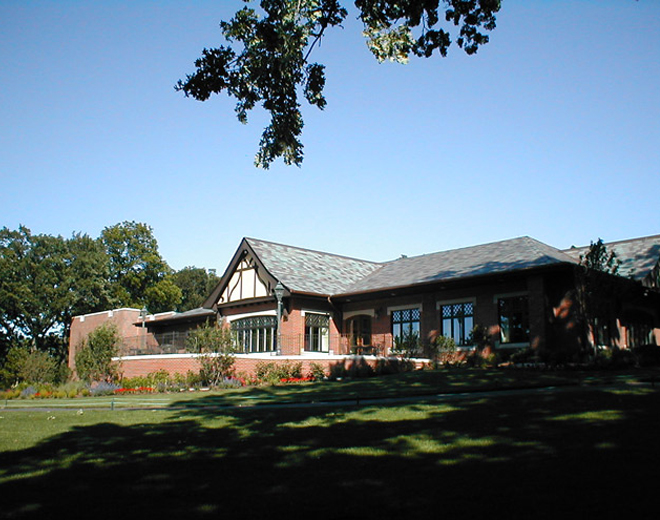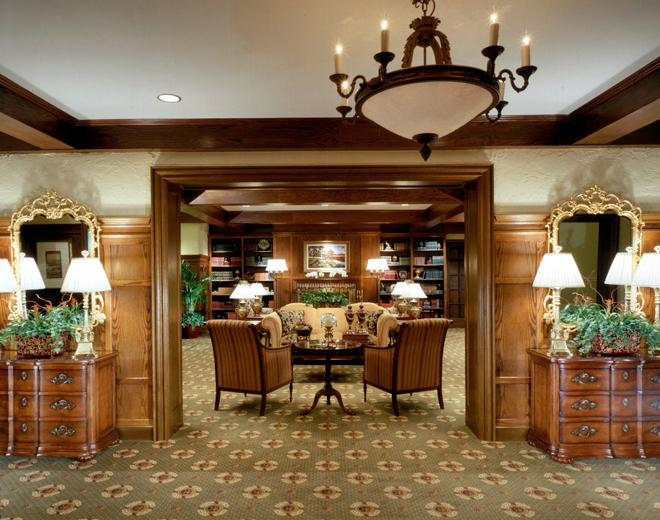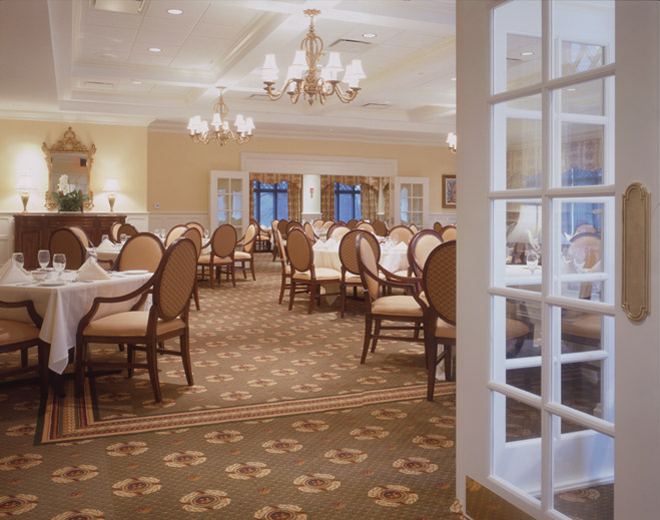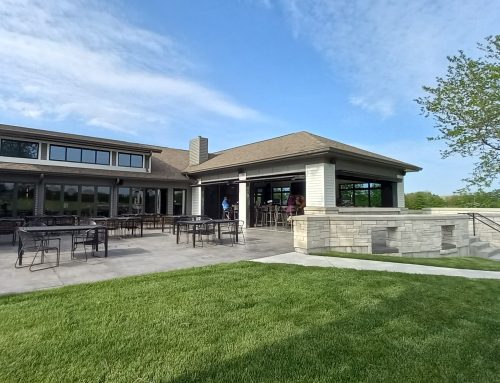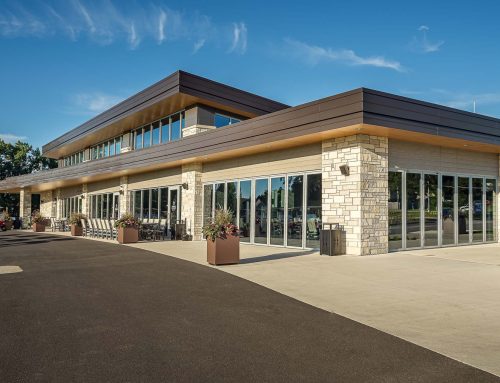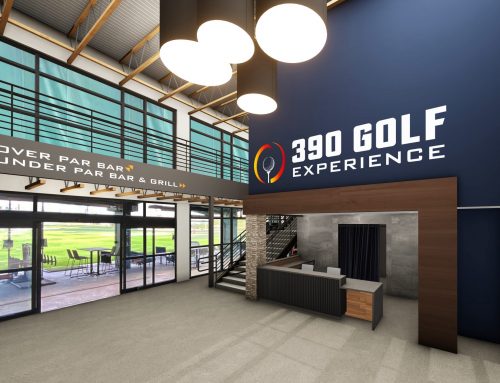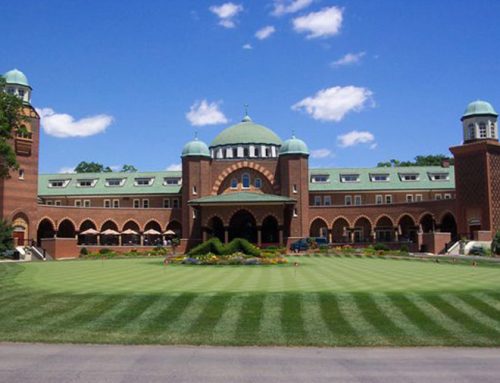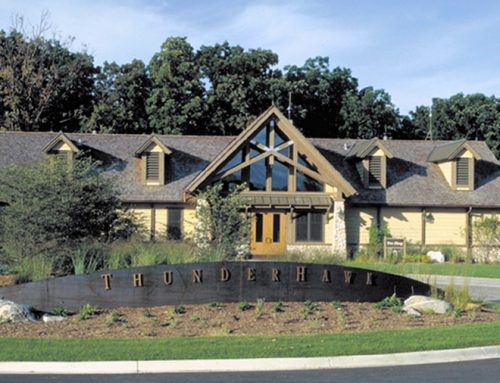Project Description
YEAR
SIZE
2003
25,000 sq ft
PROJECT DESCRIPTION
A renovation project to an 80 year old historical facility that enhances the dining and banquet areas and offers more efficient food service.
The 25,000 SF addition brings a new banquet room with restroom facilities, a Bride’s room, new dining areas; and other associated support amenities, including maintenance and storage areas, staff locker rooms, and an employee dining lounge. Additionally, the kitchen was redesigned and reconstructed, the dining room converted into a member’s lounge, and an existing lounge refurbished. The additional banquet and dining areas, coupled with new restrooms, allows for special event functions while maintaining exclusive membership dining.
SERVICES
Pre-Design
Master Plan / Feasibility Study
Basic A&E Design Services
Construction Administration
PROJECT HIGHLIGHTS

