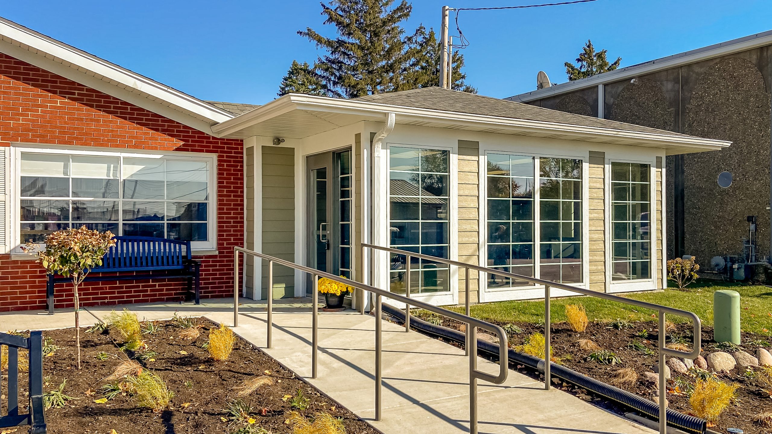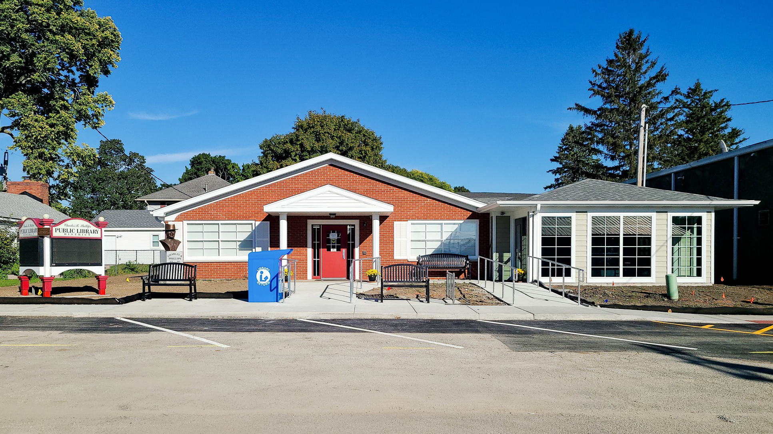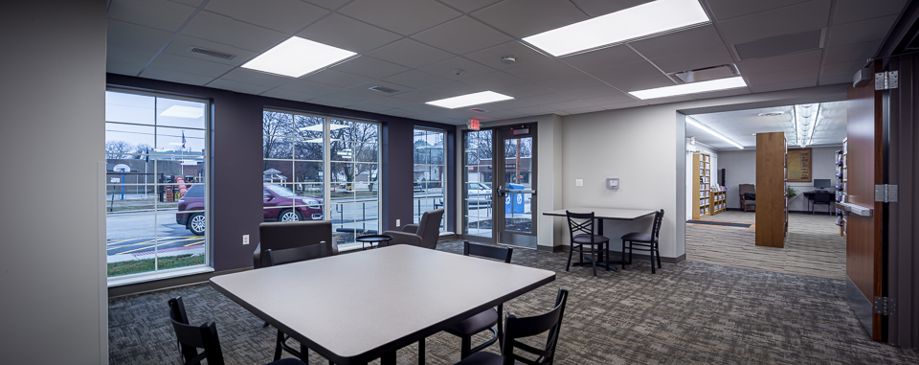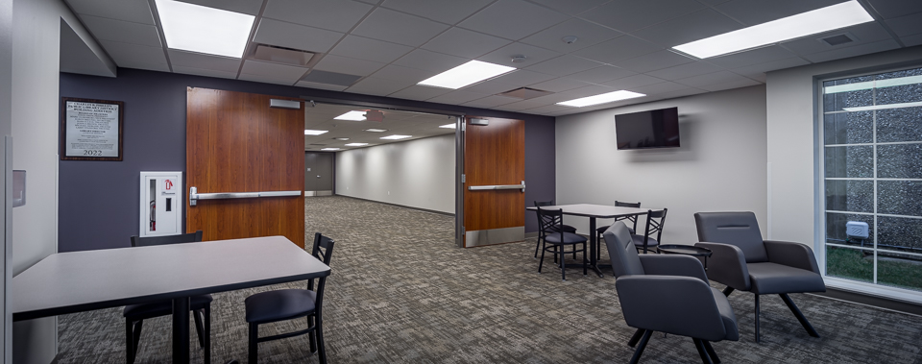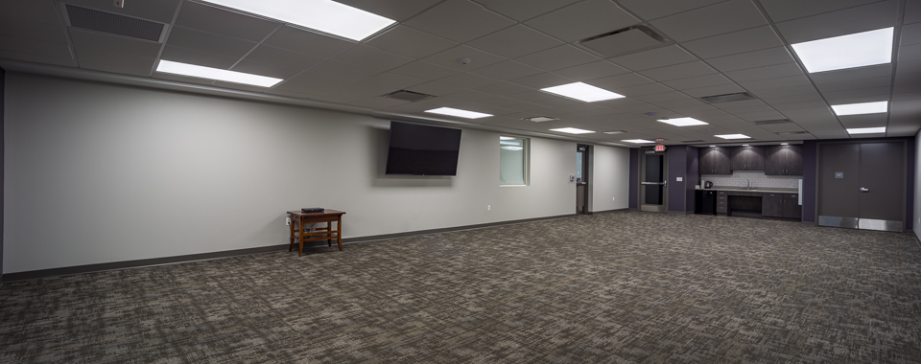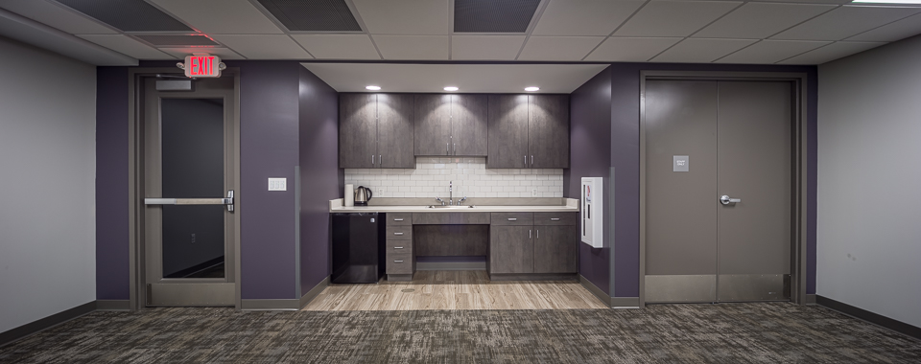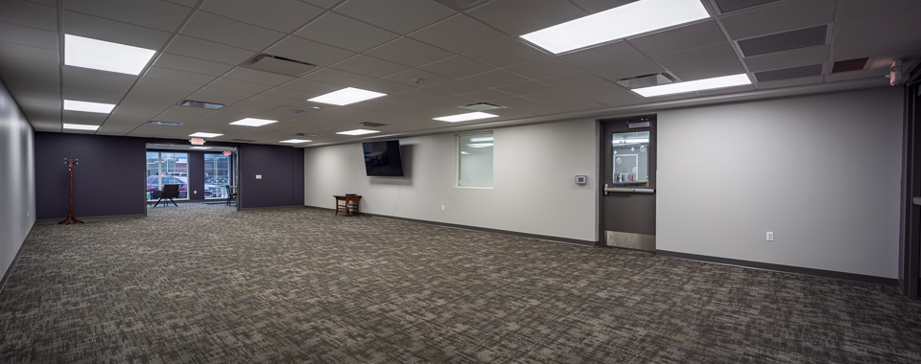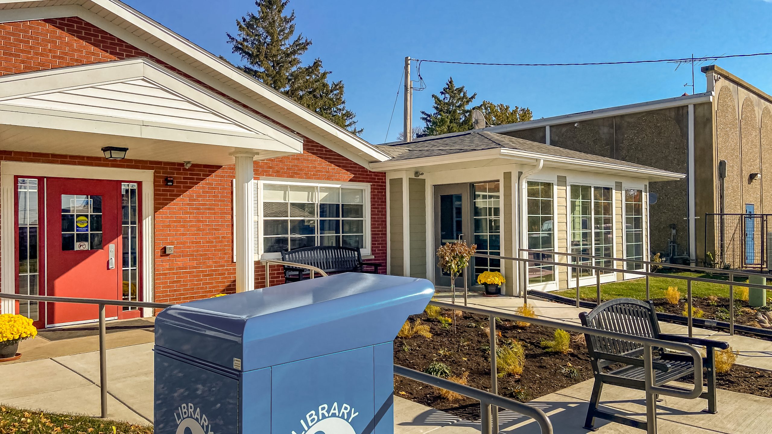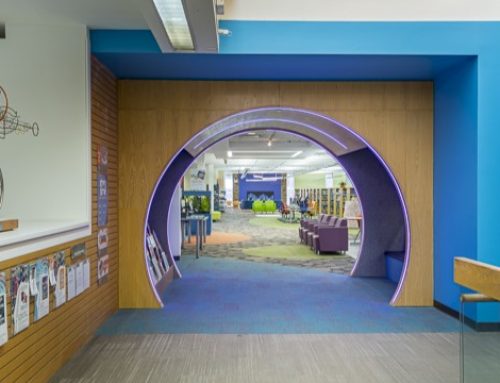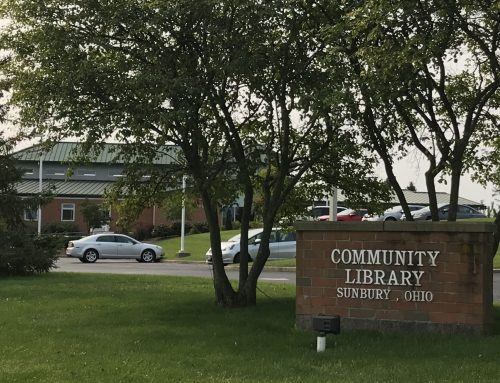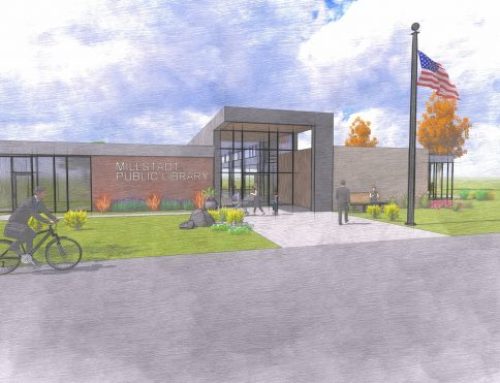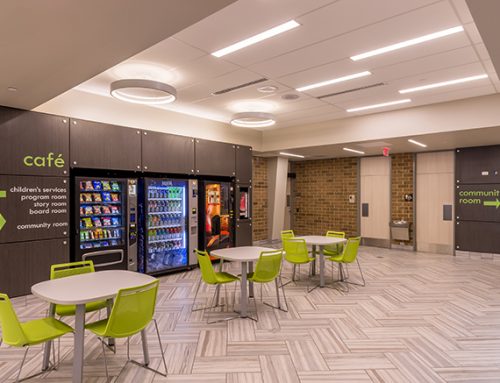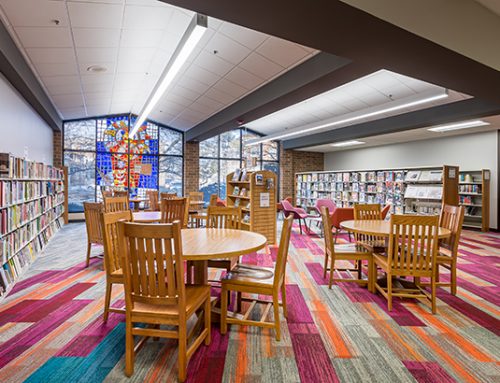Project Description
PROJECT DESCRIPTION
The Charles B. Phillips Public Library District hired Williams Architects to undertake an expansion and renovation project in conformance with a Library Building Program developed by Dr. Frederick Schilpf. The program called for expanding and renovating the existing building in two phases; Phase I of the expansion will include the construction of the new community room and required support spaces, including a vestibule that permits access to the community room when the rest of the library is closed, new restrooms to meet code requirements, and a storeroom to replace the shed that will be removed during Phase I construction. Phase II construction will include enlarging the adult, young adult, and children’s areas of the library and the provision of improved workspaces for library staff.
YEAR: August 2022
SIZE: 3,300 SQ FT
PROJECT HIGHLIGHTS
- Community Room
- Support Services
- Adult Area
- Young-Adult Area
- Children’s Area
SERVICES
- Pre-Design
- Master Plan / Feasibility Study
- Basic A&E Services
- Interiors
- Construction Administration
