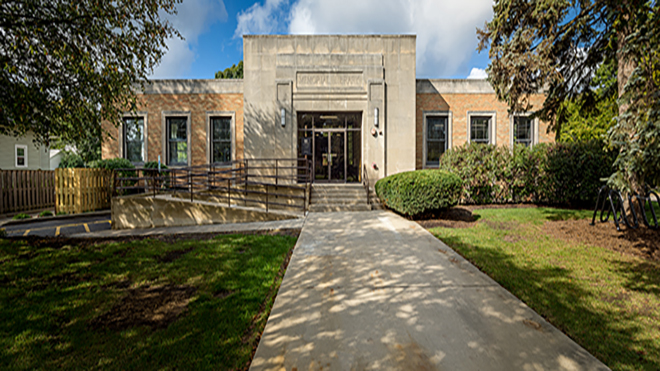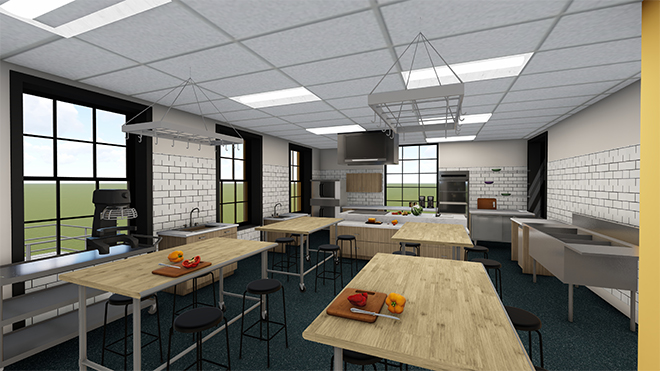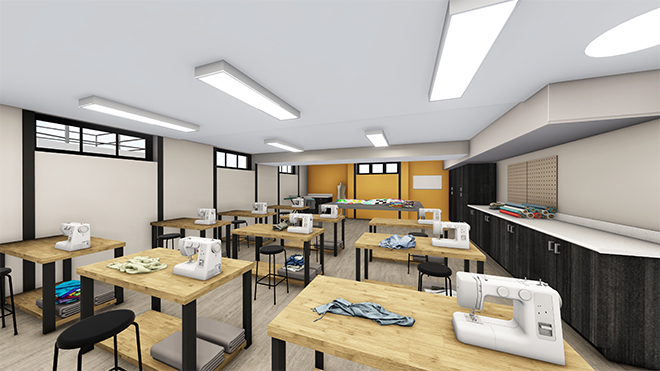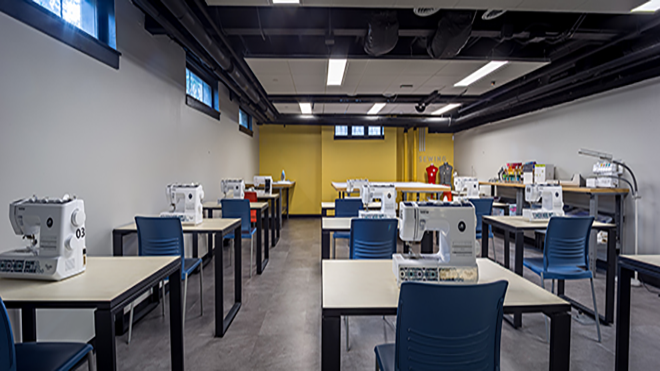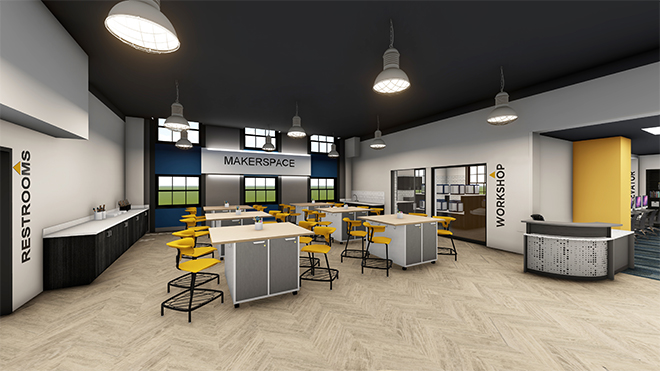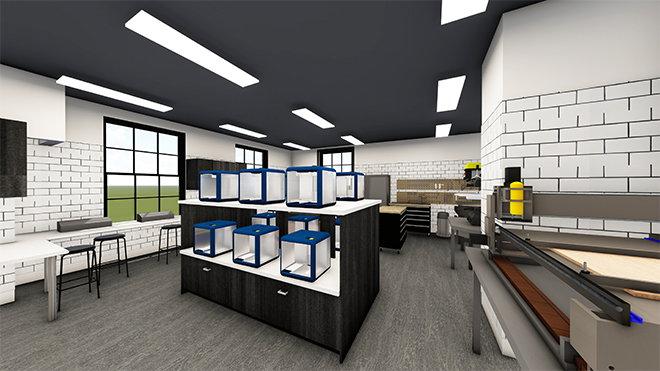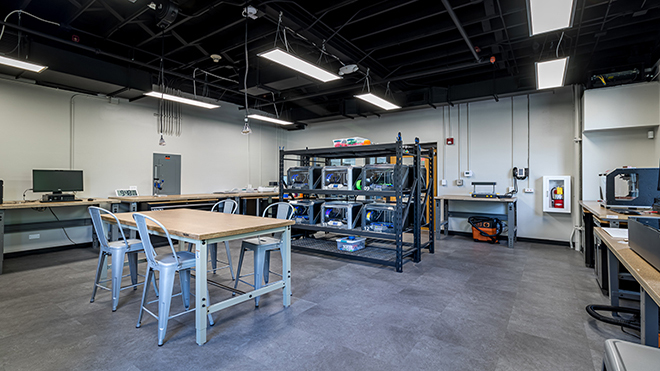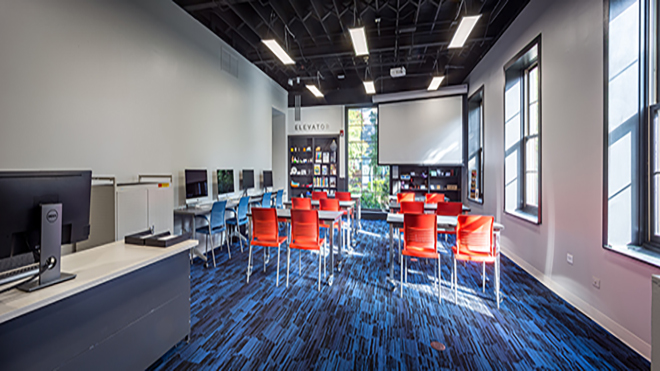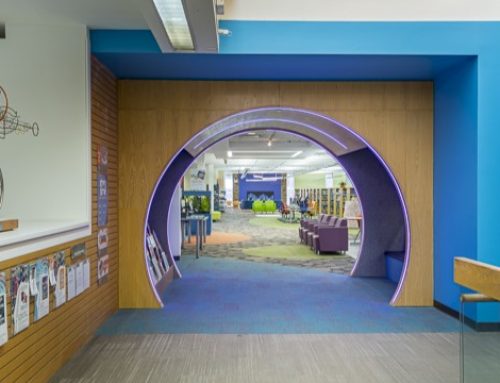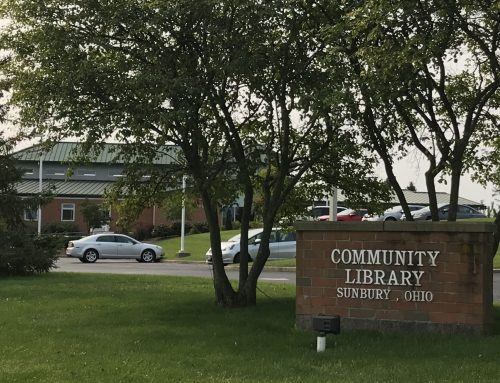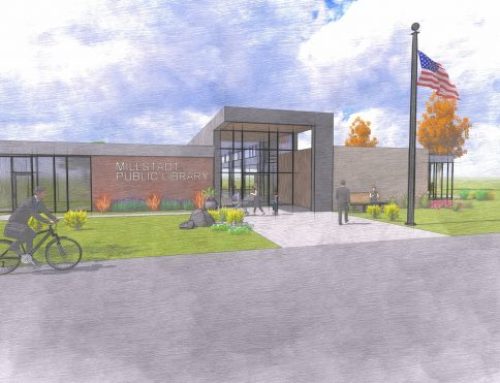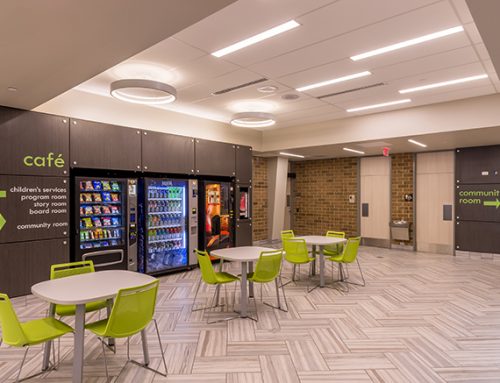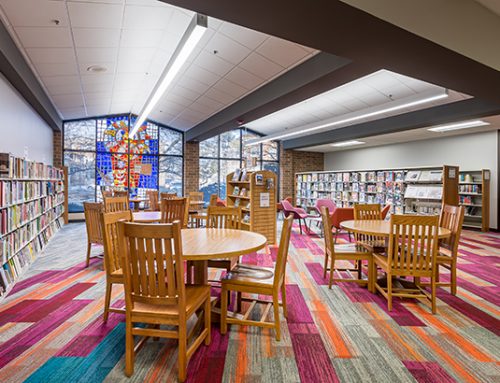Project Description
PROJECT DESCRIPTION
The Arlington Heights Memorial Library is completing renovations to the recently acquired former library building located at 112 N. Belmont Avenue to create a community makerspace facility. Interior renovations will occur to the facility to create a series of spaces for creative expression, programs, and community meetings and collaboration, including a full commercial demonstration kitchen and dedicated industrial tools, sewing, and art areas. Last renovated in 1992, the building’s interior is being transformed from spartan finishes and ceiling tile to an industrial look and feel with exposed structure and ductwork on the main levels. Additionally, infrastructure improvements including a replacement roof, replacement HVAC equipment, new sanitary sewer service, and reconstruction and re-striping of the existing parking lot are part of the project. Williams worked with Library staff and Board members to create a cost-effective, flexible plan that gives the Library significant new avenues for community programs and activities while maintaining flexibility for future needs, all at a fraction of the cost of a new building.
YEAR: 2021
SIZE: 8,800 SQ FT
PROJECT HIGHLIGHTS
- Makerspace
- Commercial Kitchen
- Fine Arts Area
- Meeting Space
SERVICES
- Pre-Design
- Basic A&E Services
- Interiors
- Construction Administration
