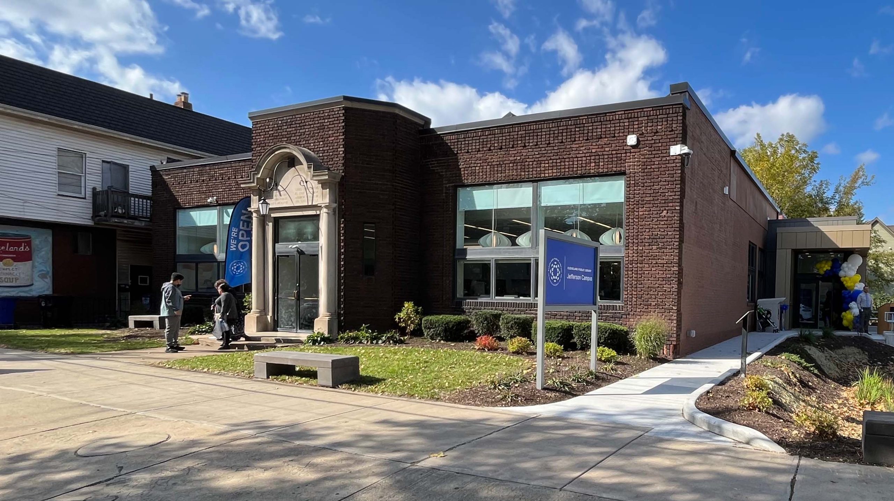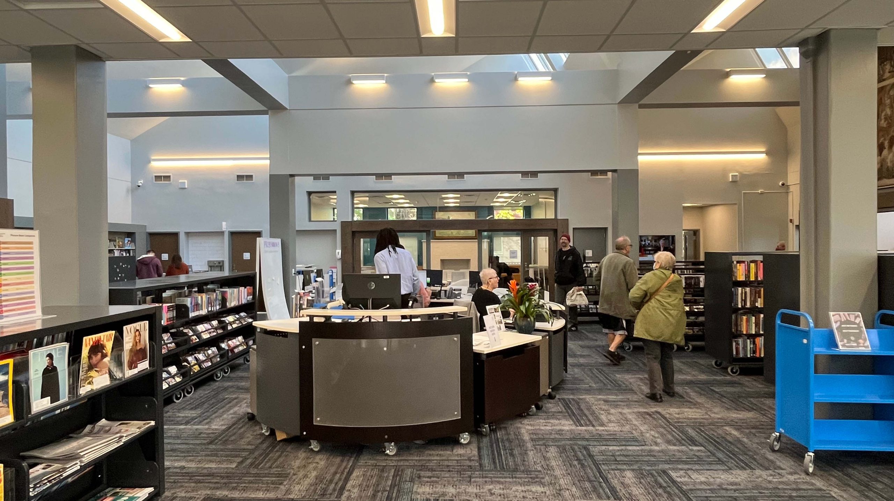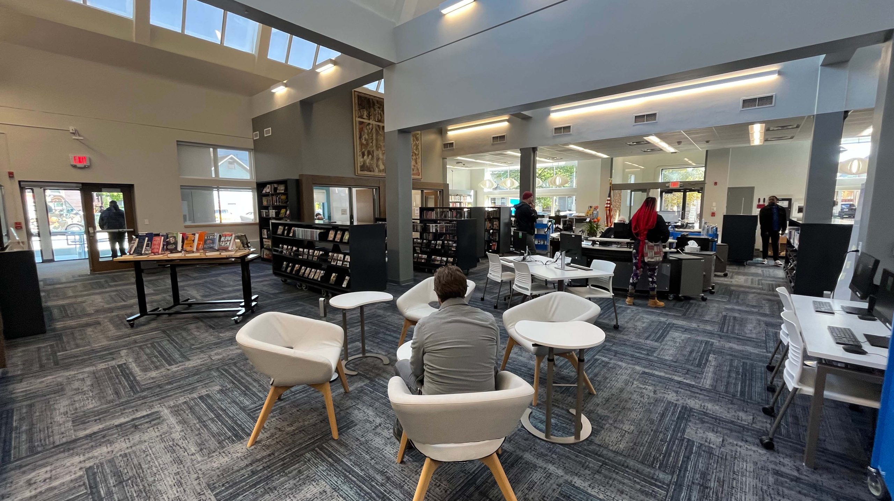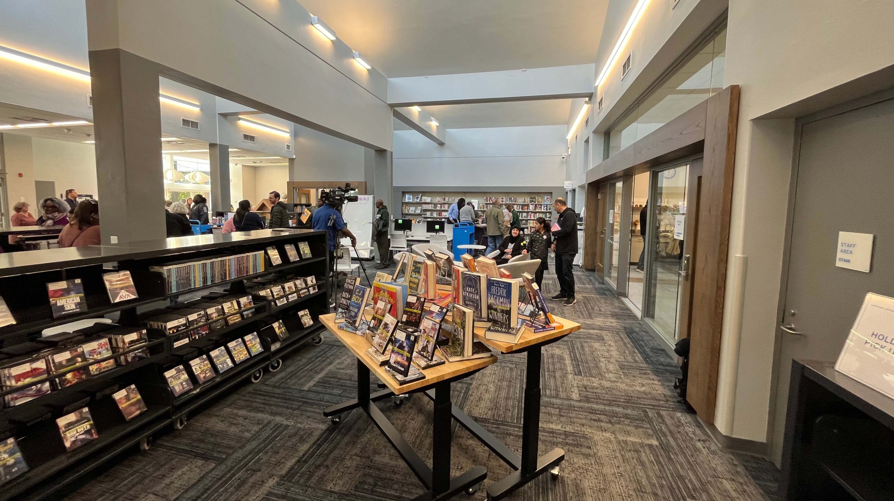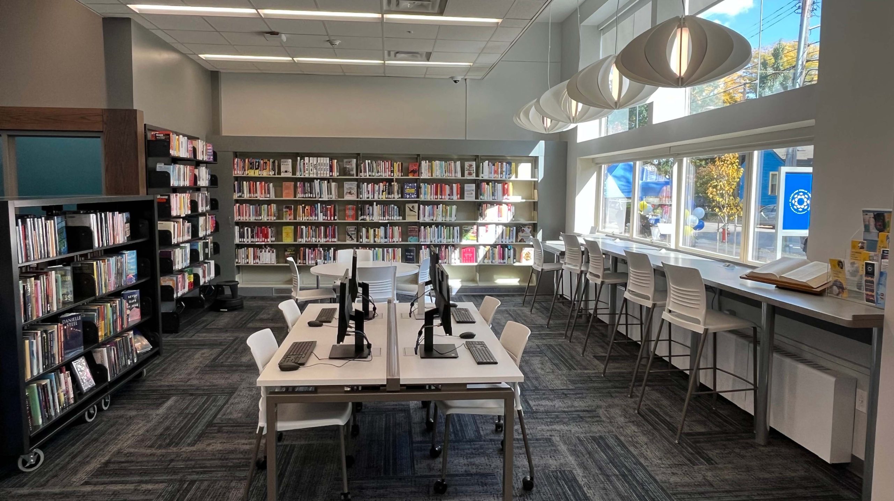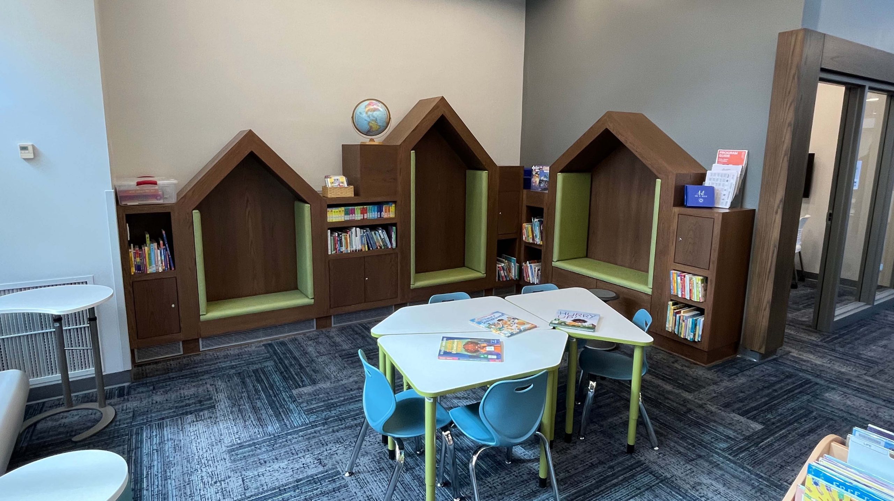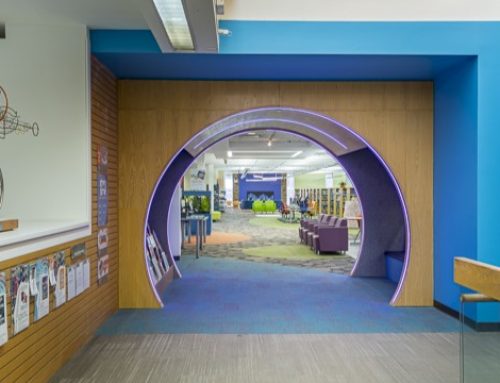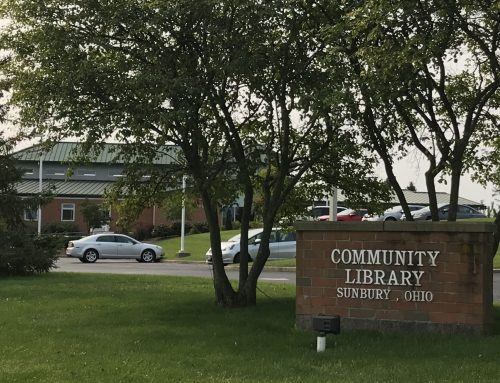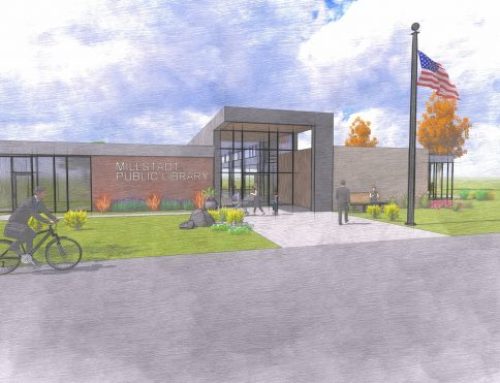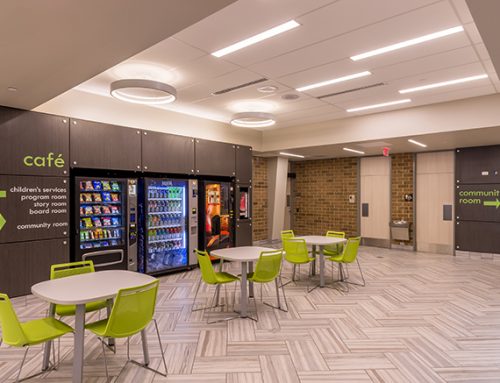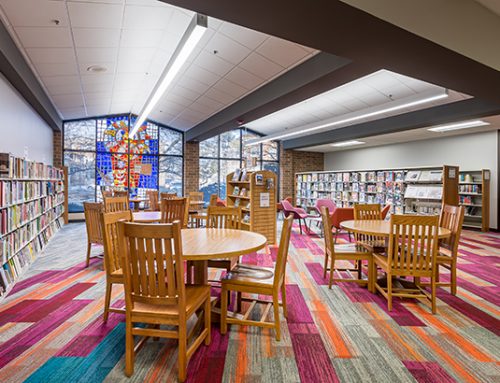Project Description
PROJECT DESCRIPTION
The Cleveland Public Library recently created a comprehensive Master Plan for the library system that honors the past while creating a view of the bright future ahead. It is the third major facilities/building program in the 150-year life of the Library. The Wanix Architects + Williams Architects Collaborative, along with our team of consultants – Barber + Hoffman, Karpinski Engineering and R-Engineering Team – was selected for the Jefferson Branch renovation and addition project.
The Jefferson Branch is an historic Carnegie library building constructed in 1918 and last renovated in the 1980s. The building maintains its historic character and is located on a tight site in the historic Tremont neighborhood. The 6,900 square foot library currently includes a meeting room, collections, reading area, a computer area, and children’s reading area. The relatively open interior layout lends itself to renovation. It is a well-liked branch that is too small to adequately serve its patrons.
Community needs identified in public engagement sessions include evening access, quiet work / co-work space, maker space, teen space, interactive area for children, better lighting, upgrading finishes and furniture, more color/art on interior, and an outdoor seating area. Deferred maintenance includes MEP items such as: replacing the roof-top unit, boiler and secondary boiler pumps – which are near or beyond their anticipated service life, upgrading electric load/capacity, and replacing existing Lighting with LED fixtures.
The Jefferson Branch is the first branch being renovated as part of the Phase I Implementation of the Master Plan. As such, in addition to traditional architectural and engineering services, Wanix + Williams will be facilitating conversations regarding the new service model and the integration of new technologies. The branch will serve as a testing ground for these innovations in the way that the Cleveland Public Library is providing services to its customers.
YEAR: 2022
SIZE: 5,200 SQ SF (Renovation) / 550 SQ SF (Addition)
PROJECT HIGHLIGHTS
- Quiet Study
- Co-Work Space
- Maker Space
- Teen Space
- Interactive Area For Children
- New Technologies
- Multi-Purpose Meeting Space
SERVICES
- Pre-Design
- Basic A&E Services
- Interiors
- Construction Administration

