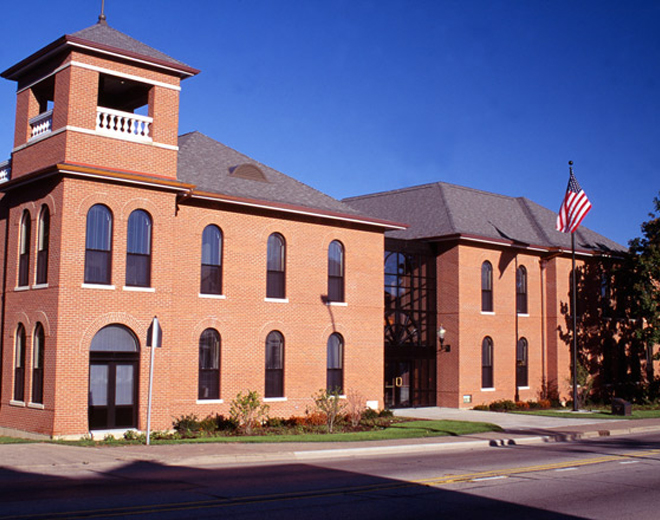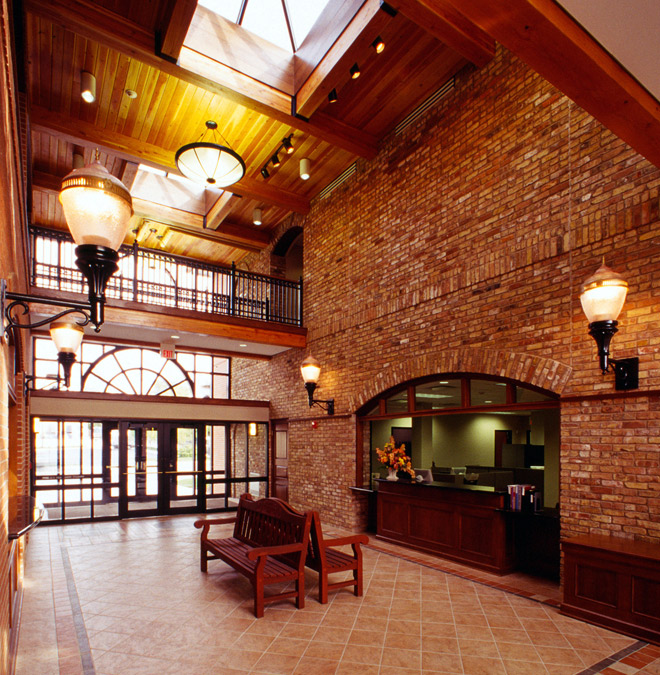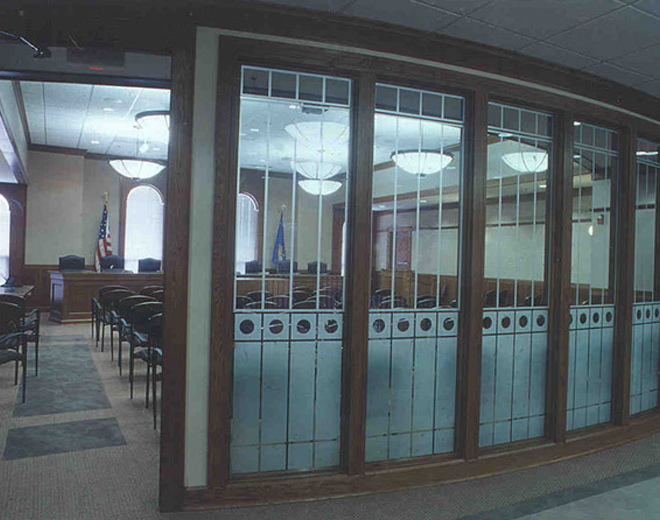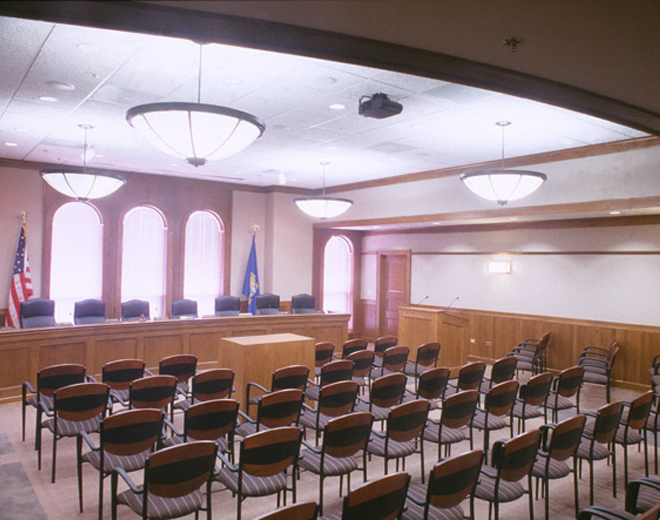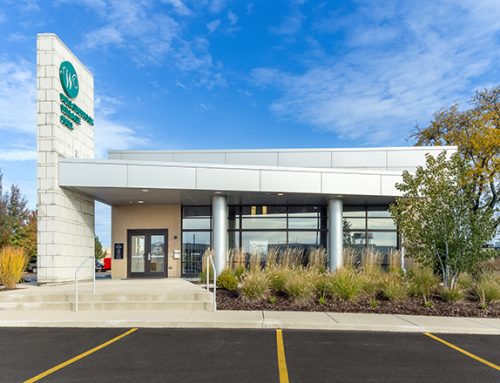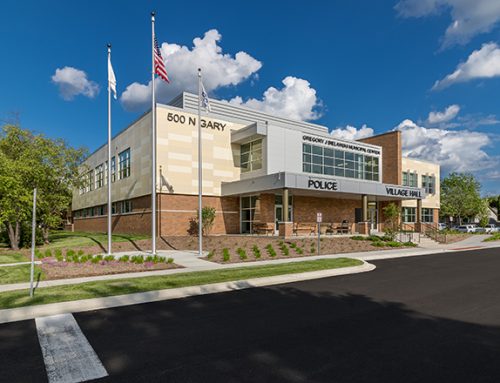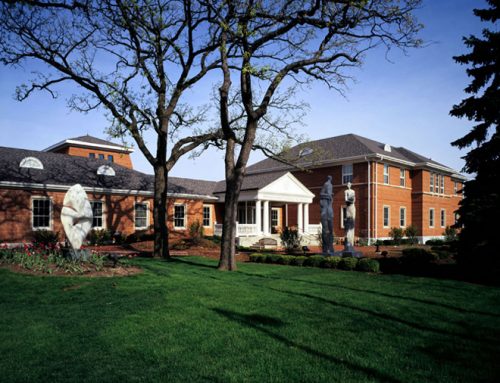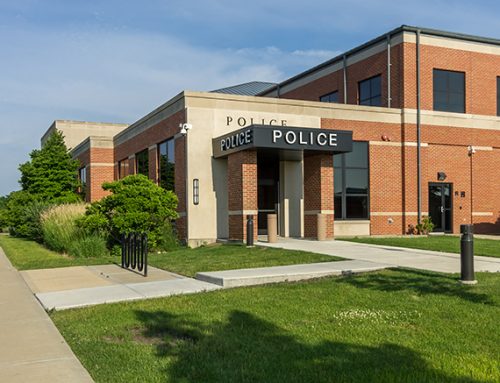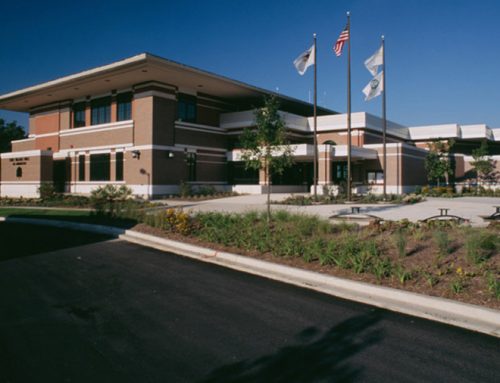Project Description
YEAR
SIZE
2000
24,000 sq ft
PROJECT DESCRIPTION
The front façade of the new facility is a replication of the original structure. The balance of the exterior carries a design sympathetic to the predecessor’s. A spacious two-story glass atrium pulls the public in from the street on one side of the village hall and the public parking on the other.
SERVICES
Pre-Design
Master Plan / Feasibility Study
Basic A&E Services
Construction Administration
PROJECT HIGHLIGHTS
