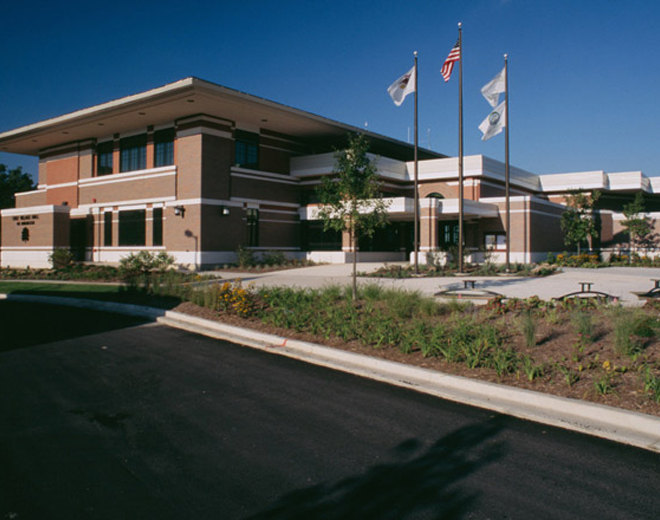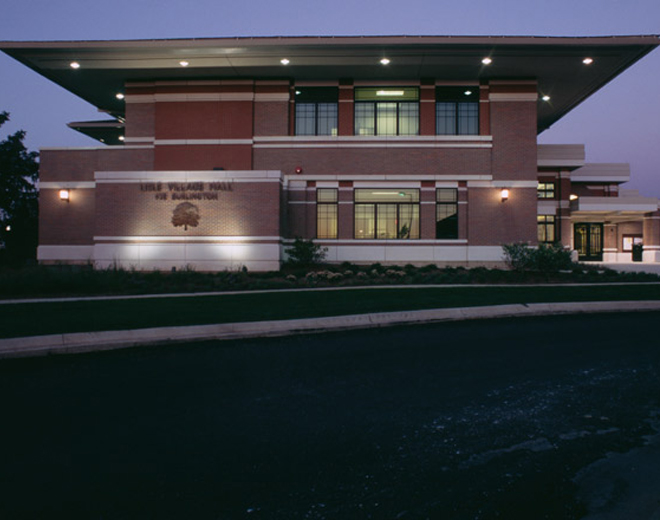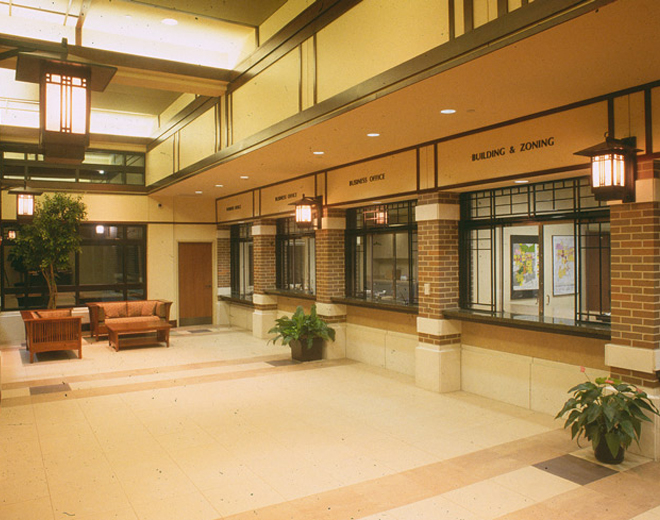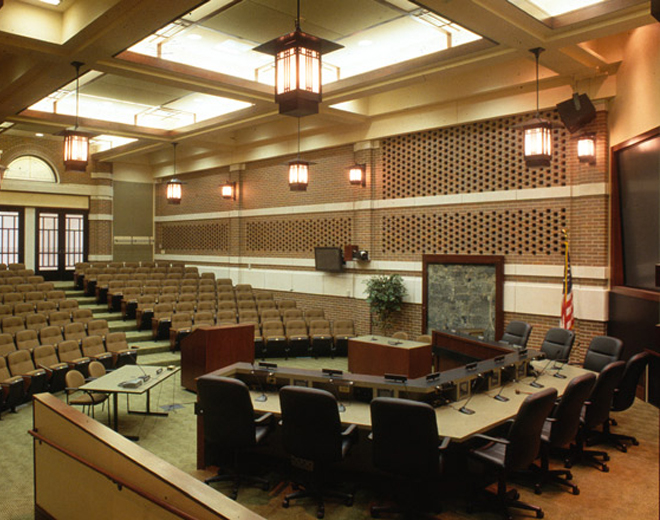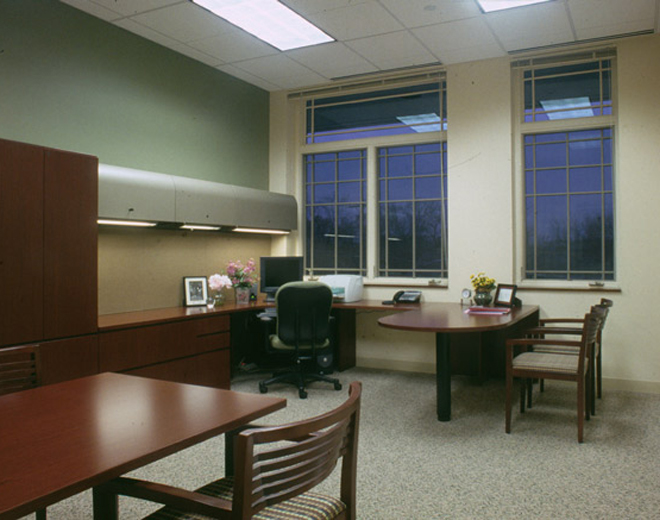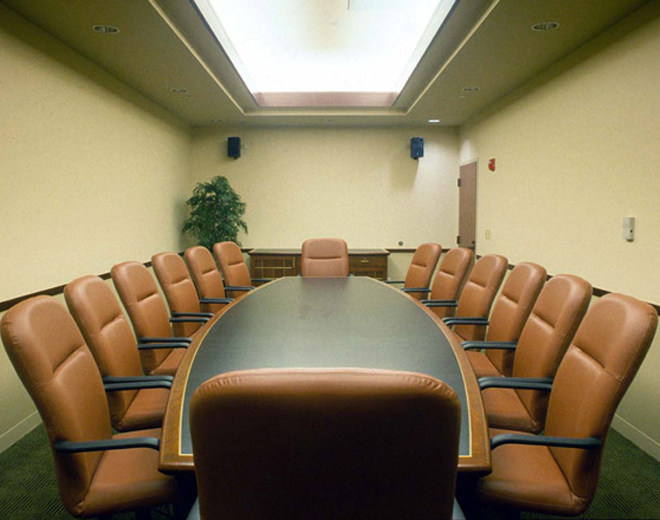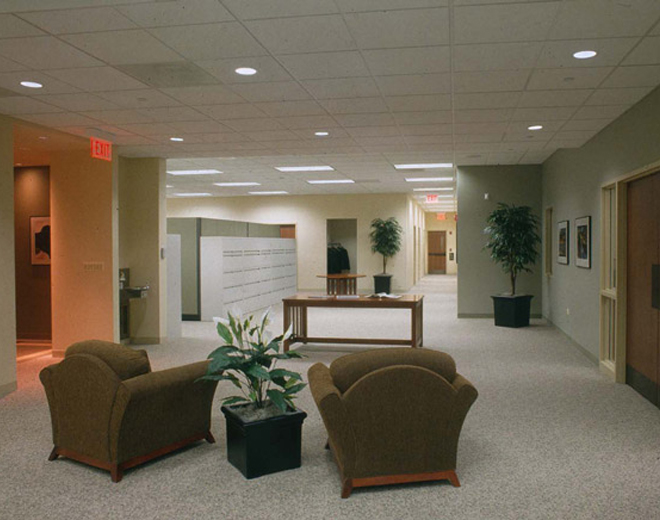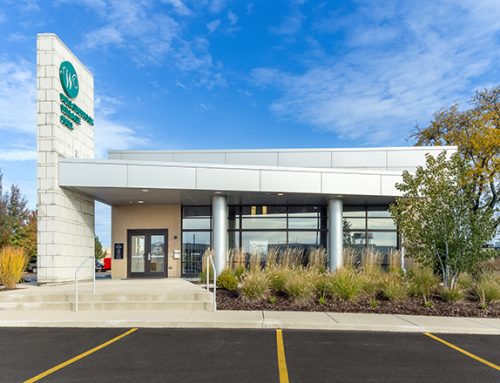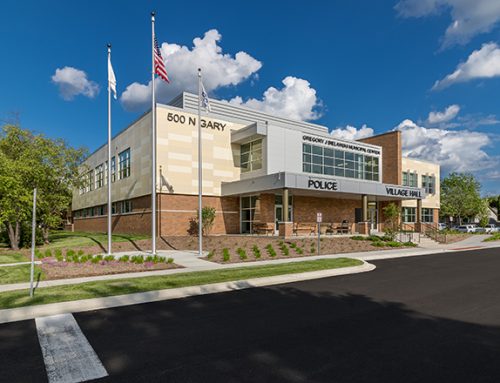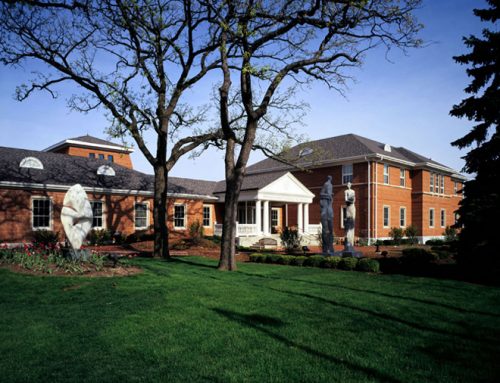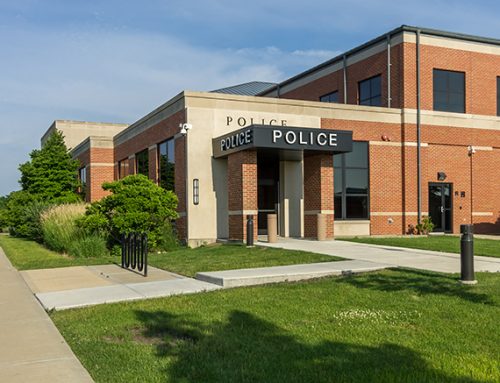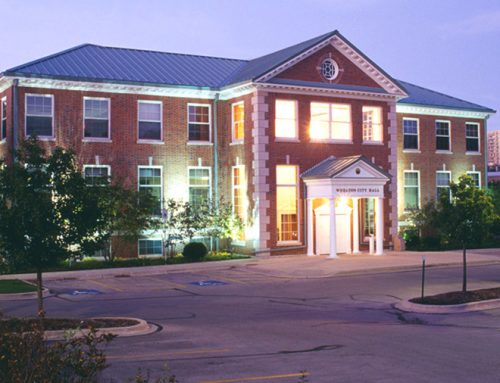Project Description
PROJECT DESCRIPTION
The 36,400-square-foot, two-story Lisle Village Hall was designed to accommodate government administration functions in anticipation of future village growth, and efficiently houses the municipality’s business office, along with its building and zoning, human resources, finance and MIS/GIS departments. The Prairie Style building with a stepped-down height adjacent to a local park, was sited to provide a visual focal point to the street leading from the community’s downtown business district. The building’s exterior features brick in two tones, and details of pre-cast concrete to help visually create a scale compatible with pedestrian traffic. At the heart of the facility is a state-of-the-art boardroom, which features design elements that extend the design of the building’s exterior.
YEAR: 2003
SIZE: 36,200 SQ FT
PROJECT HIGHLIGHTS
- Business Office
- Human Resources
- Finance
- MIS/GIS Departments
- Boardroom
SERVICES
- Master Plan / Feasibility Study
- Basic A&E Services
- Interiors
- Construction Administration
