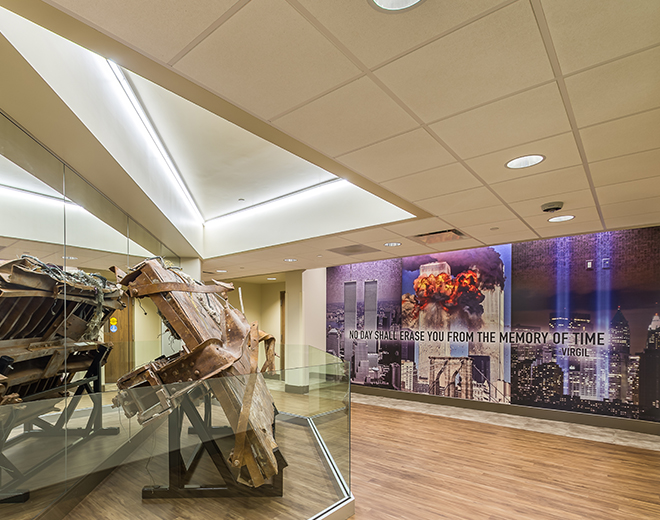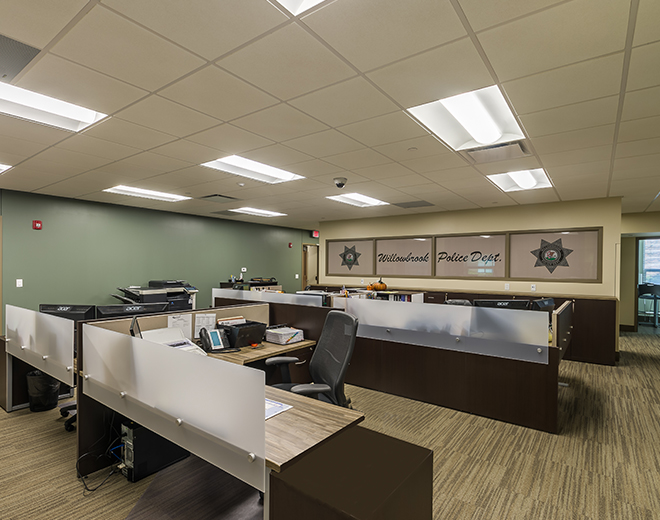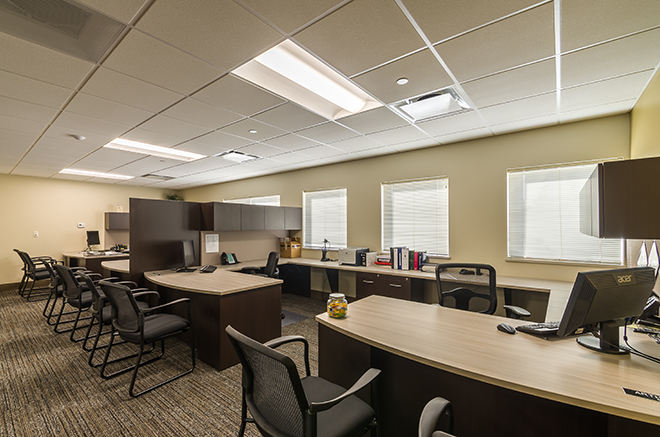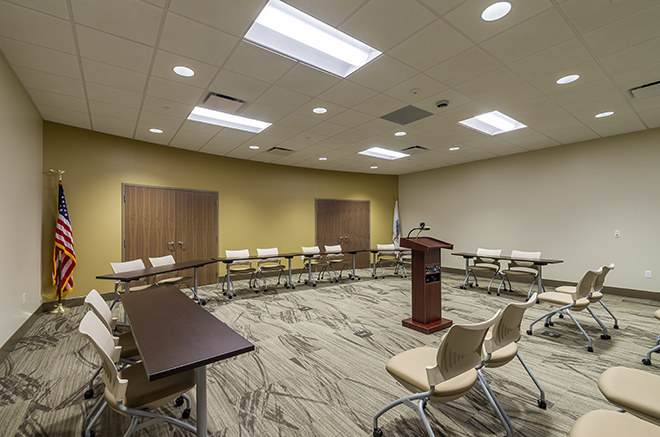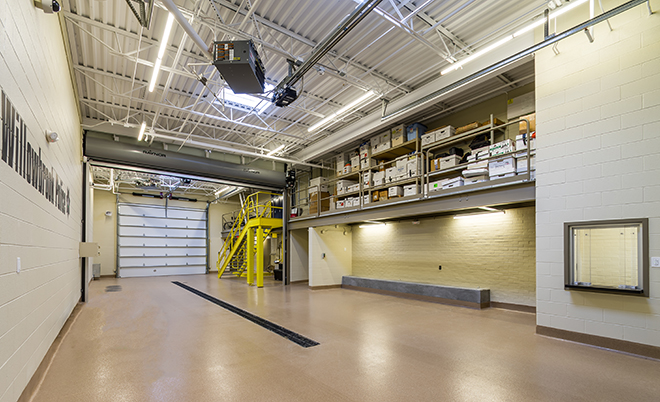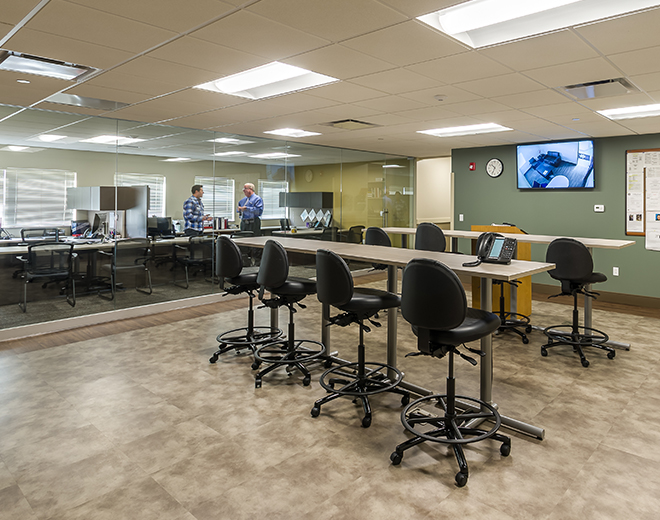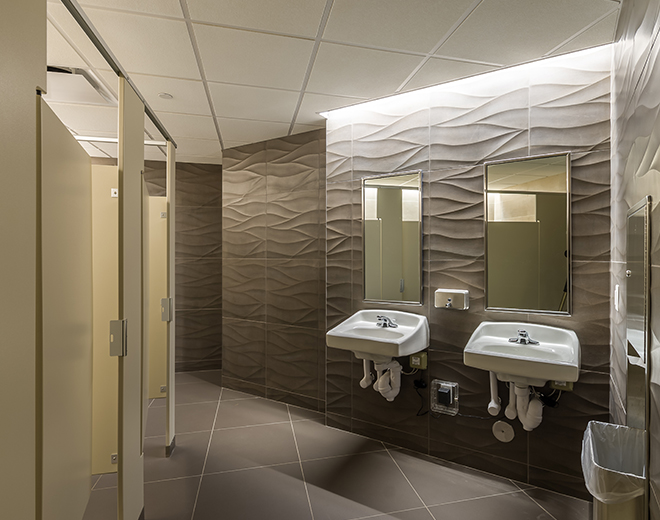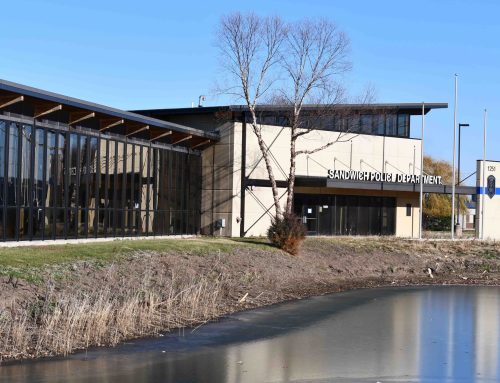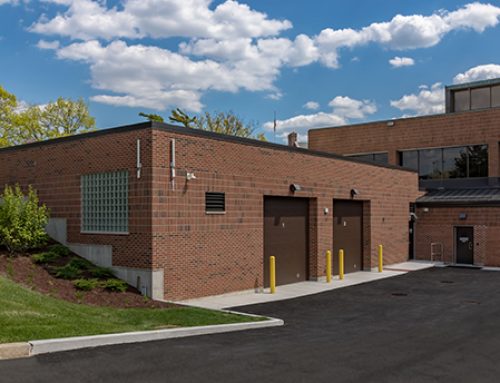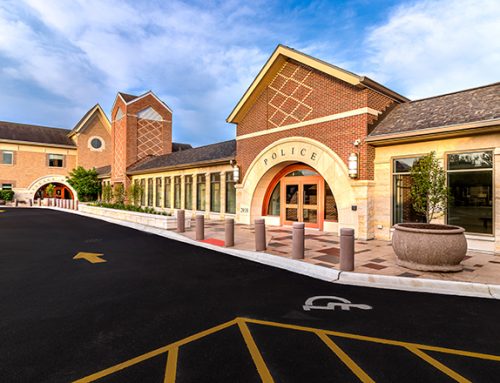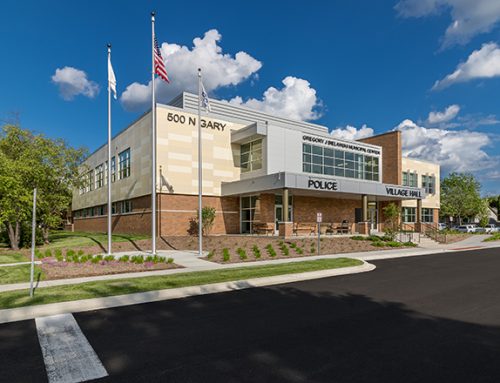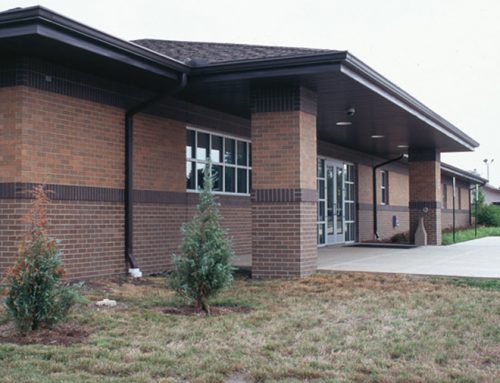Project Description
YEAR
SIZE
2017
12,600 SF Renovation
1,459 SF Addition
14,149 SF TOTAL
PROJECT DESCRIPTION
Williams Architects conducted a Master Plan Study for the Village of Willowbrook, exploring options for the Village Hall, Police Station and Recreation Center. As a result of the Study, the Village of Willowbrook decided to move forward with the recommended Phase I – Village Hall and Phase II – Renovation of the former Village Hall into the Willowbrook Police Station. The renovation brought much needed improvements including a carport for squad cars, facade upgrades to match the adjacent Village Hall, new evidence room, locker rooms and training room. A 9-11 memorial is displayed proudly in the lobby and features the remains of an elevator floor platform recovered from Tower 1 of the World Trade Center.
SERVICES
Pre-Design
Master Plan / Feasibility Study
Basic A&E Services
Interiors
Construction Administration
PROJECT HIGHLIGHTS

