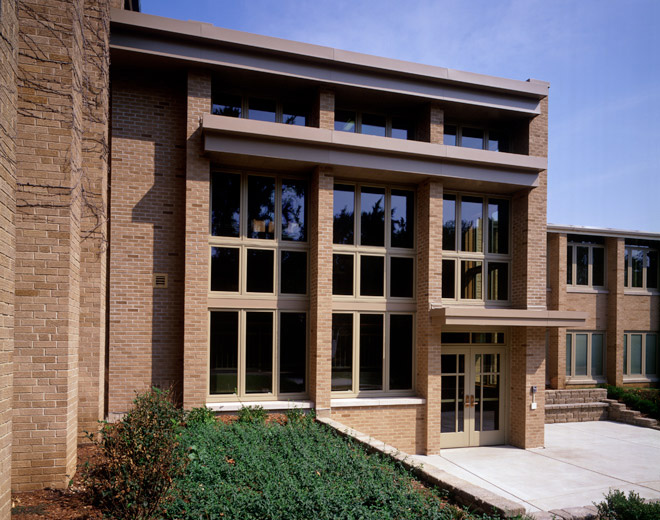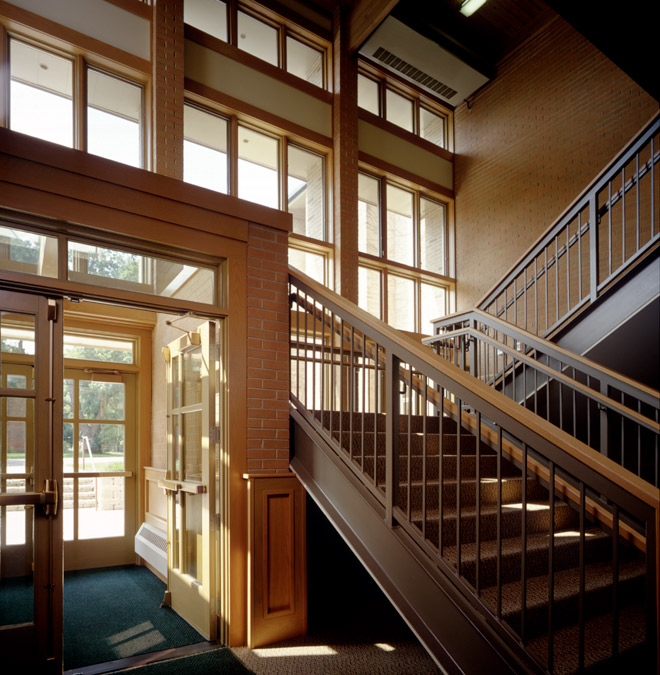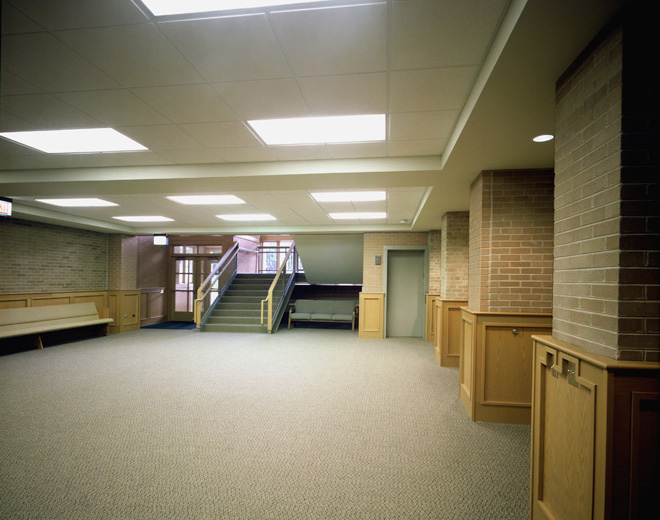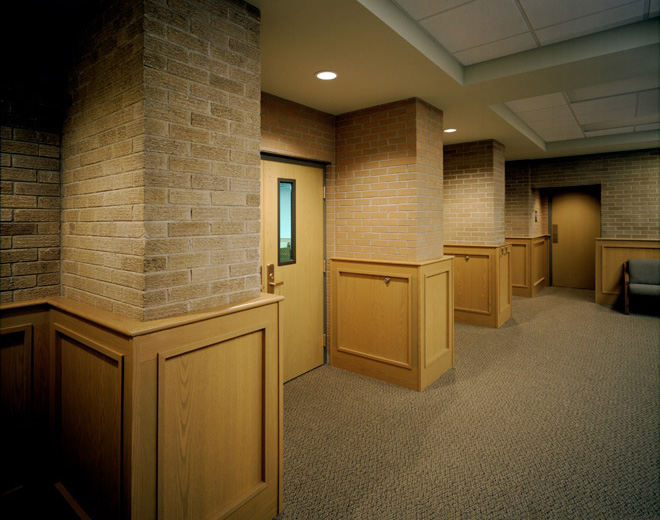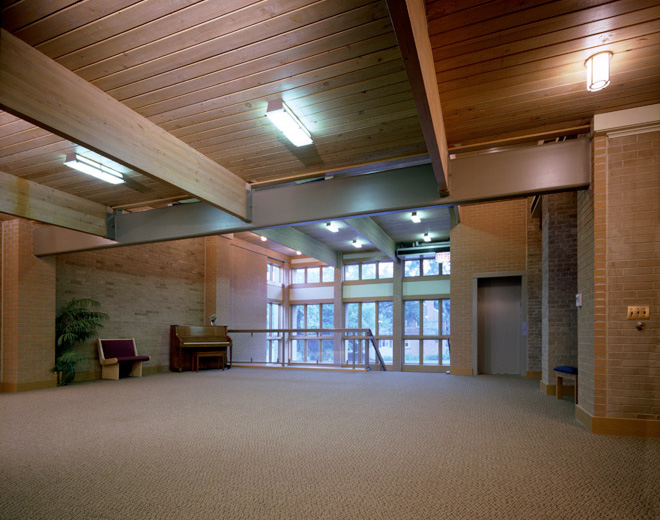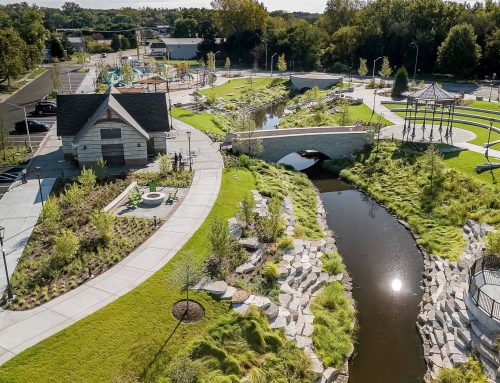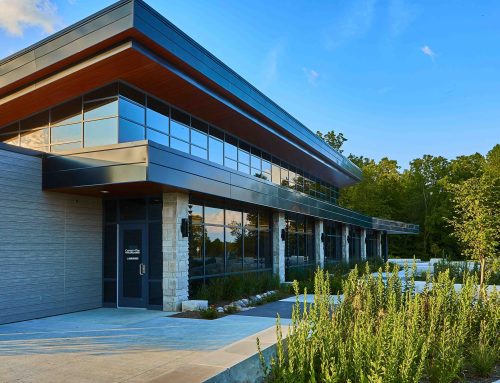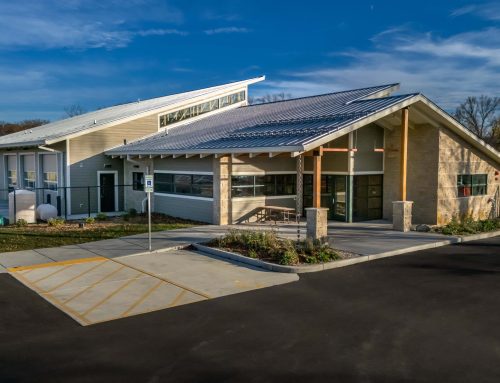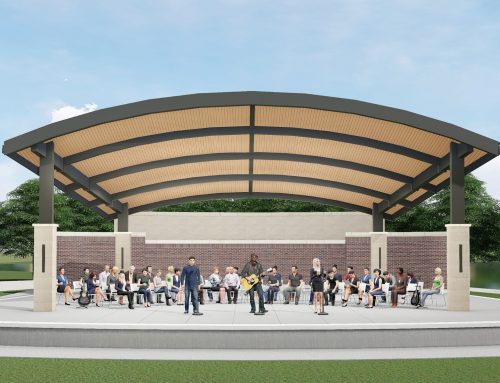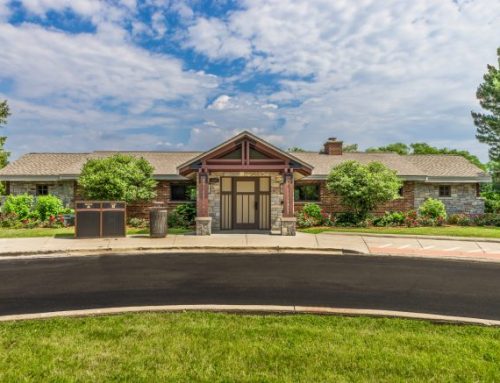Project Description
YEAR
SIZE
2008
19,516 sq ft
PROJECT DESCRIPTION
Working with multiple church committees, Williams Architects developed various expansion options for the congregation to consider in its endeavor to improve accessibility and circulation as well as accommodate growing education and outreach programs. Despite expansion challenges posed by site constraints and parking requirements, a number of facility options were identified and a design response selected that denotes an atrium area for gathering and fellowship, as well as spaces for education and other program uses.
SERVICES
Pre-Design
Master Plan / Feasibility Study
Basic A&E Design Services
Construction Administration
PROJECT HIGHLIGHTS
