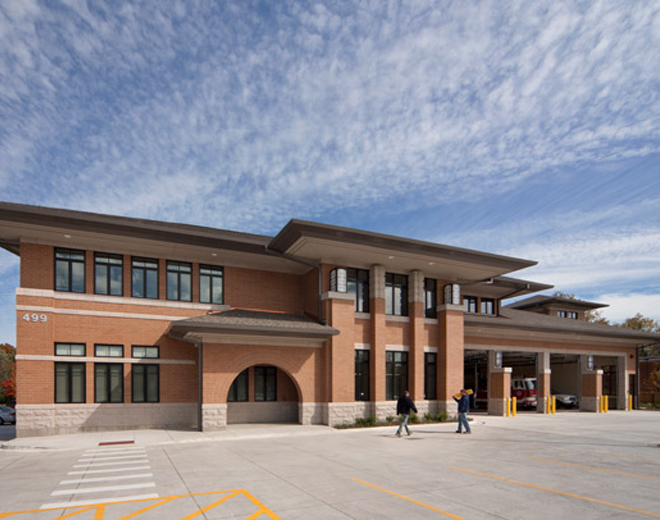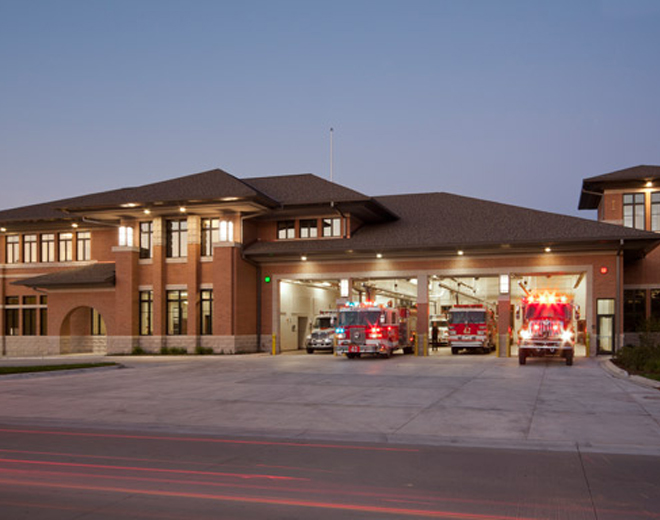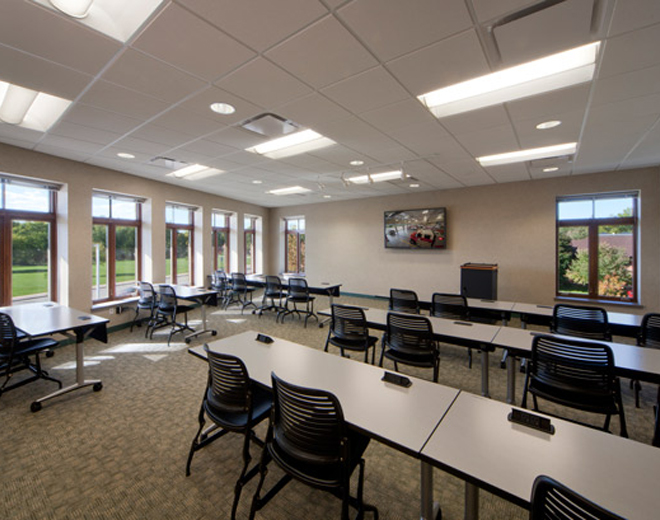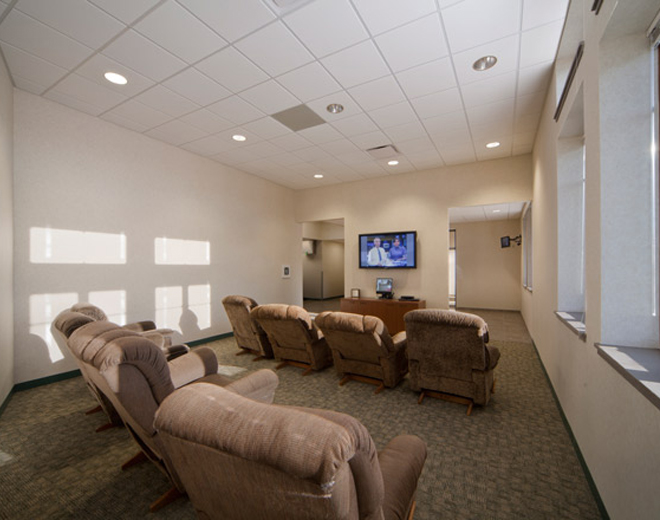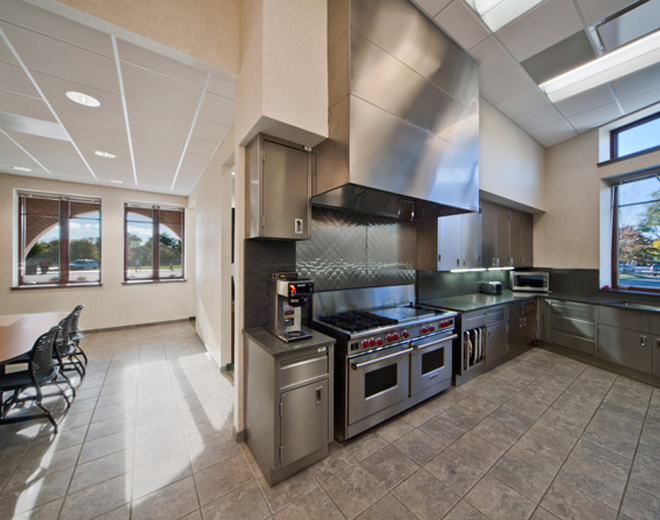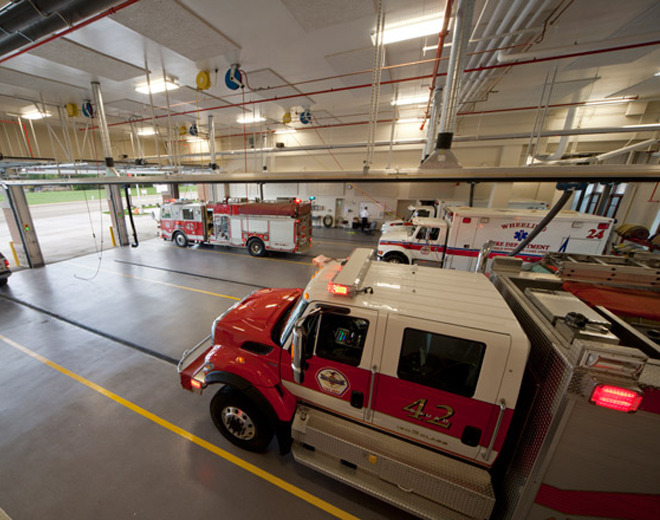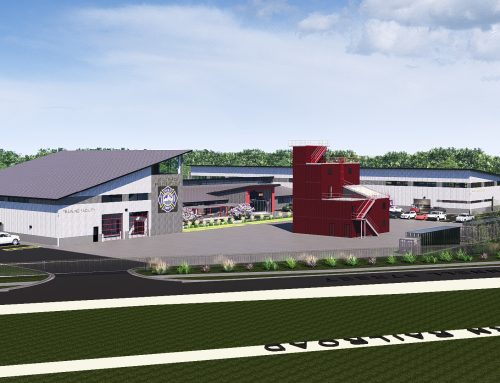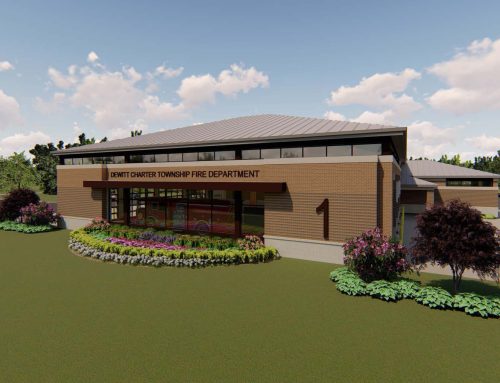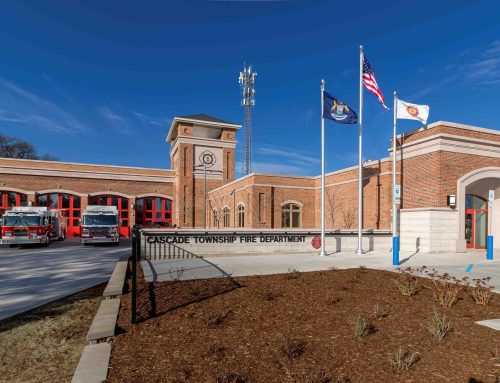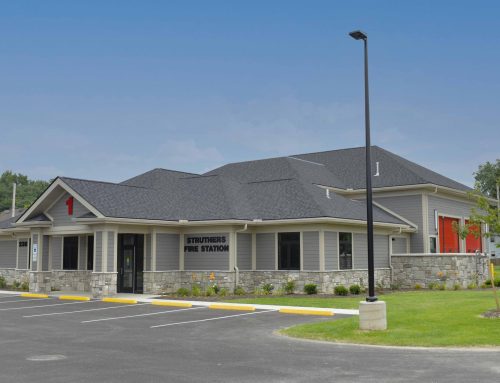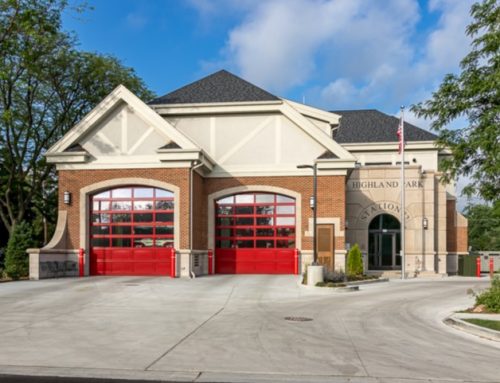Project Description
YEAR
SIZE
2010
20,454 sq ft
PROJECT DESCRIPTION
Williams Architects was hired to design and build a new fire station for the Village of Wheeling. The resulting 16,000-square foot fire station serves as the department’s headquarters facility and features administrative offices, a training room, a four- bay drive-through apparatus bay, living quarters for up to 12 firefighters, and a kitchen.
SERVICES
Pre-Design
Master Plan / Feasibility Study
Basic A&E Services
Construction Administration
PROJECT HIGHLIGHTS
2010 Fire Station Design – Merit Award
2011 Brick in Architecture Awards – Best in Class
