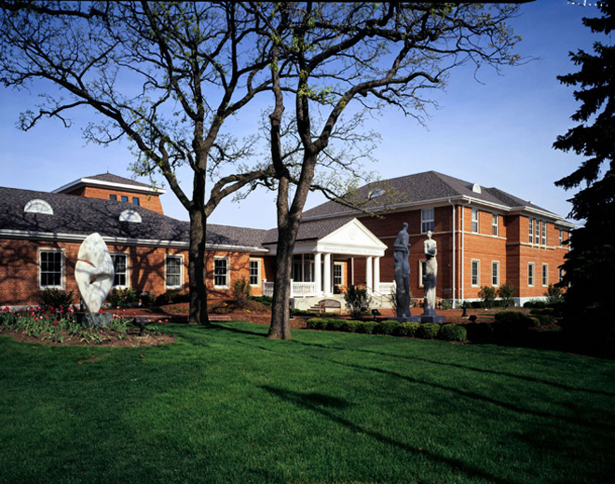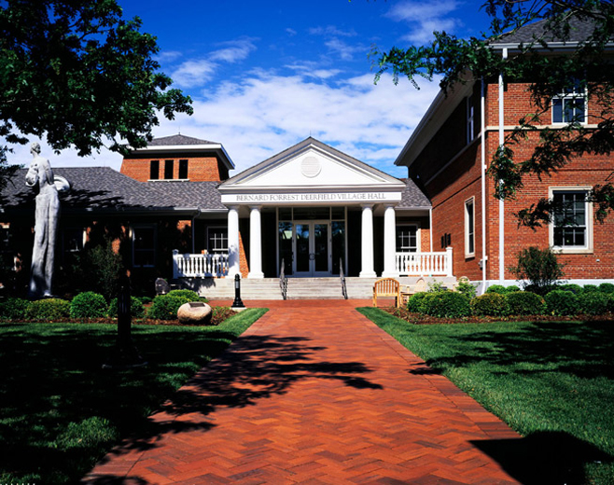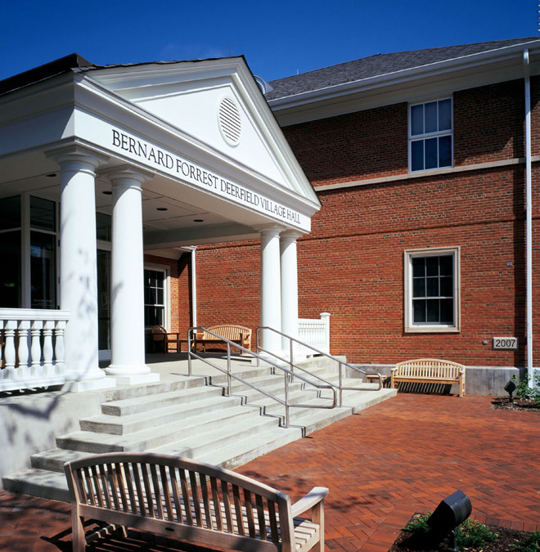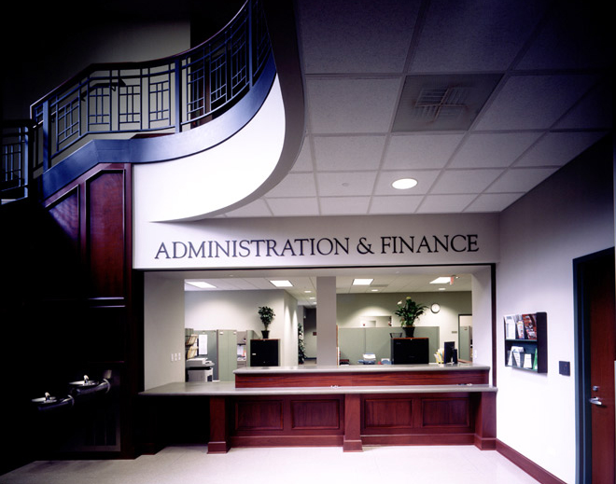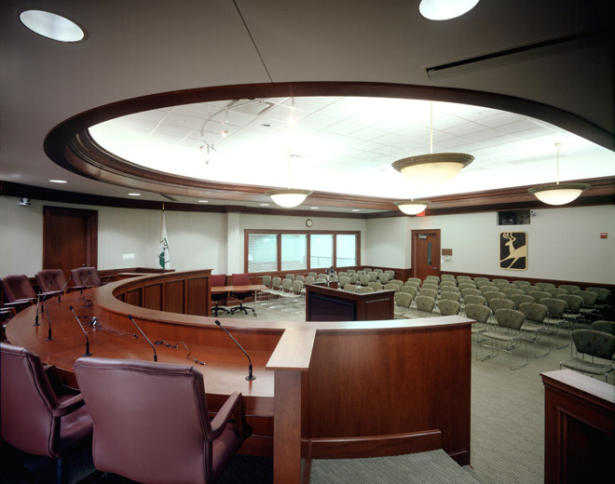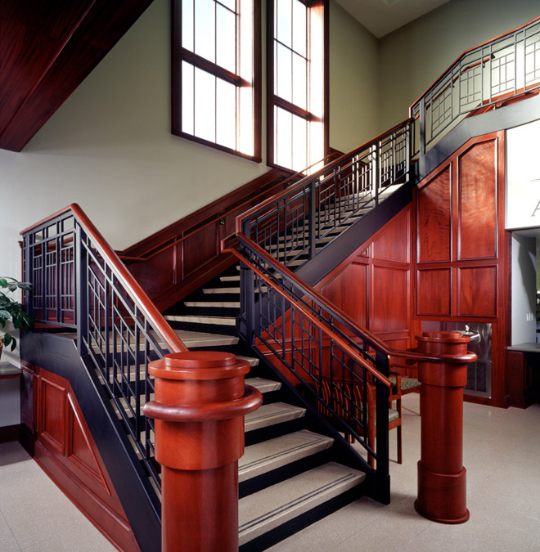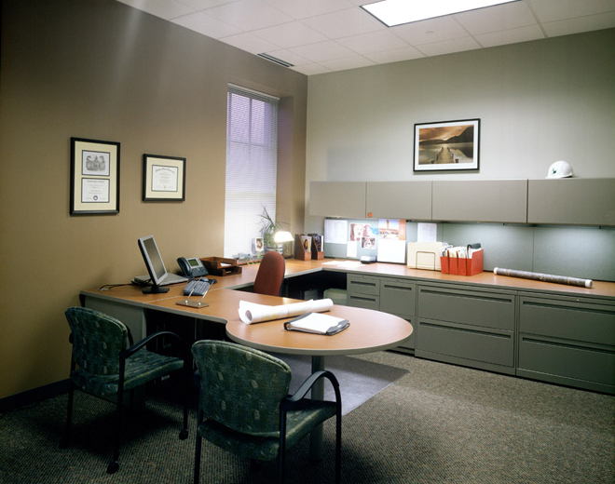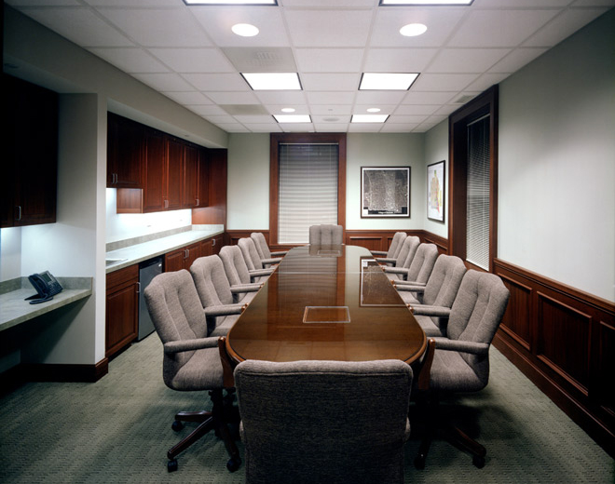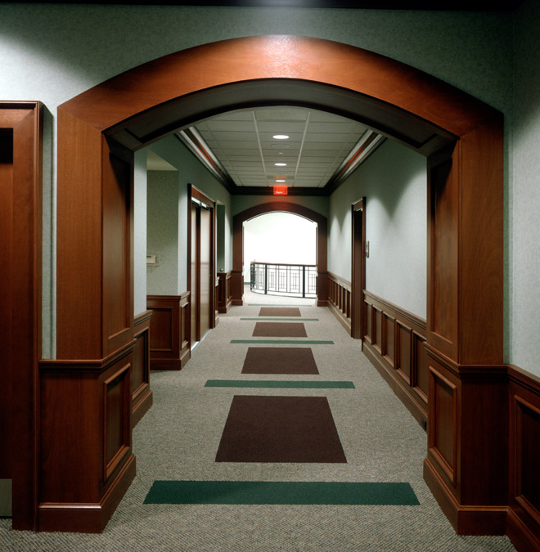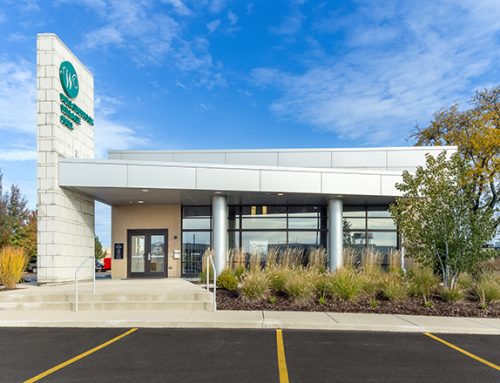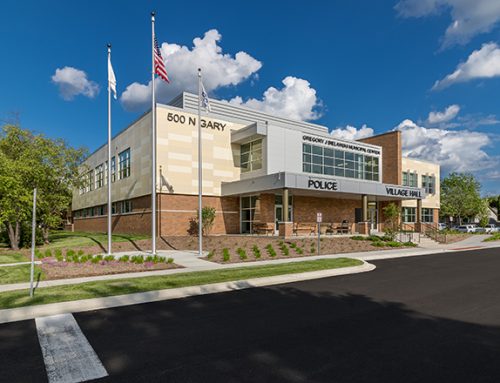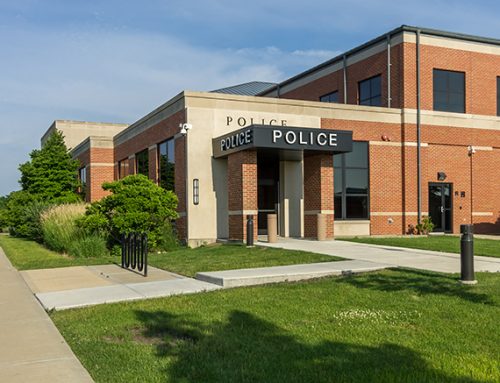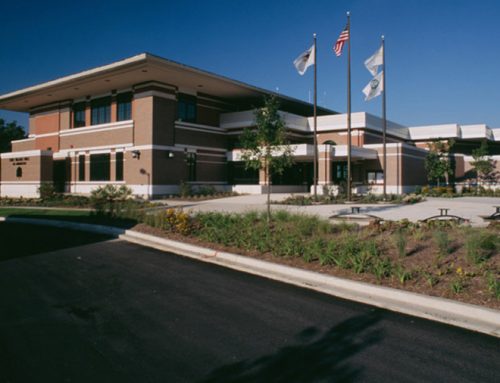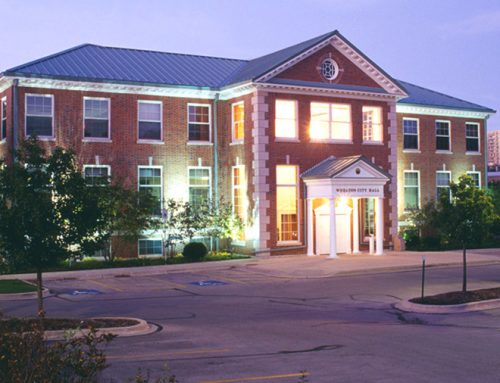Project Description
YEAR
SIZE
2007
26,000 sq ft
PROJECT DESCRIPTION
The Village of Deerfield engaged Williams Architects as part of a design-build team to provide the design services for a significant expansion and renovation to the municipality’s existing village hall along with renovation work to the existing facility. Important in the project was extending the Greek Revival-inspired architectural style of the existing structure to the 16,000-square-foot addition. The renovated and expanded building provides for the centralization of Finance, Community Development and Administration Department operations, as well as affords additional meeting space.
SERVICES
Pre-Design
Master Plan / Feasibility Study
Basic A&E Services
Interiors
Construction Administration
PROJECT HIGHLIGHTS
