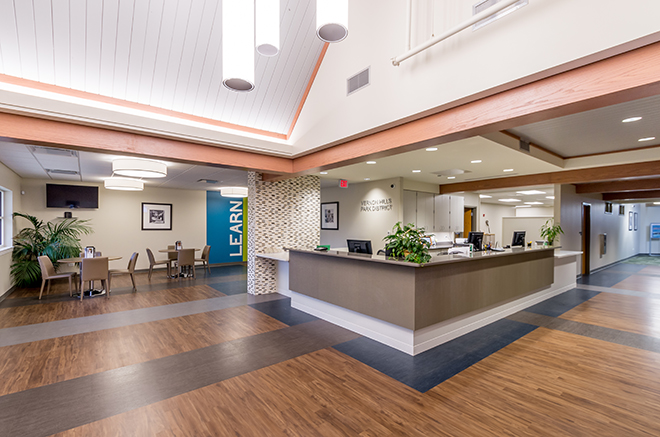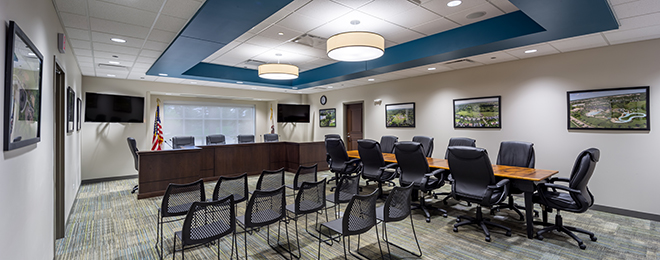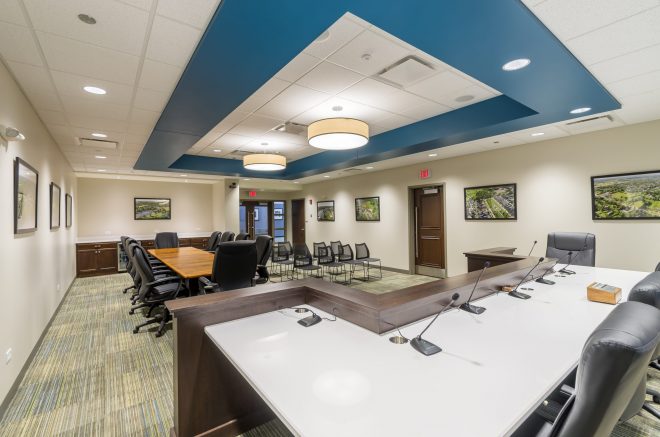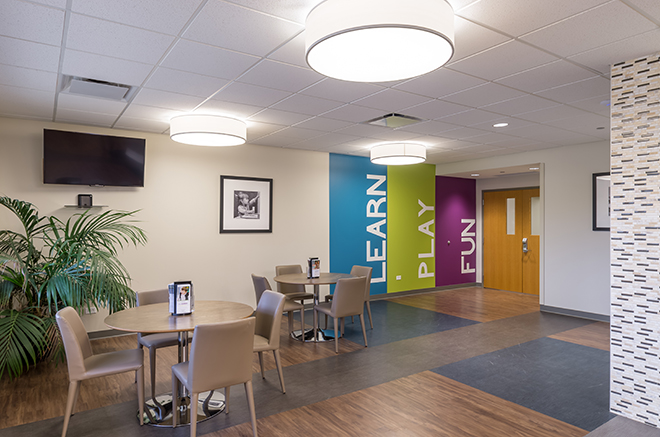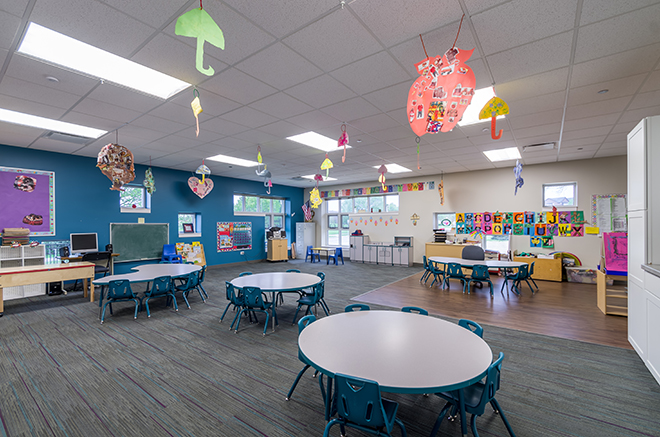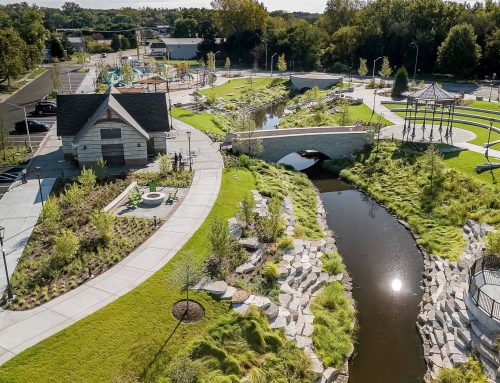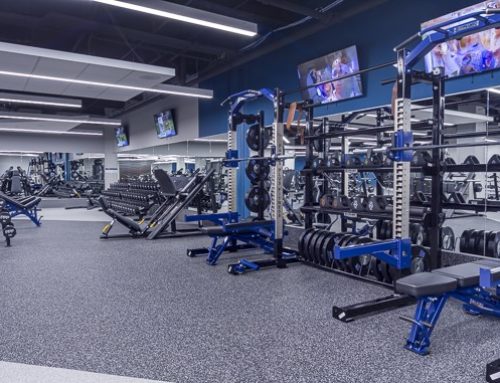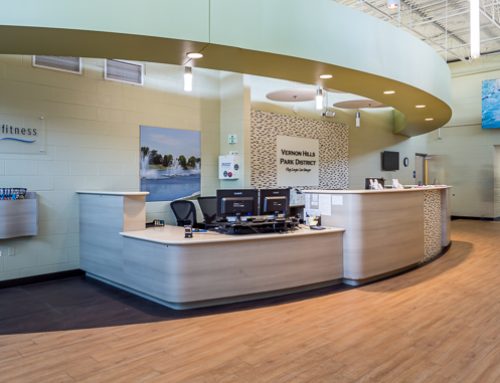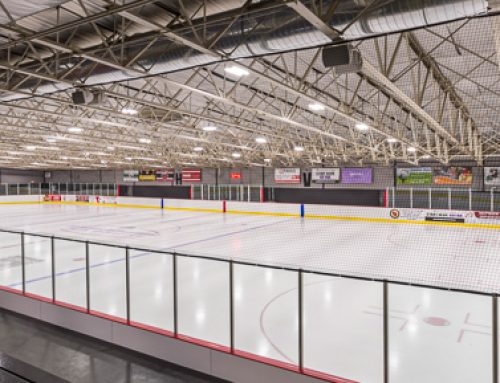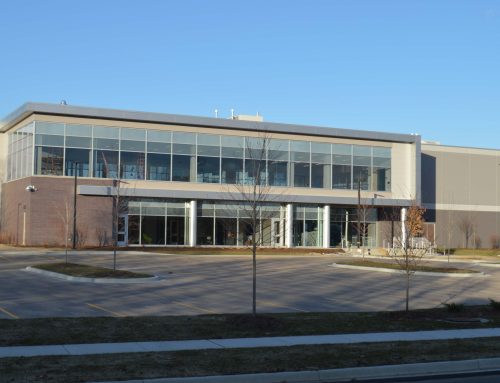Project Description
PROJECT DESCRIPTION
Williams Architects assisted the Vernon Hills Park District with a Feasibility Study for the renovation and expansion of the Sullivan Community Center. As a result, the Sullivan Community Center has been expanded to include an updated preschool area, expansion of the south side of the building to include a new Board Room, new staff offices and four new preschool rooms, re-purposing of the current staff offices for administrative offices, relocating the main public entrance to the southeast side of the building and adding a gymnasium at the northeast side of the building.
SERVICES
Master Plan / Feasibility Study
Basic A&E Design Services
Interiors
Construction Administration
YEAR: 2017
SIZE: 50,000 SQ FT
PROJECT HIGHLIGHTS
SERVICES
- Pre-Design
- Master Plan / Feasibility Study
- Public Input / Comm. Engag.
- Grant / Referendum / Bond
- Basic A&E Design Services
- Construction Administration
