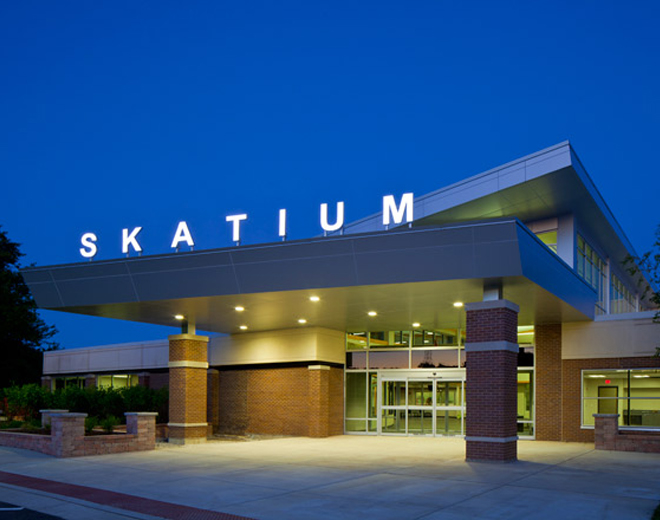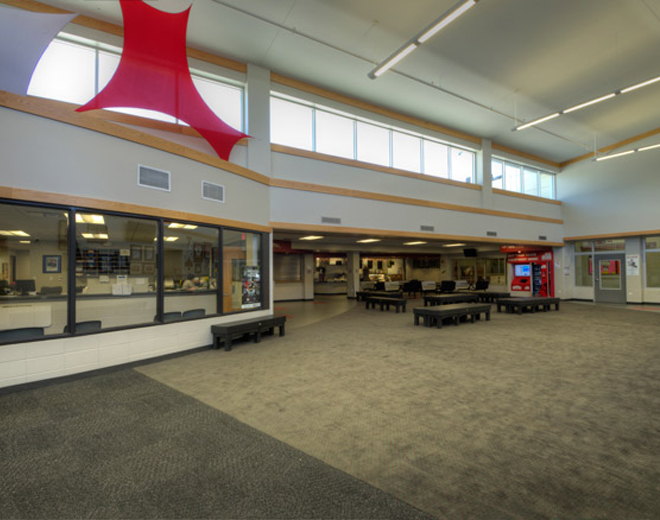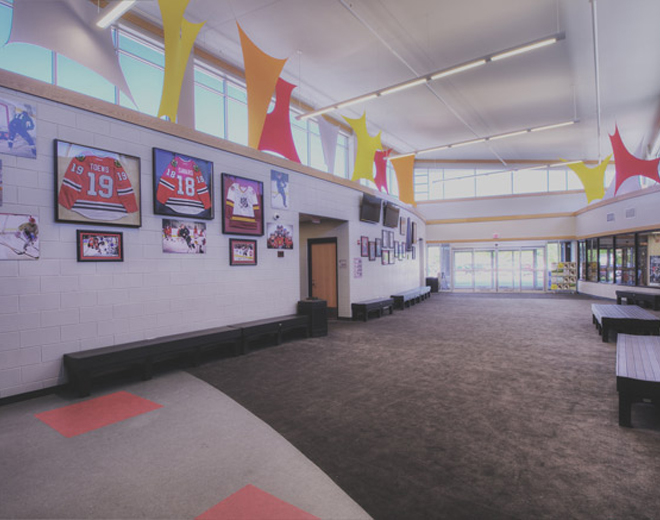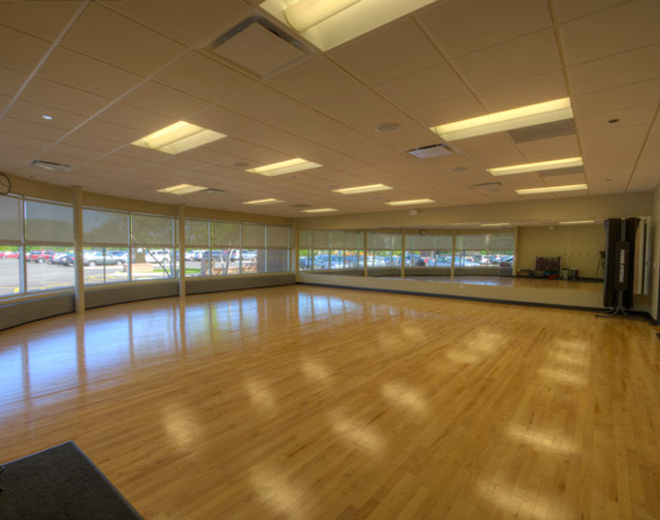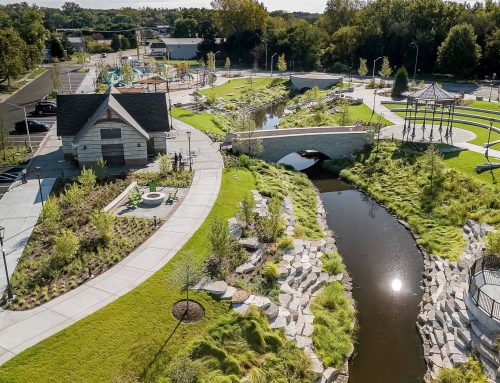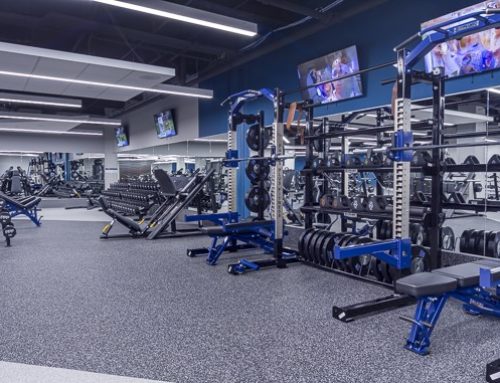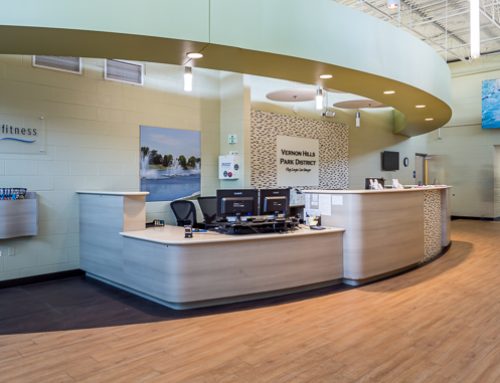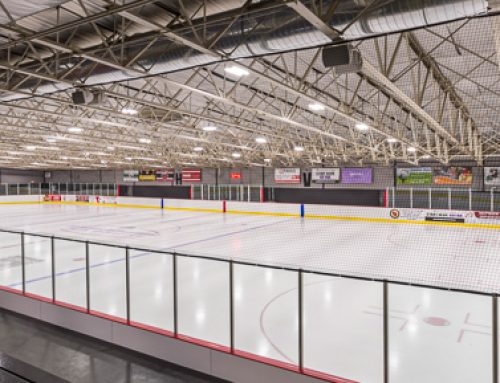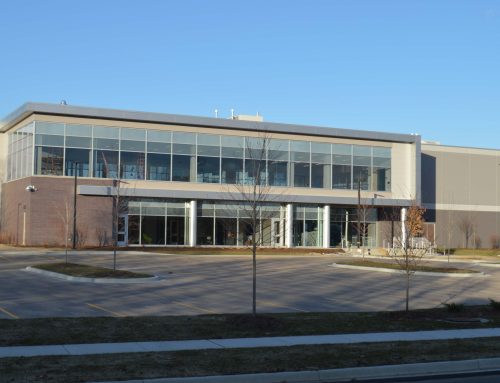Project Description
YEAR
SIZE
2011
30,852 sq ft
PROJECT DESCRIPTION
Highlights of the $5 million renovation include a state-of-the-art entryway and lobby with natural light pouring through a three-tier multi-layered glass roof. The new lobby is roomy, customer friendly and contemporary. Modern locker rooms for the main rink and two new locker rooms adjacent to the studio rink. The Weber Park Cafe. A more convenient skate rental area for Skatium customers. Two large party rooms that will accommodate more private events. A new golf customer service area for the adjoining Weber Park Golf Course and modern offices that will better serve the staff and public alike.
SERVICES
Pre-Design
Master Plan / Feasibility Study
Basic A&E Design Services
Interiors
Construction Administration
PROJECT HIGHLIGHTS
