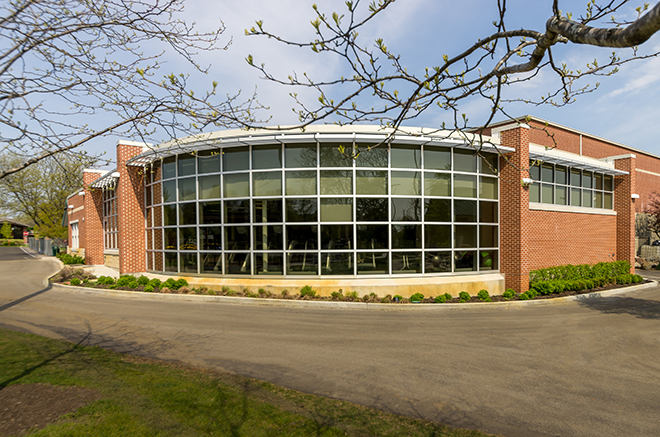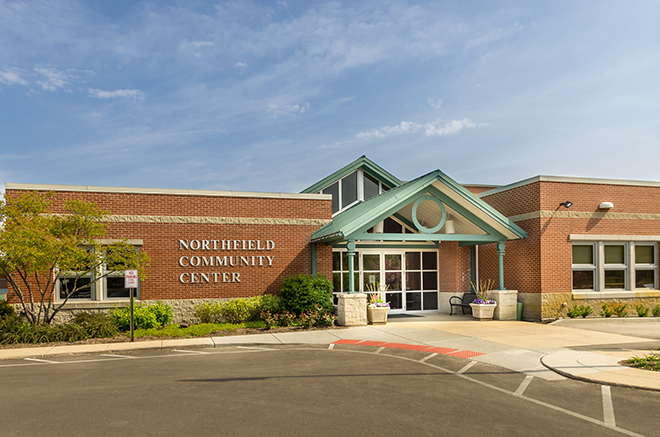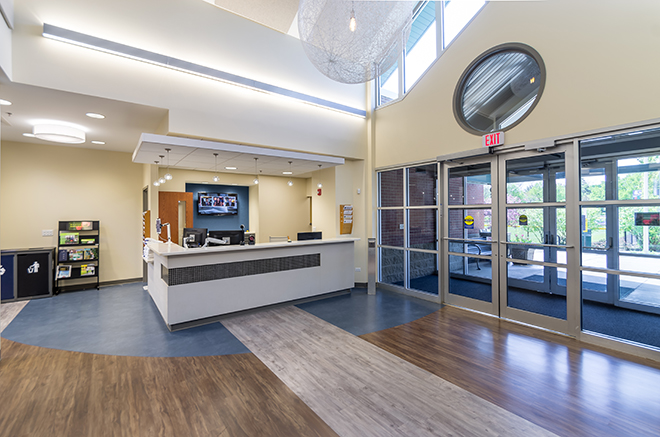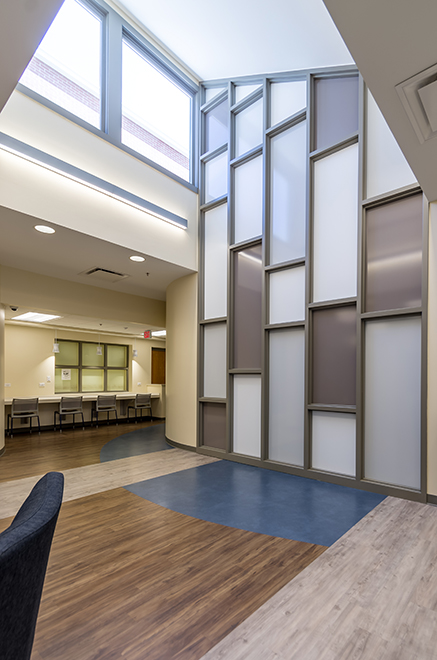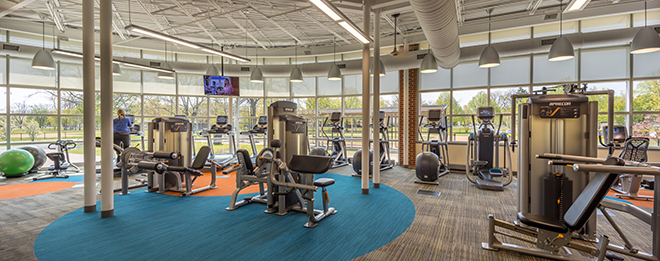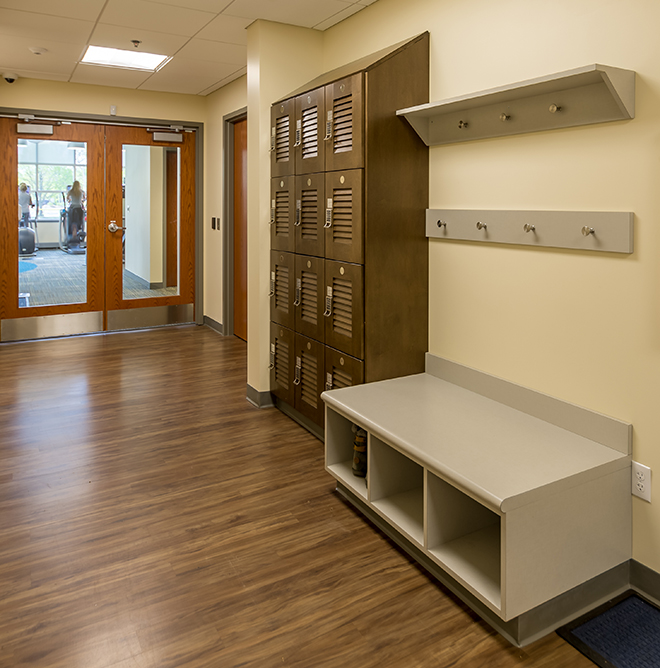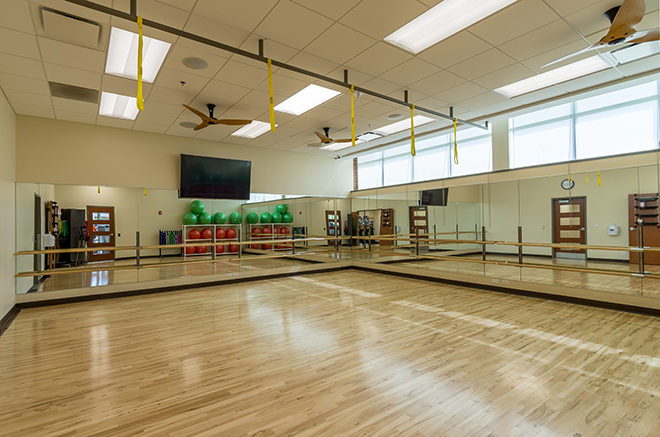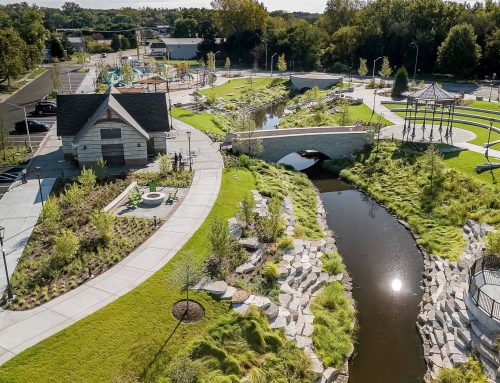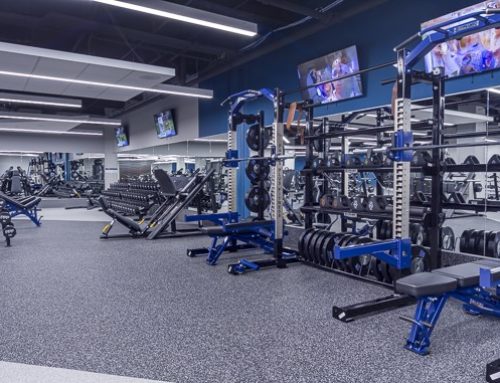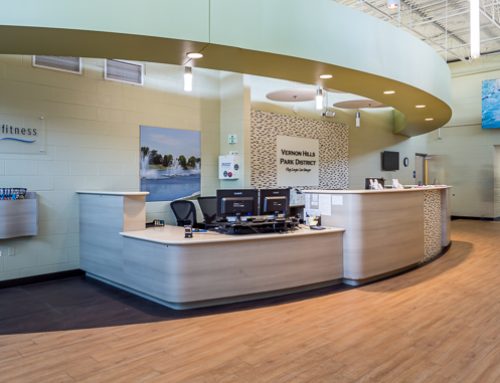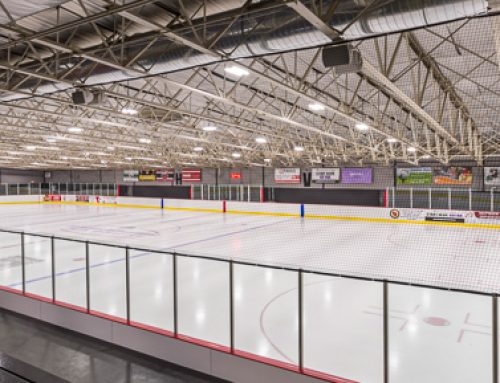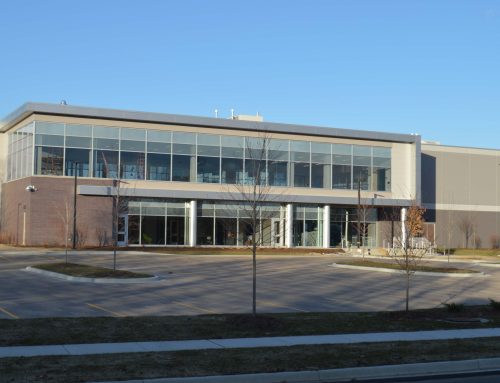Project Description
YEAR
SIZE
2016
9,040 sq ft
PROJECT DESCRIPTION
Williams Architects assisted the Northfield Park District with the expansion and renovation of the existing Northfield Community Center. Several areas of the existing center have been renovated including Fitness / Group X and Locker Room Facilities; Gymnasium / Athletics, Senior Center / Hospitality and General Support areas (Kitchen, Offices, etc.).
The newly renovated facility provides much needed recreational space for the residents of Northfield.
SERVICES
Pre-Design
Master Plan / Feasibility Study
Basic A&E Services
Interiors
Construction Administration
PROJECT HIGHLIGHTS
