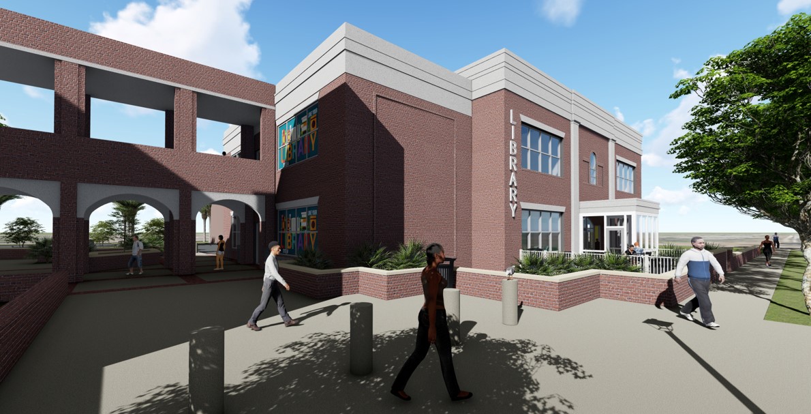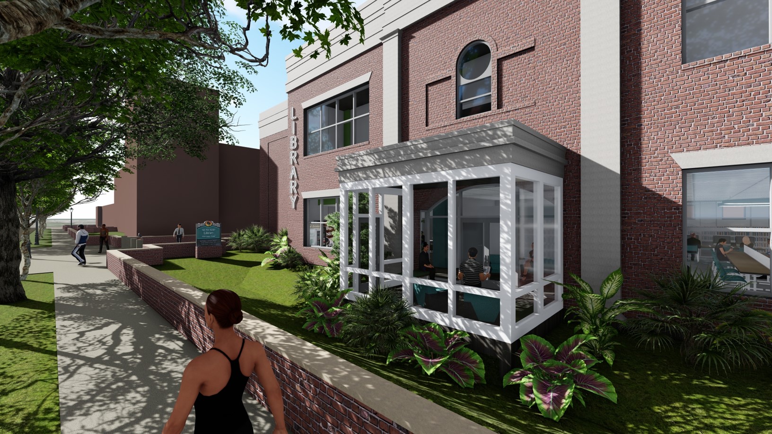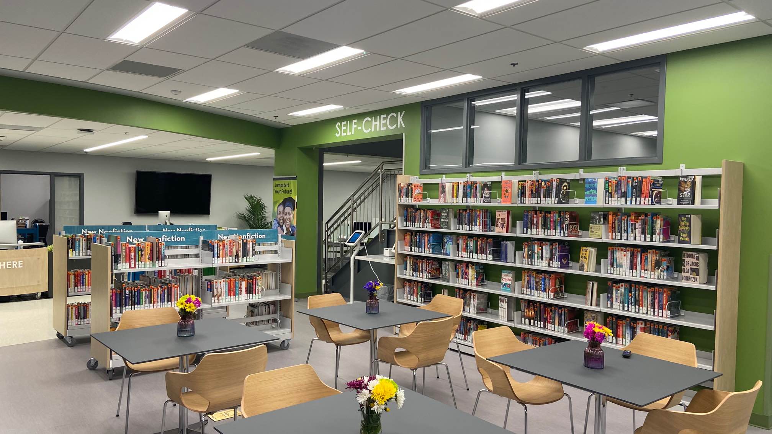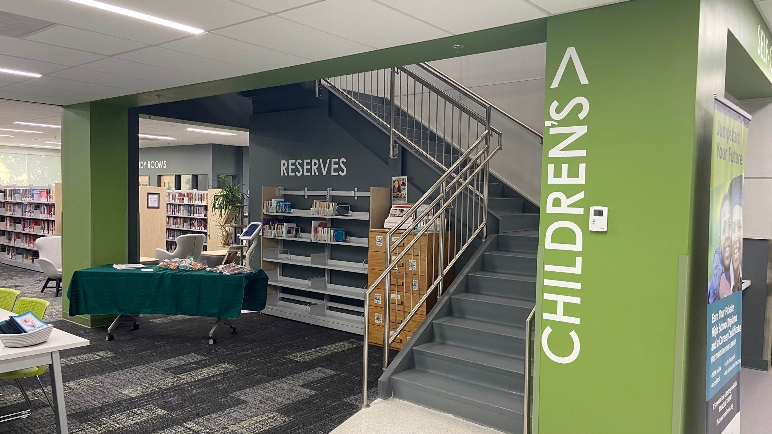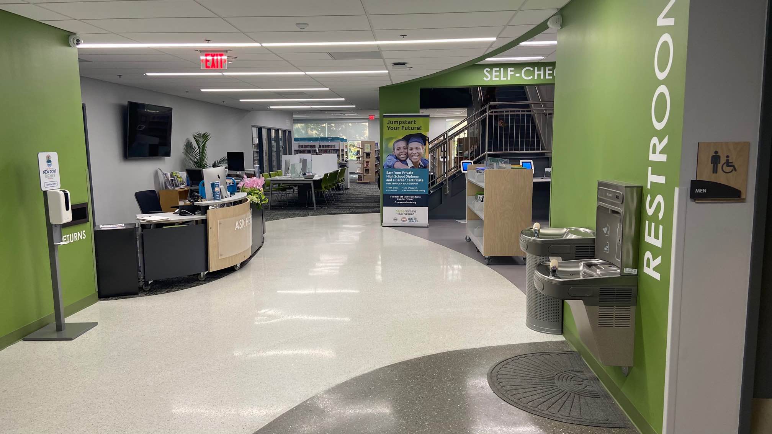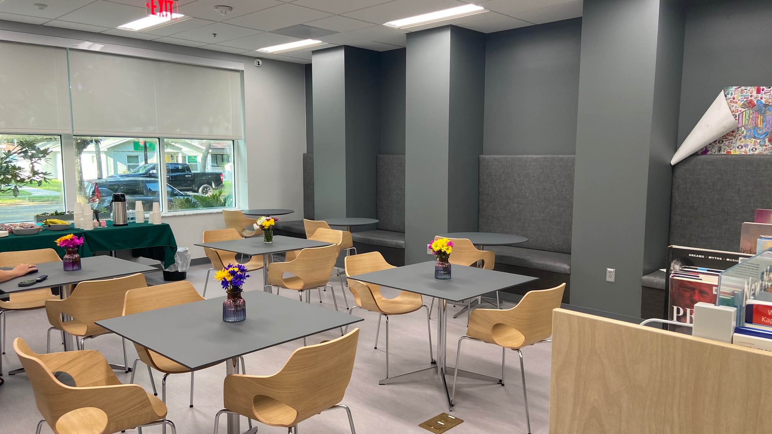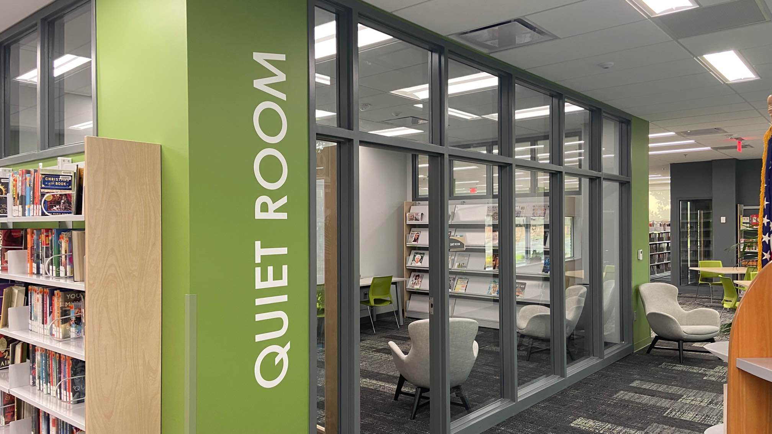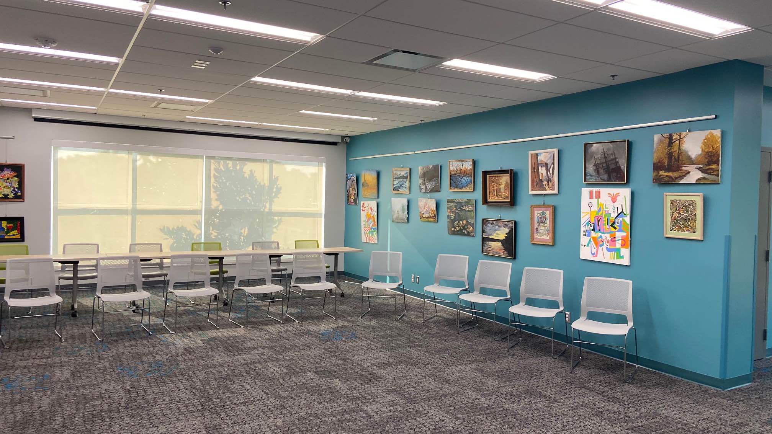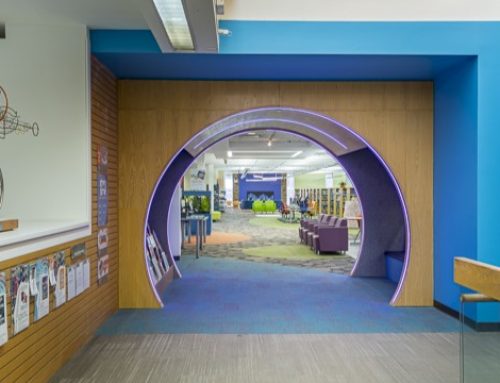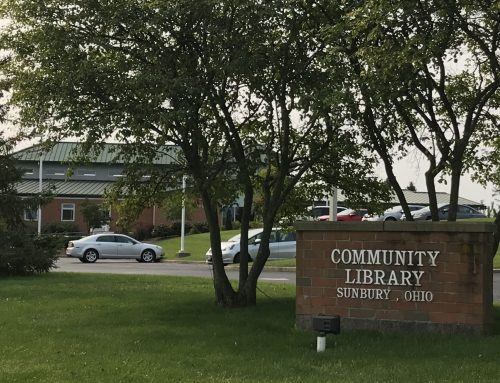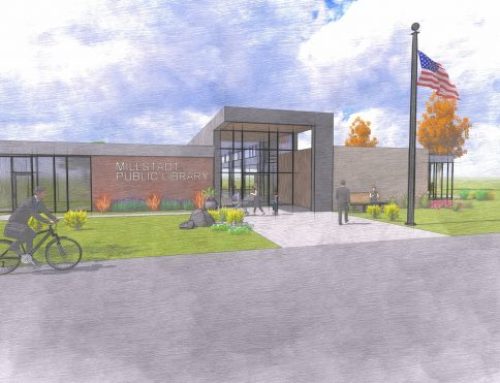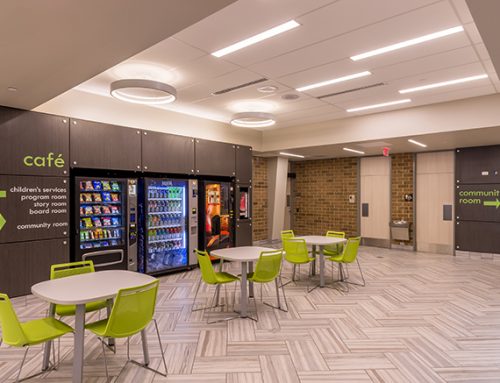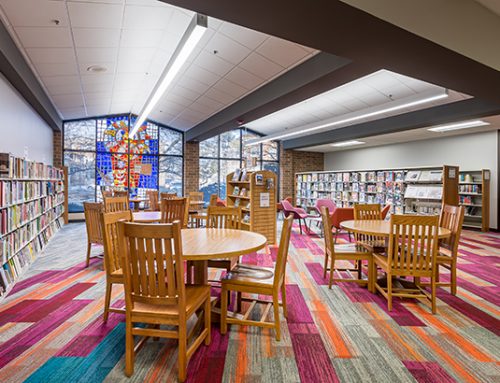Project Description
PROJECT DESCRIPTION
Following completion of a successful Needs Assessment and Space Planning Study, Williams was commissioned for full architectural and interior design services for a comprehensive remodeling of the City of New Port Richey Public Library. The 15,000 square foot building will be completely remodeled, with close attention paid to social and quiet zoning of space to allow library patrons a choice of experiences throughout the building. The project features new flexible service points, quiet study rooms, dedicated teen space, and additional meeting and program space throughout the building. In addition to these new spaces and amenities, completely new lighting and mechanical systems are being installed as well as new finishes and furniture, completely transforming the early 1990’s library into a 21st century center of learning, technology, and sharing. Williams was pleased to assist the Library with its successful application for a highly competitive $100,000 EBSCO Solar Grant, allowing the Library to install a new solar energy capture system capable of generating up to 30% of the facility’s electrical needs. Construction started in February of 2021 and concluded in June of 2022.
YEAR: 2022
SIZE: 13,472 SQ FT
PROJECT HIGHLIGHTS
- Lounge
- Work room
- Meeting Room
- Collections
- Service Desk
- Study Room
- Quiet Room
- Program Room
- Children’s Area
- Break Room
- Offices
- Restrooms
- Family Restrooms
SERVICES
- Needs Assessment / Feasibility Study
- Basic A&E Services
- Interiors
- Construction Administration
