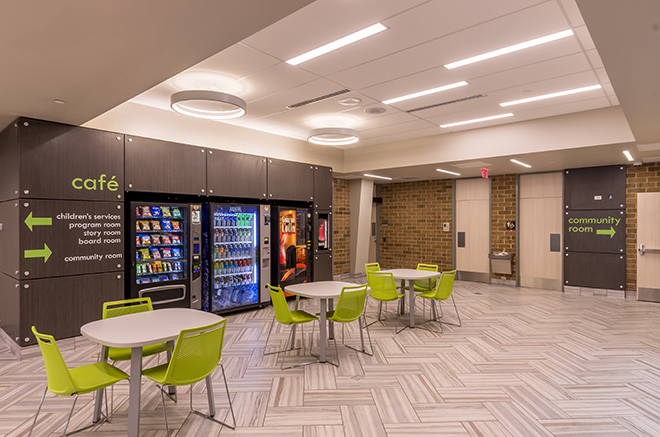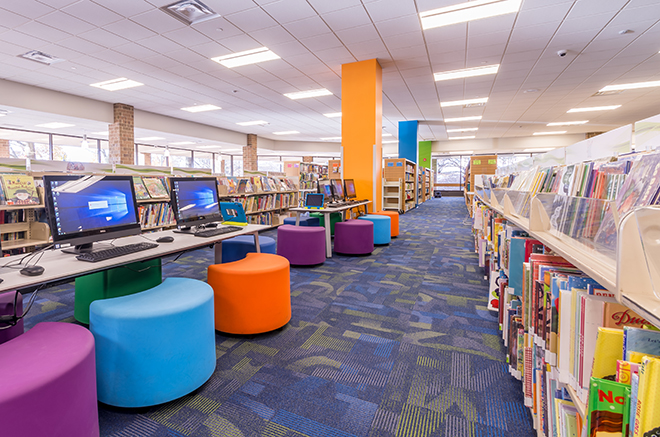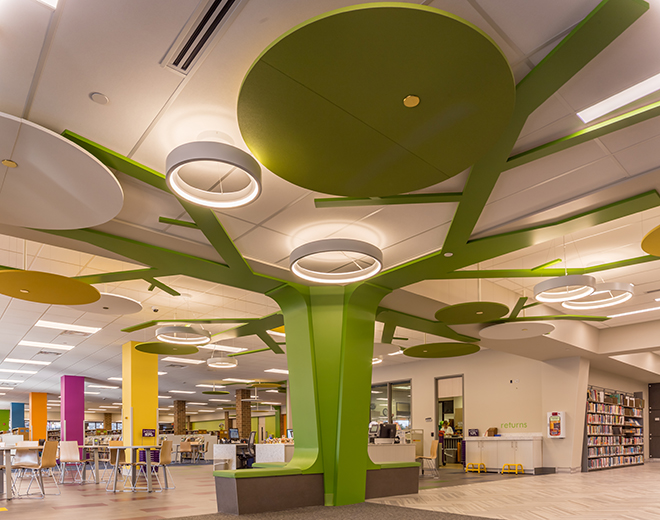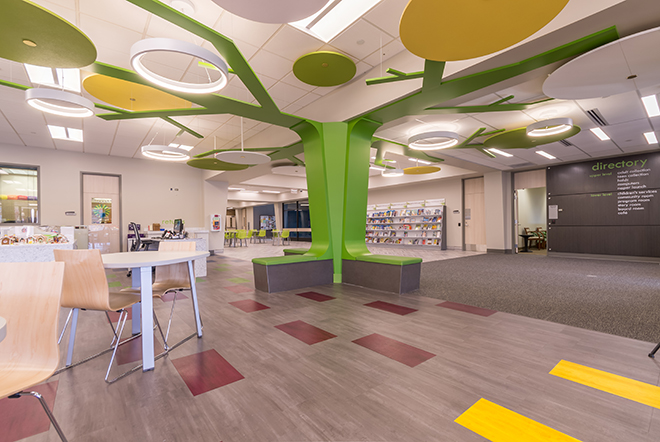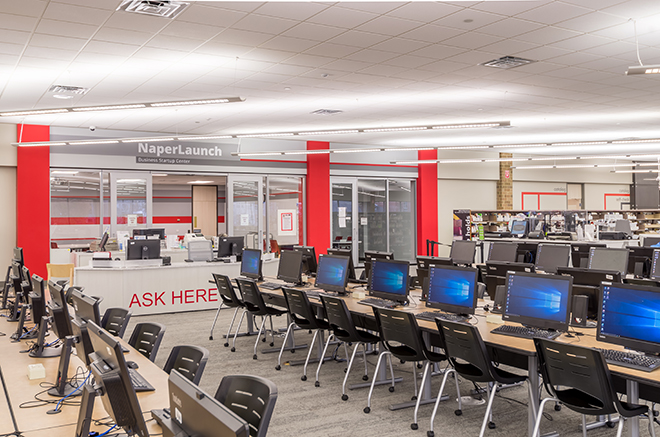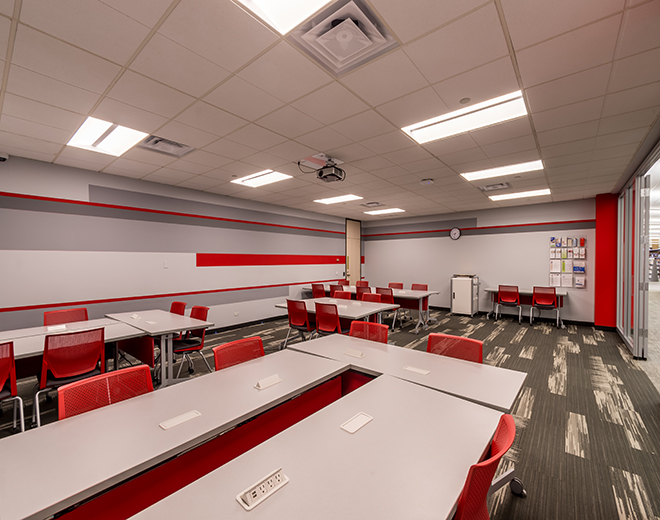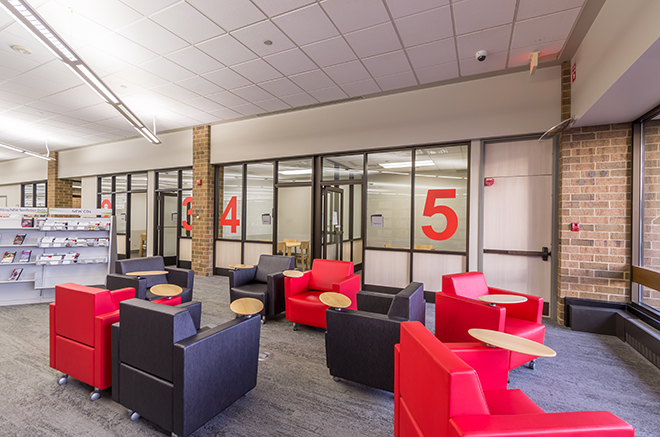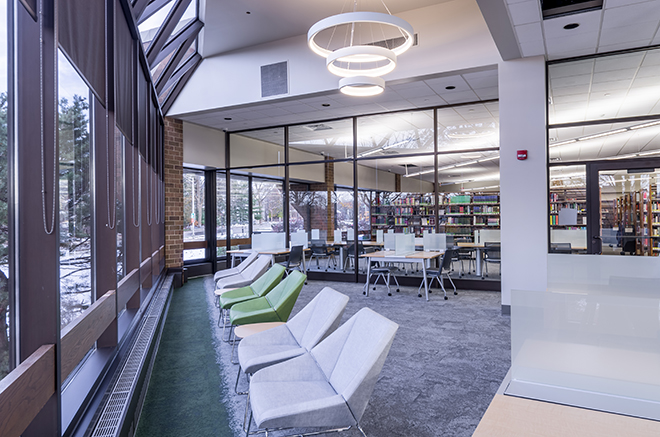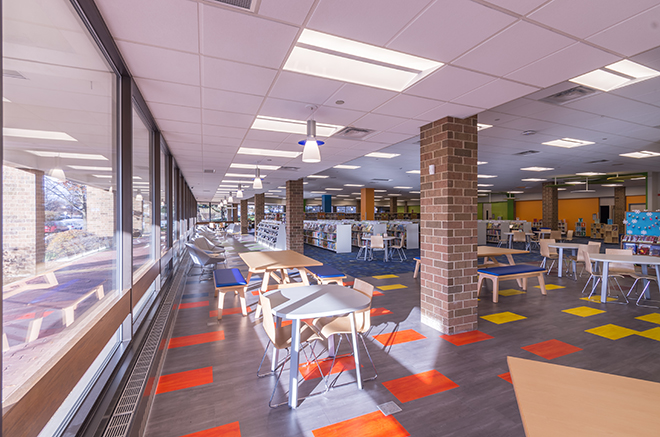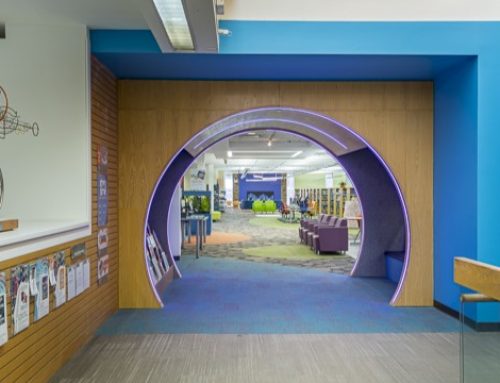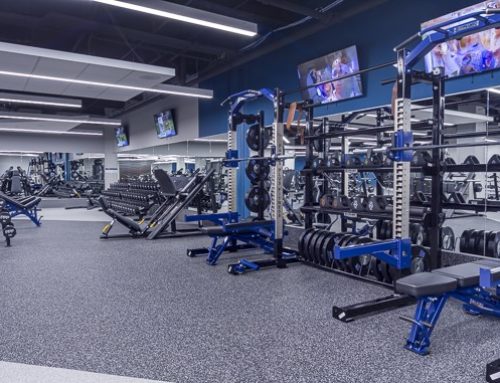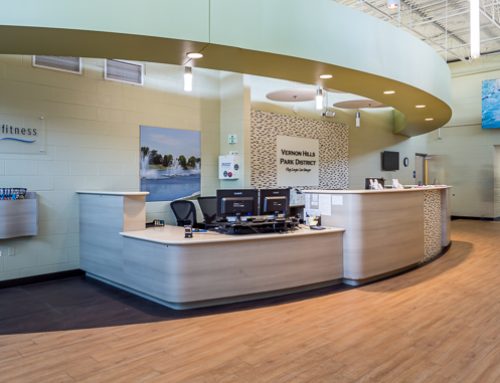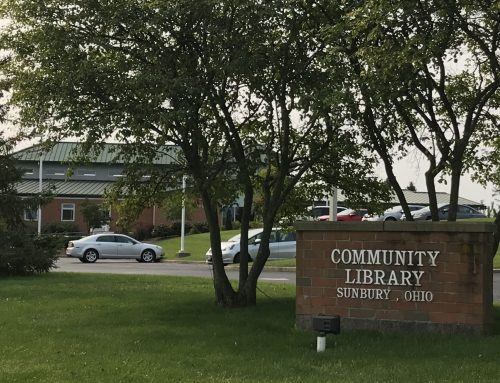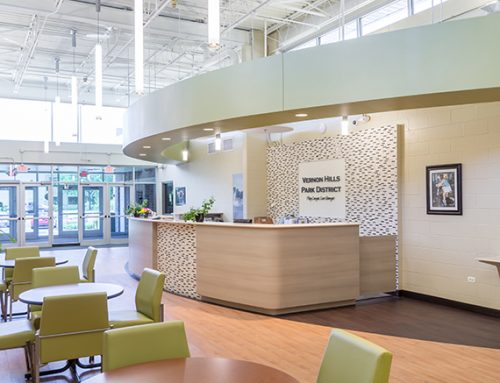Project Description
PROJECT DESCRIPTION
Constructed in 1986, the Nichols Library in downtown Naperville is one of the busiest, highest circulating library buildings in the entire country, and has experienced extreme wear in many original areas of the building. Following a successful renovation of the Naper Boulevard Library, Williams Architects was commissioned to provide architectural and interior design services for a complete renovation of the public areas of the existing building.
New carpeting, flooring, and tables and chairs were installed throughout the facility as part of the project. Through reductions in the library’s print collections, an extensive reorganization of collections and seating was made possible throughout the facility, opening up views to the DuPage River and Naperville Riverwalk on both levels of the facility.
Existing meeting rooms and group study rooms were completely renovated to provide greater access to technology and greater flexibility in use, and replacement of lighting throughout the building with new, energy-efficient LED lighting. Smaller points of service allow for more seating throughout the facility on both levels, while a new “Tech Help” desk was added to allow patrons the ability to receive help with their own mobile devices. Extreme care was taken to ensure that the Library receives as much as possible given limited funding; complete renovation to over 40,000 SF of space was planned within a $2,500,000 budget.
YEAR: 2015
SIZE: 41,500 SQ FT
PROJECT HIGHLIGHTS
- Lobby
- Adult Collection
- Children’s Collection
- Program Room
- Study Rooms
- Conference Rooms
- Naper Launch (Business Center)
- Teen Space
- Quiet Study
- A/V Collection
- M/W Restrooms
- Makerspace
- Tech Buffet
SERVICES
- Pre-Design
- Master Plan / Feasibility Study
- Basic A&E Design Services
- Interiors
- Construction Administration
