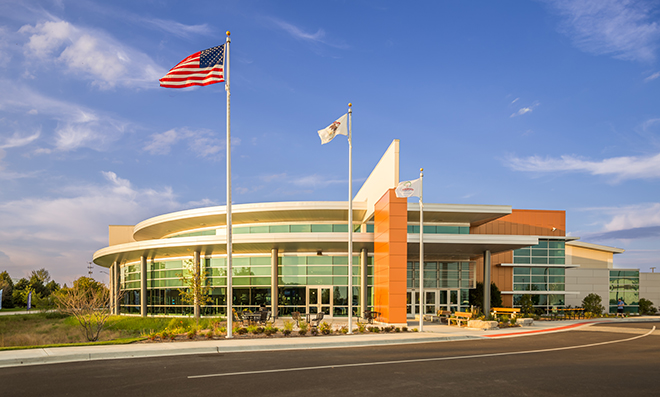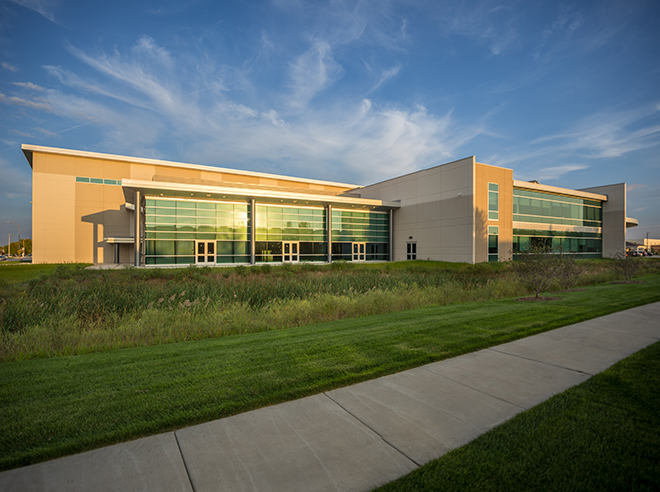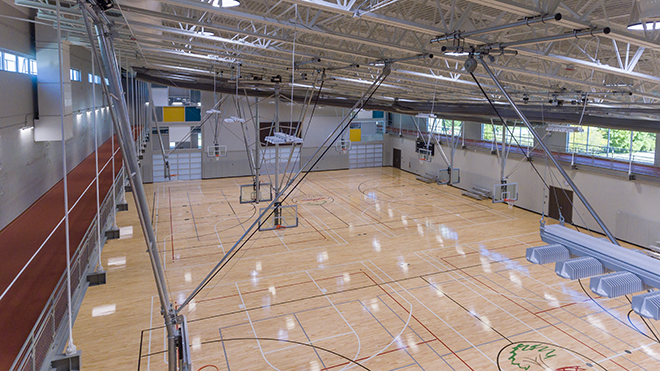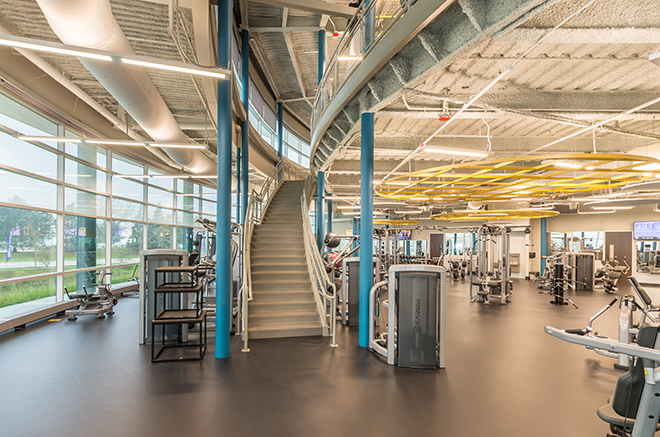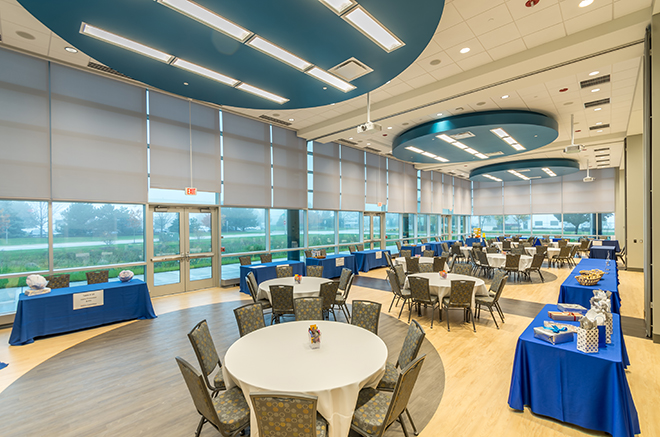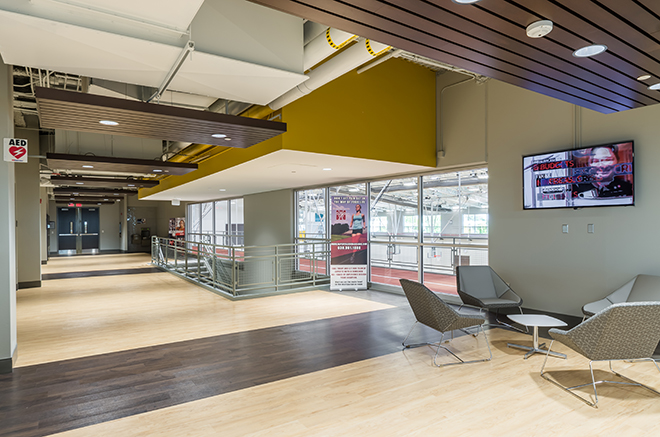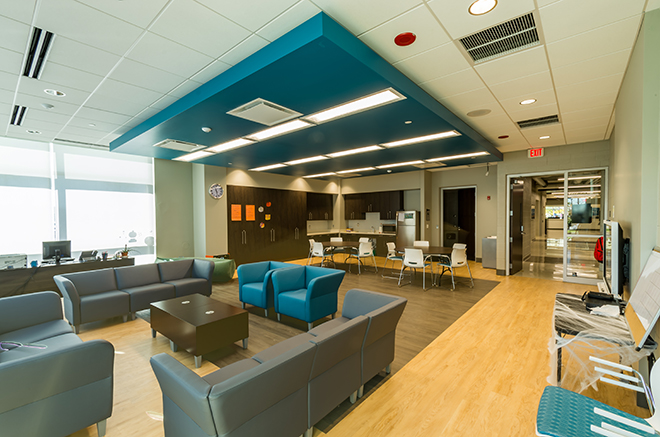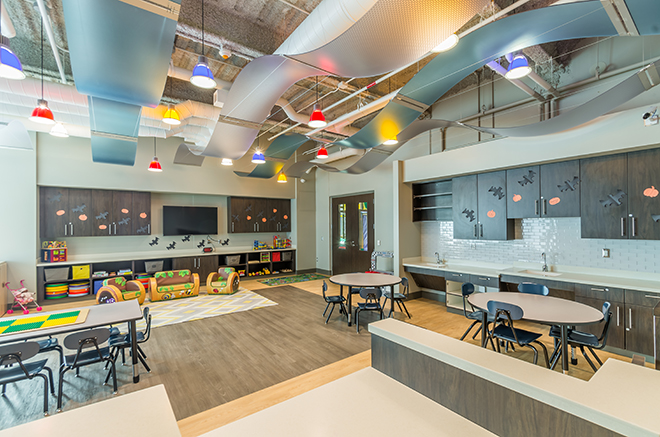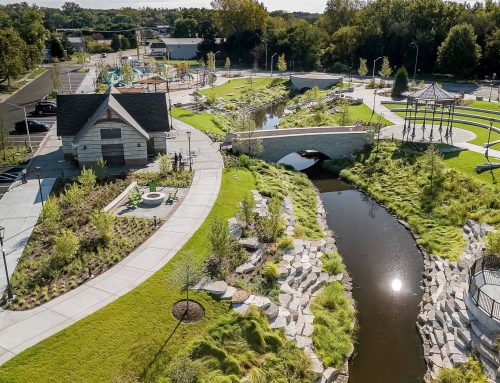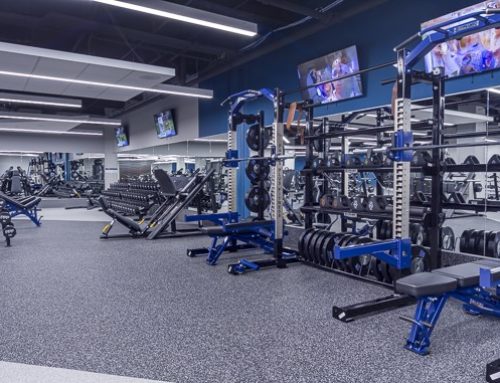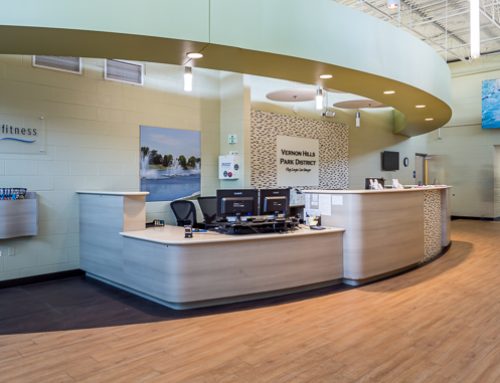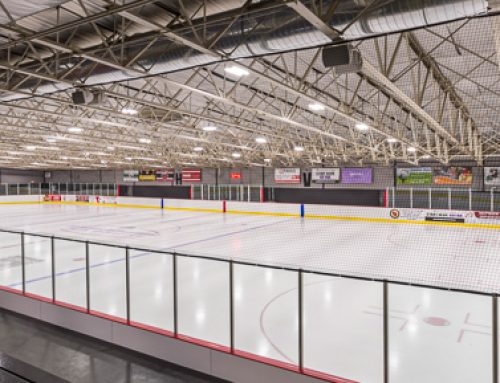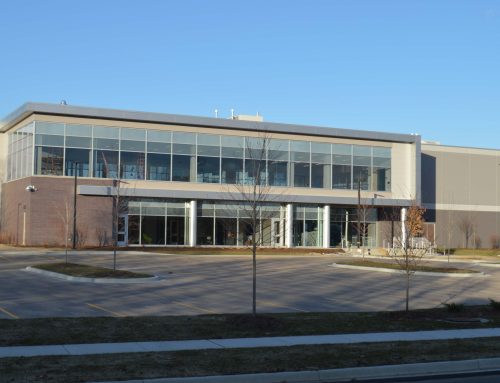Project Description
PROJECT DESCRIPTION
The Naperville Park District hired Williams Architects to plan and design the area’s first Community Center on a 5.2 acre stie. Based on public input, the 80,000 SF Activity Center houses four high school sized basketball / athletic courts with overhead running track, fitness / cardio, dance/group x, programmable spaces, gymnastics, childcare / children’s play zone and administrative offices. When utilized as one large space, the multi-purpose room has hosted weddings, baby showers, association lunches and other special events!
YEAR: 2016
SIZE: 79,575 SQ FT
PROJECT HIGHLIGHTS
- 4 High School Sized Basketball / Athletic Courts
- Overhead Running Track
- Fitness / Cardio Space
- Dance / Group X
- Multi-Purpose Programmable Spaces
- Gymnastics
- Childcare / Children’s Play Zone
- Administrative Offices
- Cafe
- Indoor Playground
- Updated Locker Rooms
SERVICES
- Pre-Design
- Master Plan / Feasibility Study
- Basic A&E Services
- Interiors
- Construction Administration
