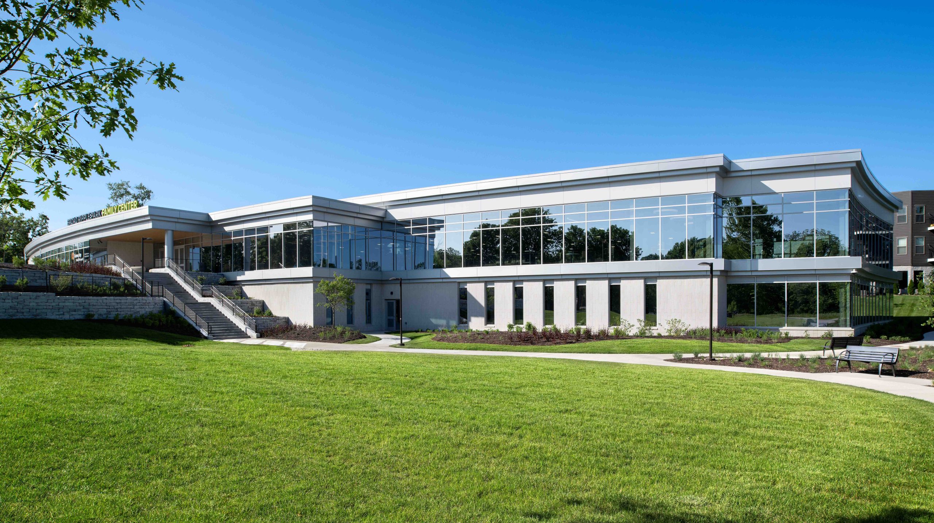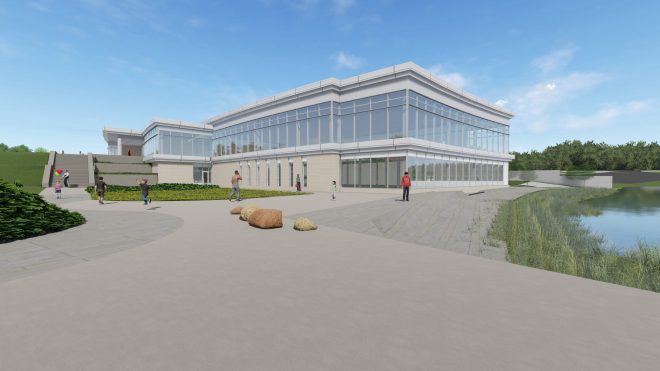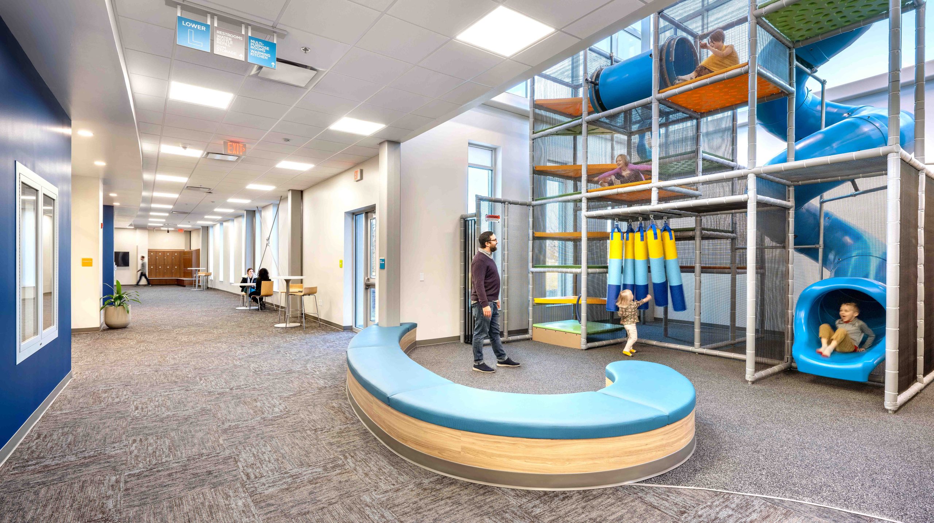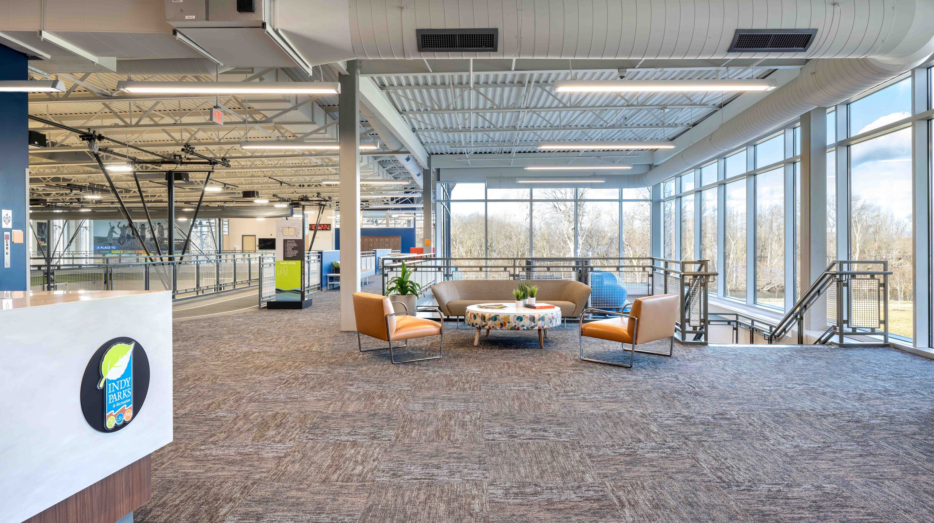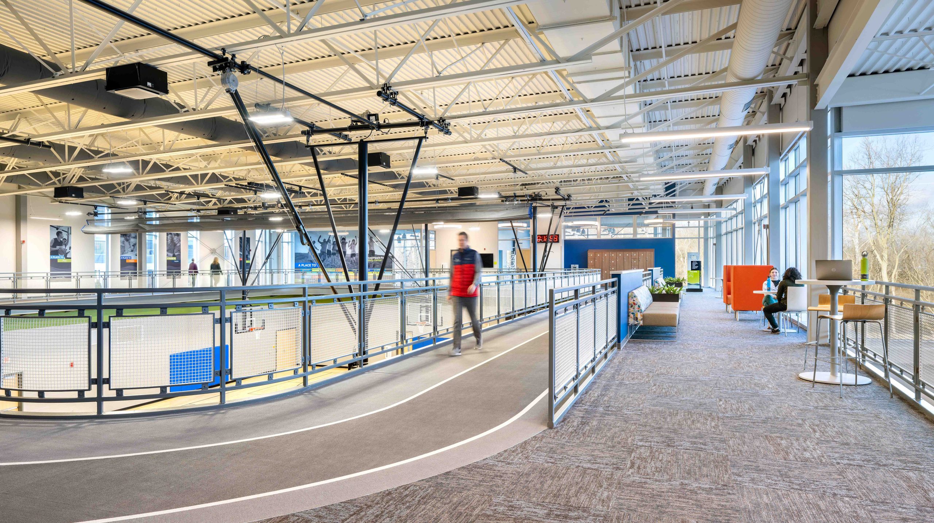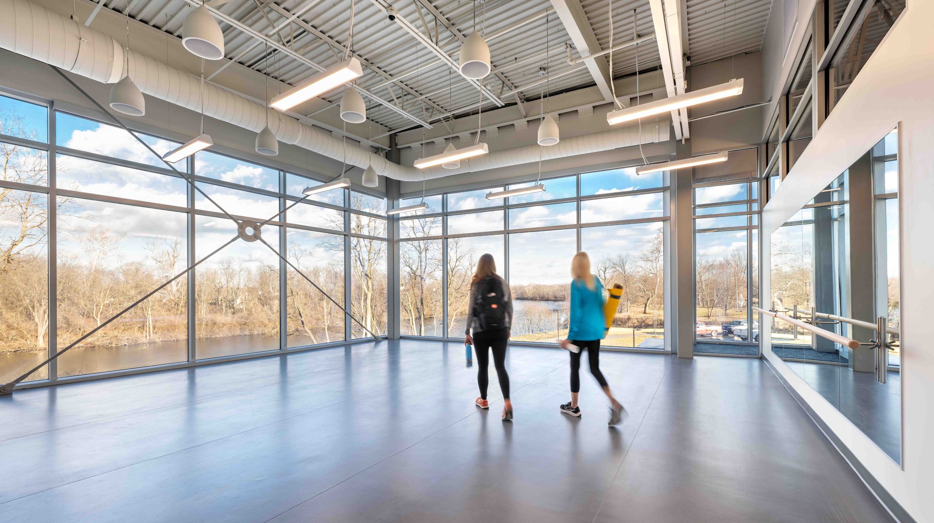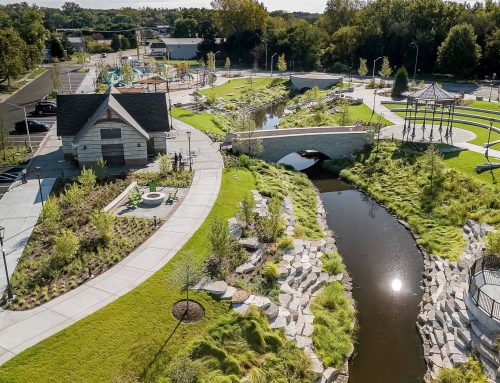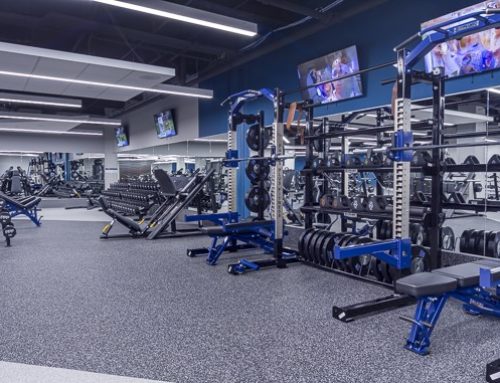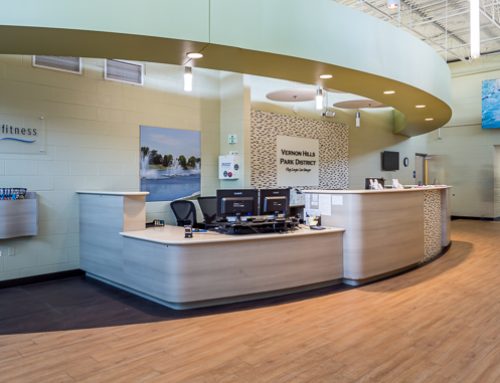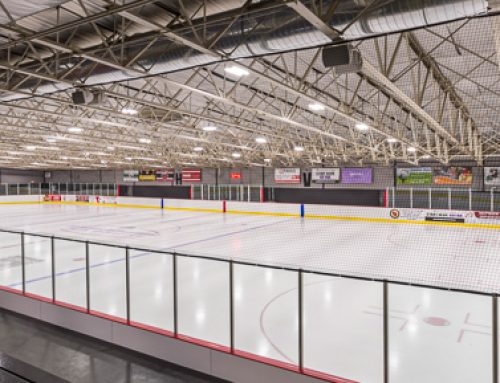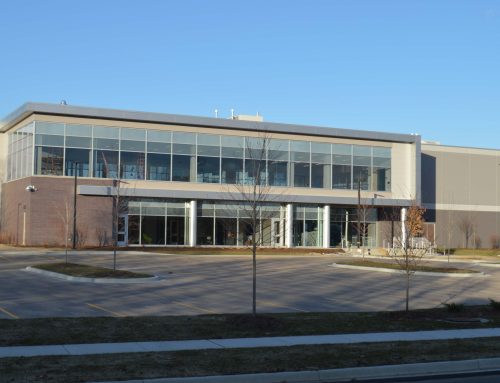Project Description
PROJECT DESCRIPTION
Williams Architects and PROS consulting worked with the City of Indianapolis in a collaborative design process to develop a master plan for Broad Ripple Park. The forum for the design process revolved around a series of design workshops, establishing the guiding design criteria for the buildings and site master plan. Utilizing the guiding principles established, the team generated various design options which were then refined with the engagement of a steering committee and the residents. The new community center meets the needs of all age groups – from millennials to seniors – by featuring a Gathering Space / Lobby, Gymnasium, Track, Multi-Purpose Spaces, Group X, Fitness, Indoor Play with Party Room, Cafe and Kitchen as well as Locker Rooms and Office Space for Administration.
YEAR: 2023
SIZE: 47,500 SQ FT
PROJECT HIGHLIGHTS
- Gathering Space / Lobby
- Gymnasium
- Track
- Multi-Purpose Spaces
- Group X
- Fitness
- Indoor Play with Party Room
- Cafe and Kitchen
- Locker Rooms
- Administrative Office Space
SERVICES
- Schematic Design
- Design Development
- Construction Documents
- Bidding & Permitting
- Construction Administration
