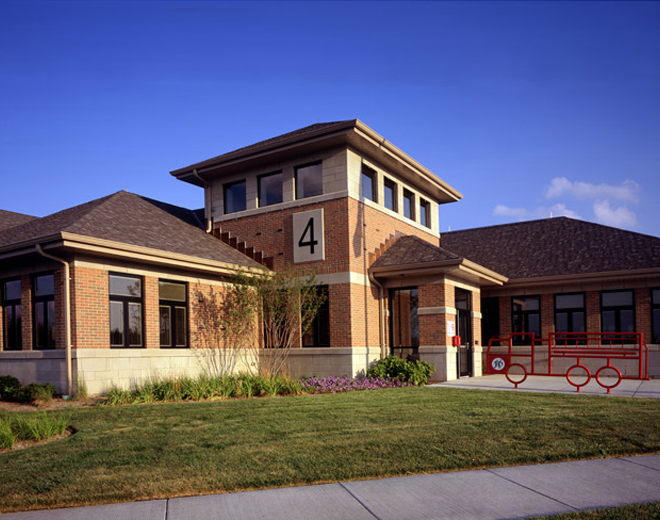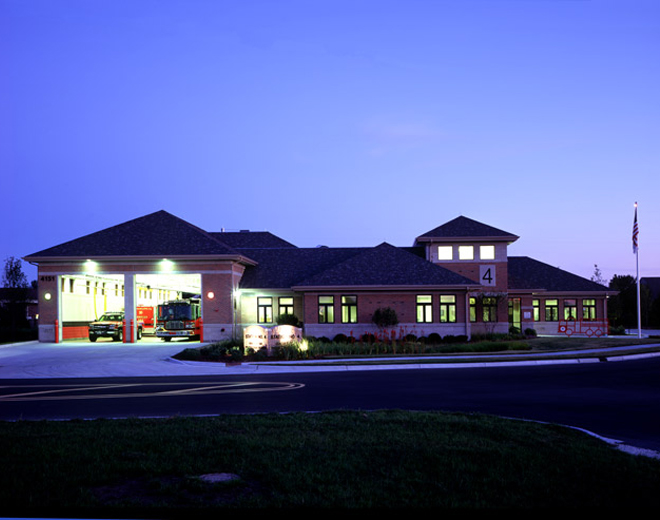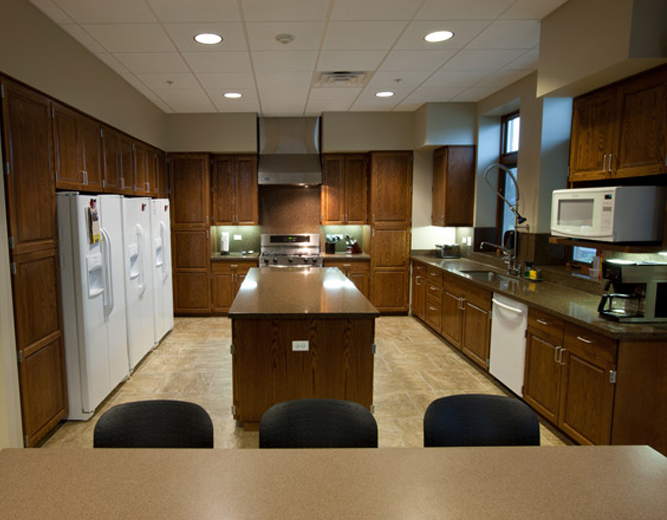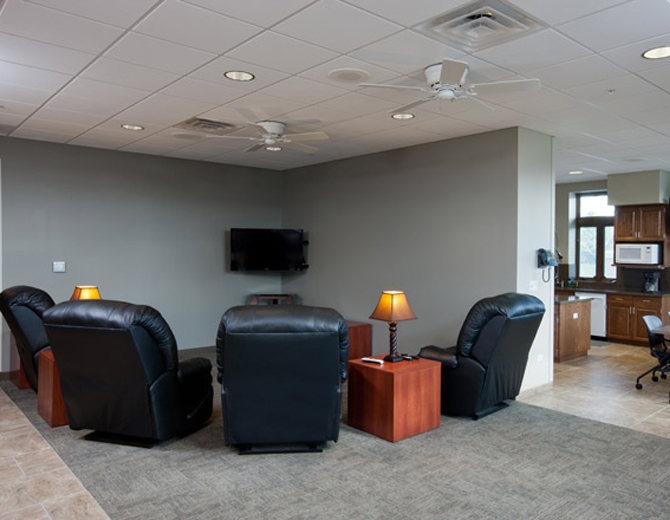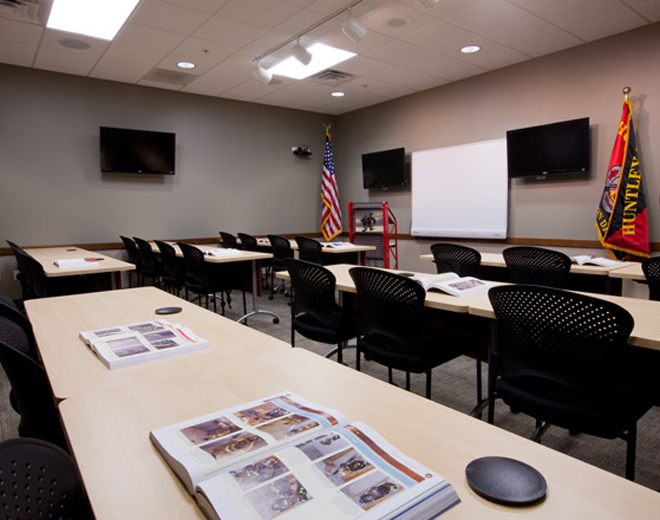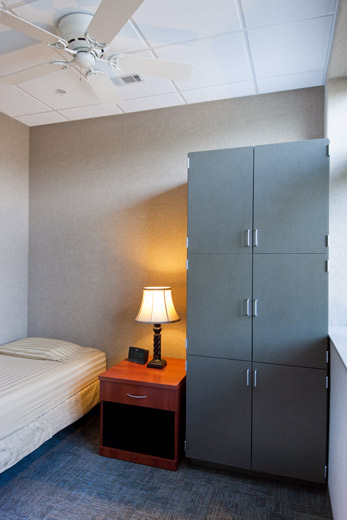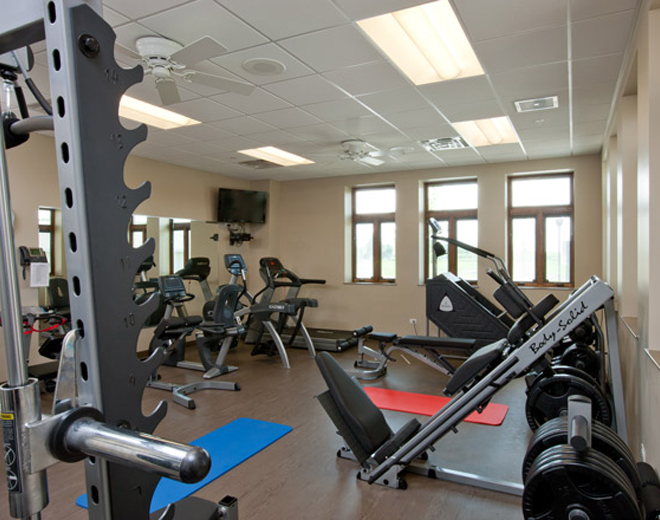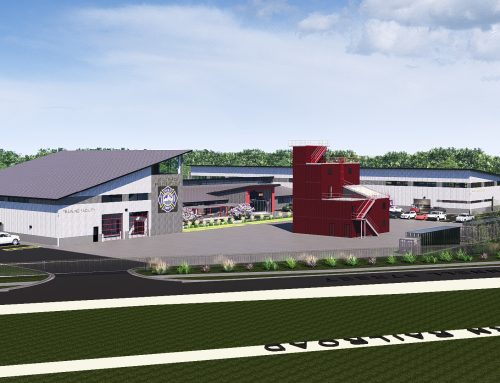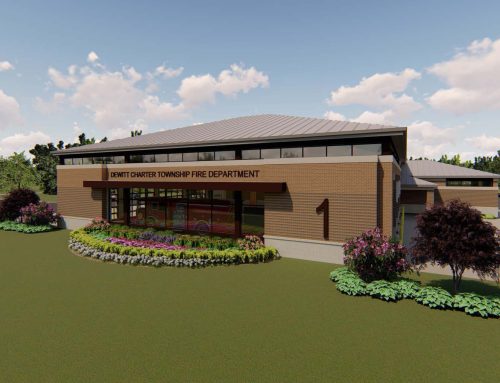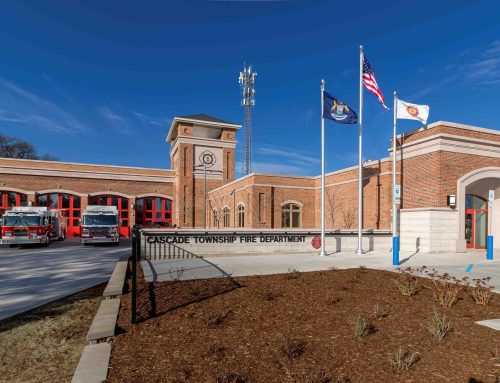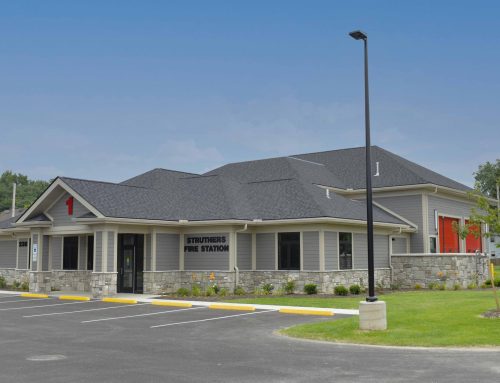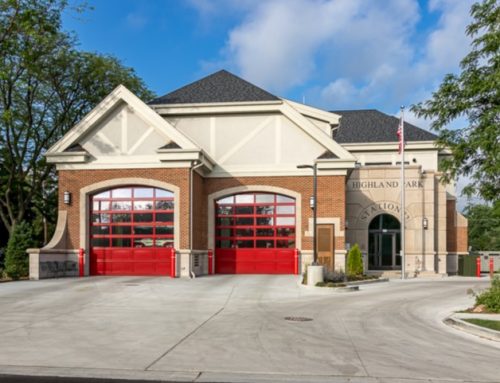Project Description
YEAR
SIZE
2011
11,700 sq ft
PROJECT DESCRIPTION
The Huntley Fire Protection District engaged Williams Architects to design this 11,700 square feet facility situated on 1.75 acres that features 2 apparatus bays, living quarters for six (6) , a training room and other associated spaces. The goal for this project was to provide engaging and well functioning spaces which provide classic architectural and aesthetic structures in the community demonstrating economical design and minimizing energy use. The District was awarded Leadership in Energy and Environmental Design certification for its design and construction features. The distinction from the U.S. Green Building Council makes Huntley Fire Protection District Station No. 4, the first LEED certified fire station in McHenry County and the Village of Algonquin.
SERVICES
Pre-Design
Master Plan / Feasibility Study
Basic A&E Services
Interiors
Construction Administration
PROJECT HIGHLIGHTS
LEED Certified
2011 Fire Chief Magazine – Station Style Design Awards (Satellite Notable)
