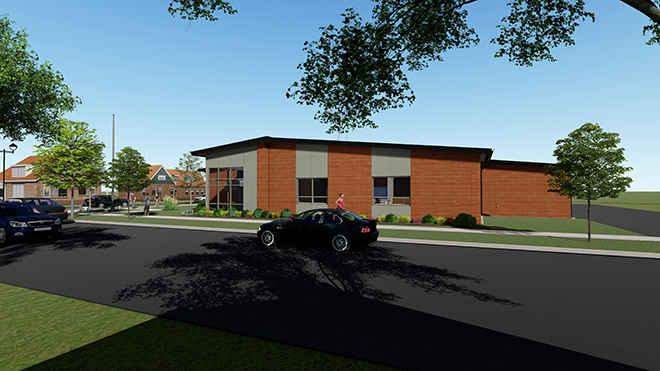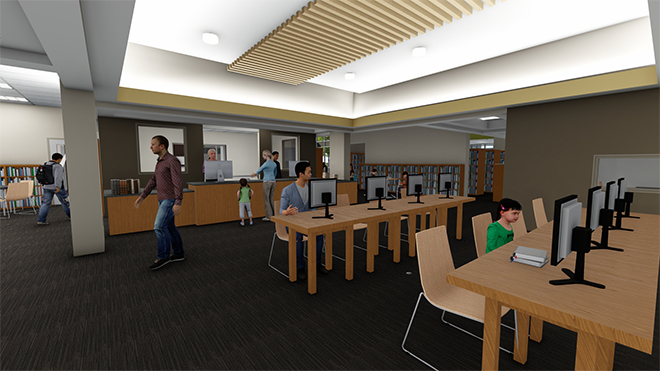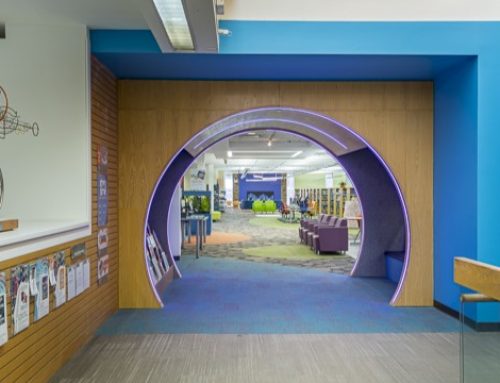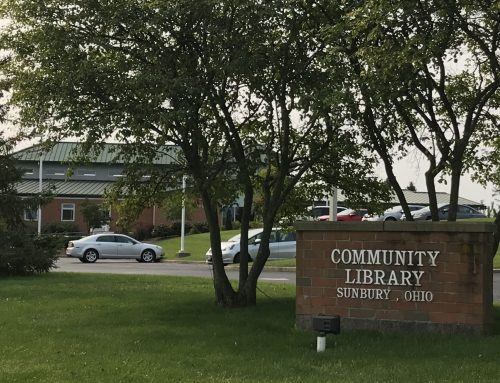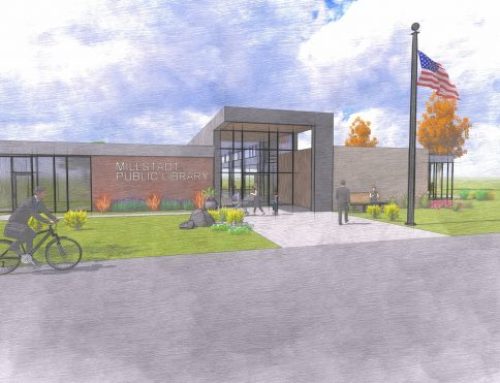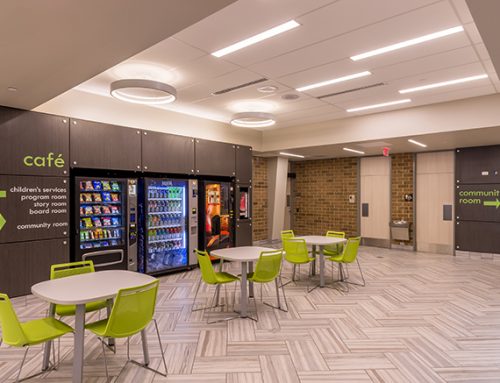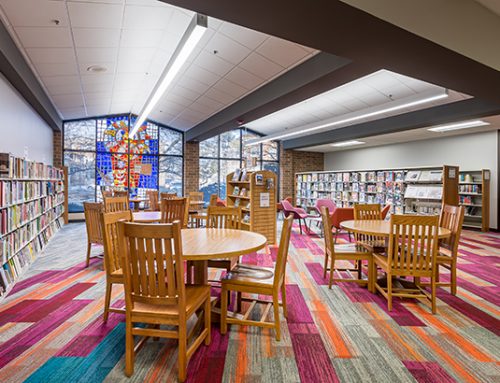Project Description
PROJECT DESCRIPTION
Williams Architects was retained by Harris-Elmore Public Library in 2017 to provide Pre-Design Services including Project Definition, Programming, Public Input and a Conceptual Design for their remodeling and expansion project. The Scope of work includes a small addition for a Multi-Purpose Program Space/Reading Room and an interactive Local History Display space for significant historical items such as the historic 1902 Elmore Car. The existing parking areas are also being upgraded under this plan to improve accessibility and signage. The Project also includes interior renovations to create a space for teens and a quiet reading room, as well as reorganization of the Children’s and Adult seating and collection areas. It is anticipated that the project will include both public and private funds.
YEAR: 2019
SIZE: 7,280 SQ FT (Remodel) / 1,465 SQ FT (Addition)
PROJECT HIGHLIGHTS
- Multi-Purpose
- Program Space
- Reading Room
- Local History Display Space
- Teen Room
- Quiet Reading Room
SERVICES
- Pre-Design
- Master Plan / Feasibility Study
- Basic A&E Services
- Interiors
- Construction Administration

