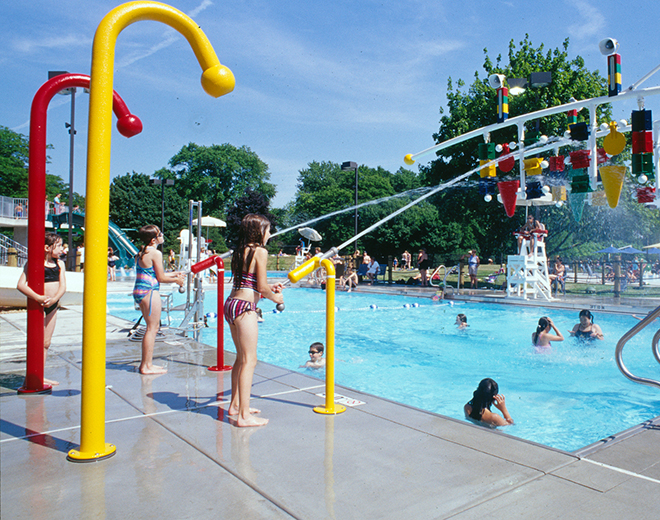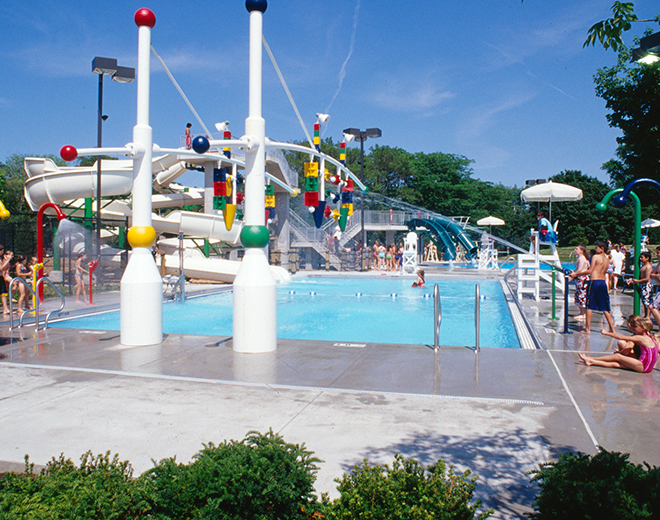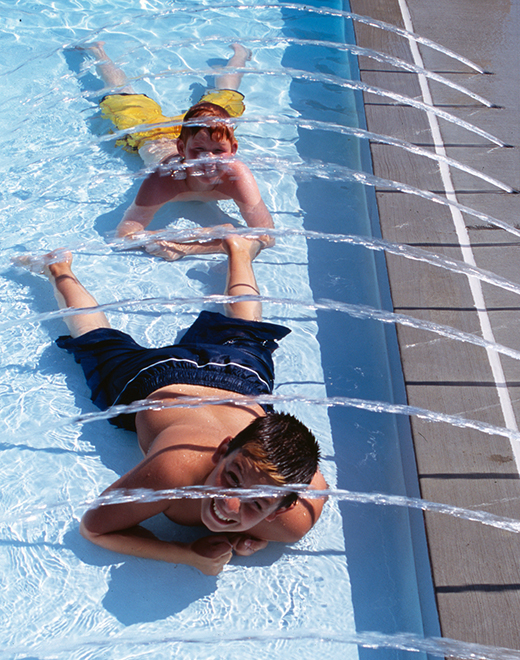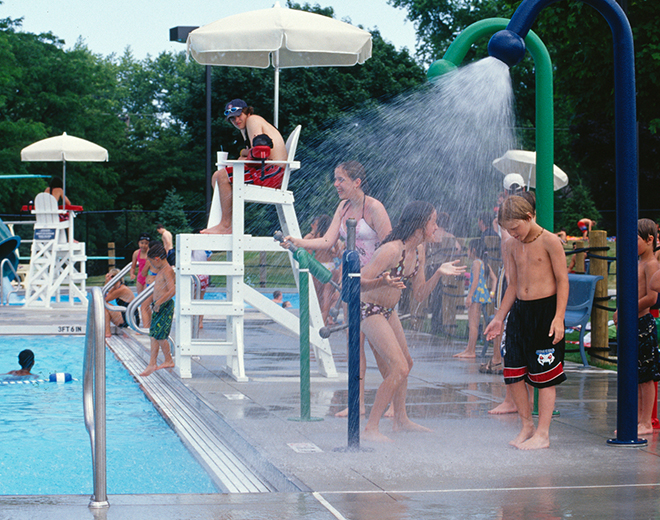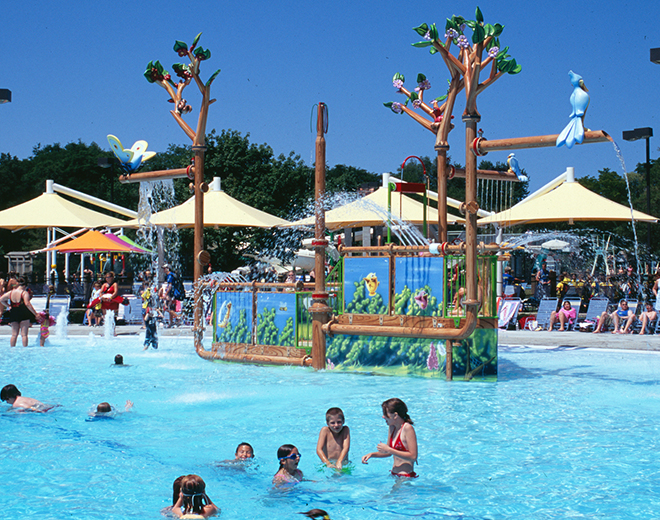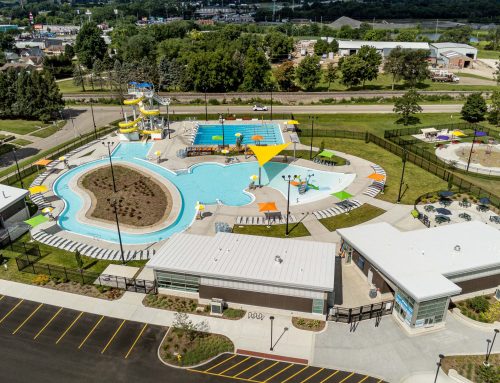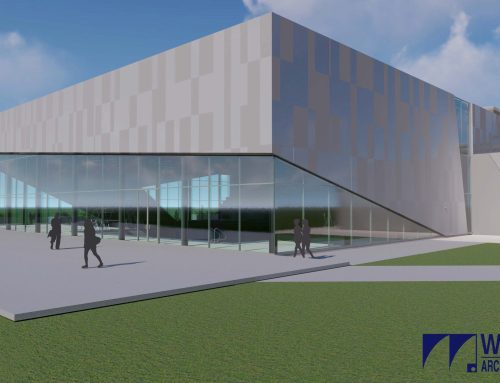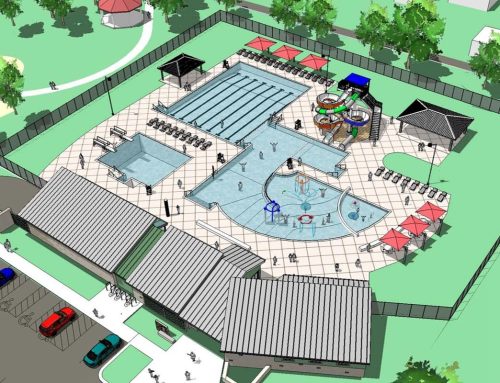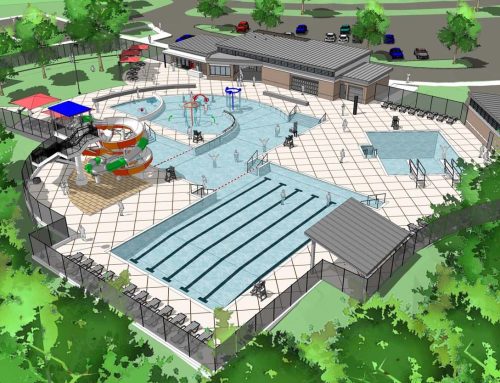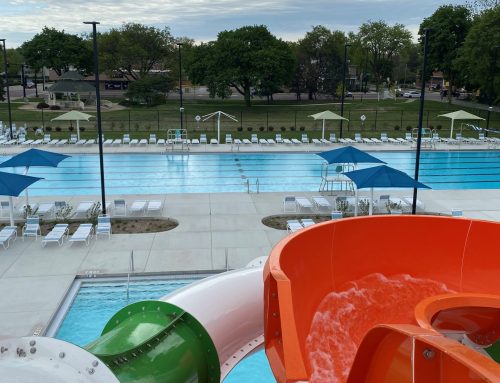Project Description
YEAR
SIZE
2005
1,500-Bather Facility
PROJECT DESCRIPTION
The significant renovation project called for the design of a 1,500-bather-capacity-facility that
accommodates additional parking, a 6,000-square-foot bathhouse/admissions/guard building,
a 1,400-square foot concessions building, and a 2,000-square-foot mechanical/filter building.
Aquatic components include a 9,000-square-foot zero-depth-edge activity pool; a 2,300-squarefoot
splash pool/“waterworks” pool, a 2,000-square-foot “kiddie” pool, a 4,500-square-foot lap
pool, and a 1,575-square-foot deep hopper. Also included is a concrete stair tower for the drop
slides, two body flume slides, a three-meter dive board and a one-meter dive board. Additional
pool amenities include various water play features, a sun hill and shade elements. The project
was recognized with a 2005 Illinois Parks & Recreation Association Outstanding Facility and Park
Award.
SERVICES
Pre-Design
Master Plan / Feasibility Study
Basic A&E Services
Interiors
Construction Administration
PROJECT HIGHLIGHTS
