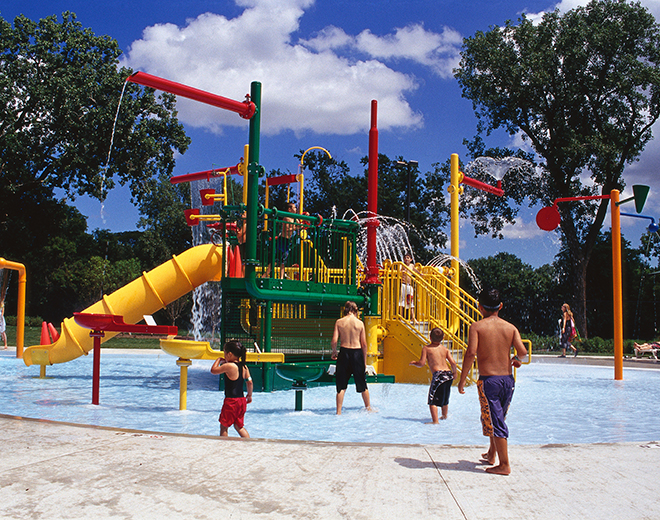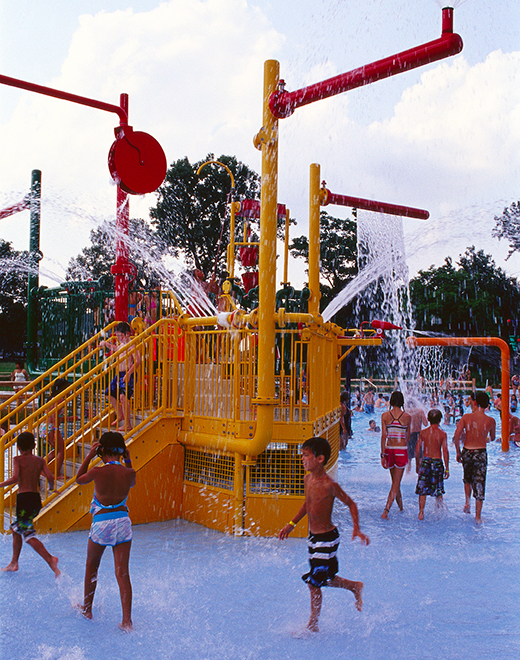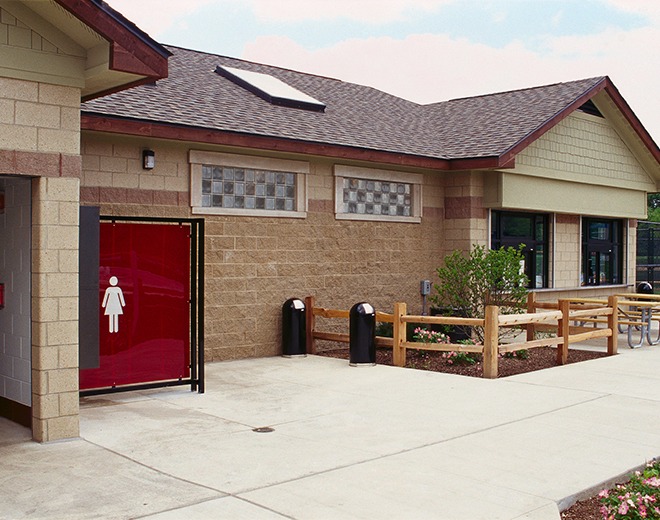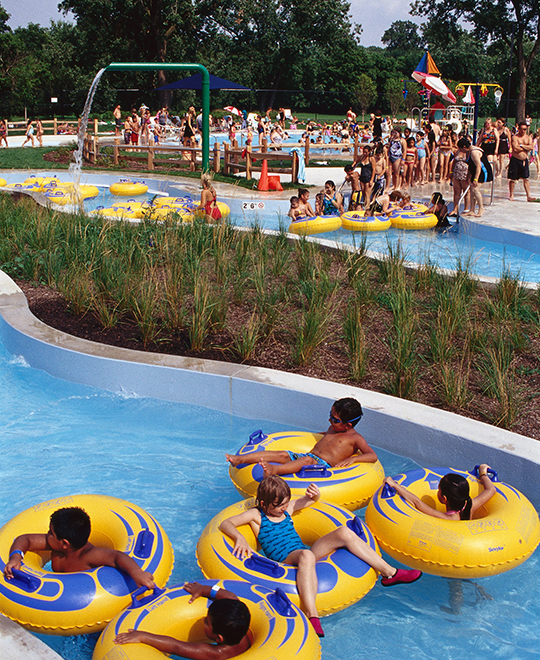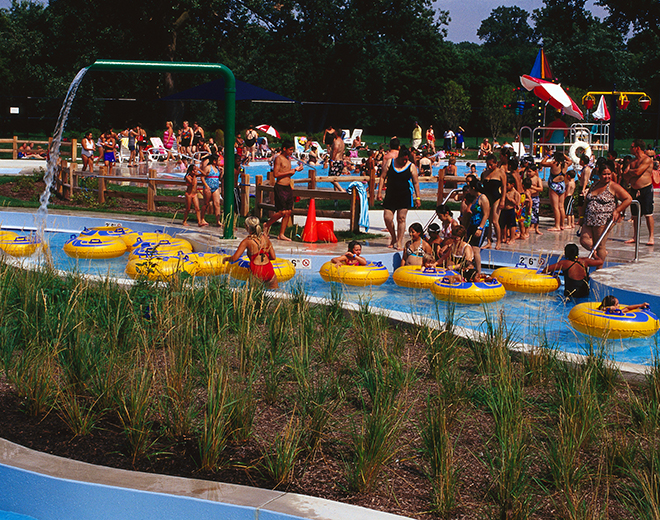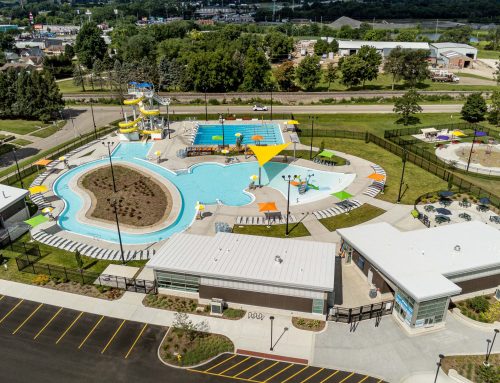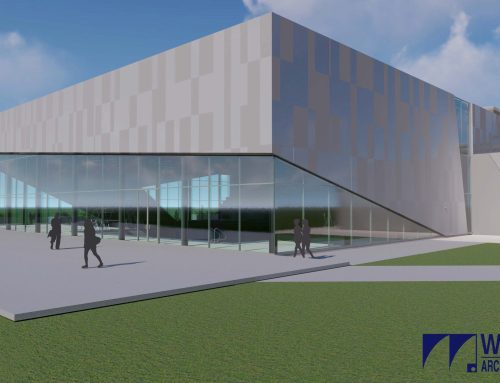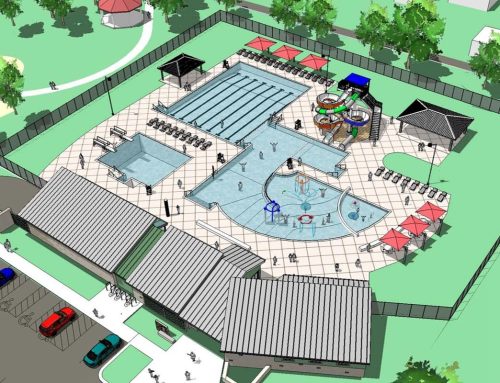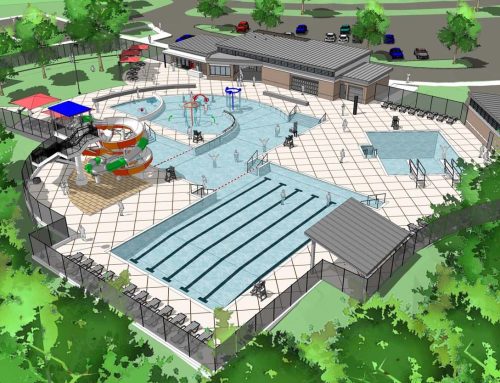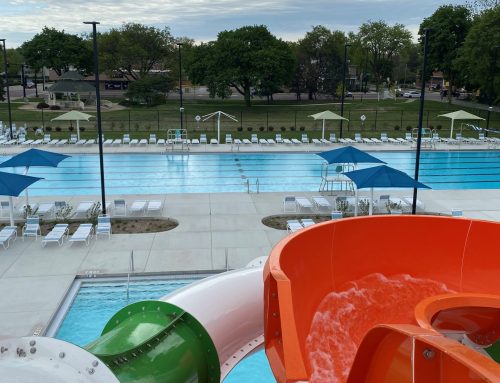Project Description
YEAR
SIZE
2008
600-Bather Facility
5,984 Zero Edge Activity Area
2,290 SF Spray Pad
2,857 SF Lazy River
PROJECT DESCRIPTION
Williams Architects designed a new bathhouse for this aquatic facility which consisted of a 6,580
SF building with filter room and concessions. Aquatic improvements include a zero entry activity
pool, with several interactive play features, a large spray play pool and a 300 LF lazy river. The
entire facility is designed to appeal to children under 12 years of age. The project successfully
achieved a variance from the IDPH to omit internal barriers.
SERVICES
Pre-Design
Master Plan / Feasibility Study
Basic A&E Services
Interiors
Construction Administration
PROJECT HIGHLIGHTS
