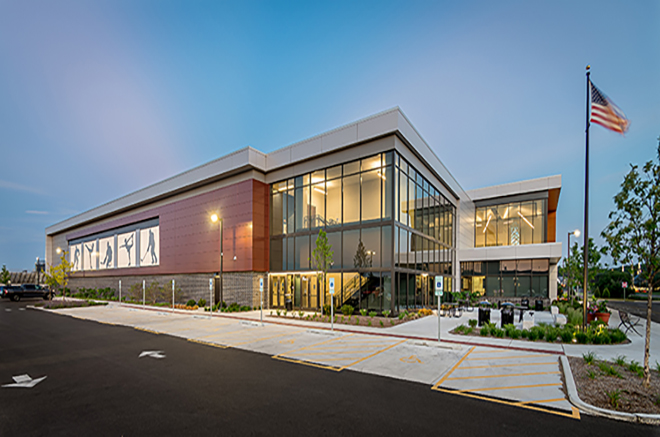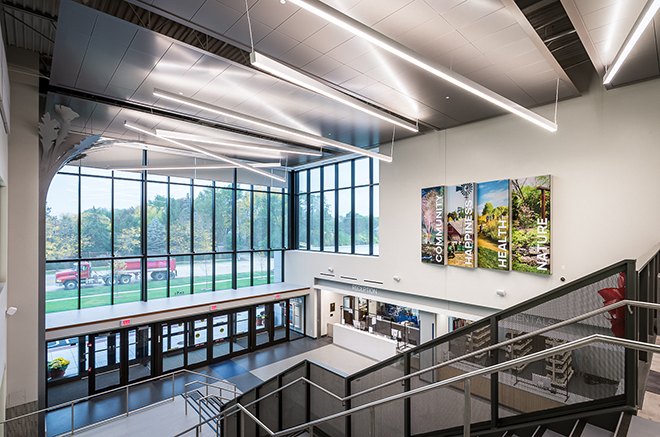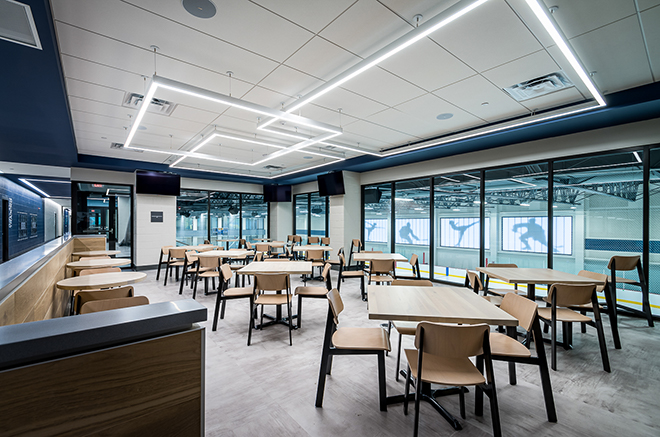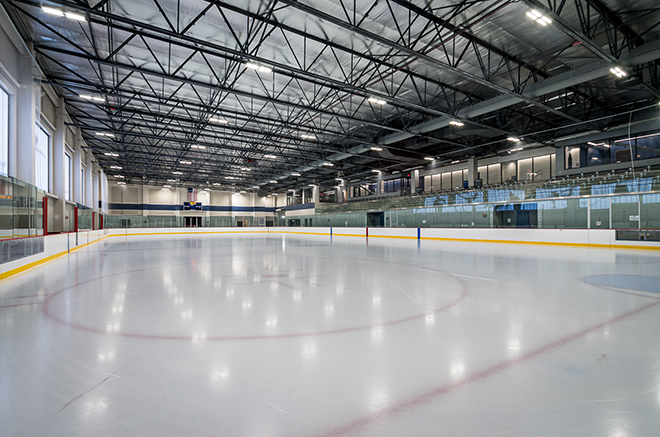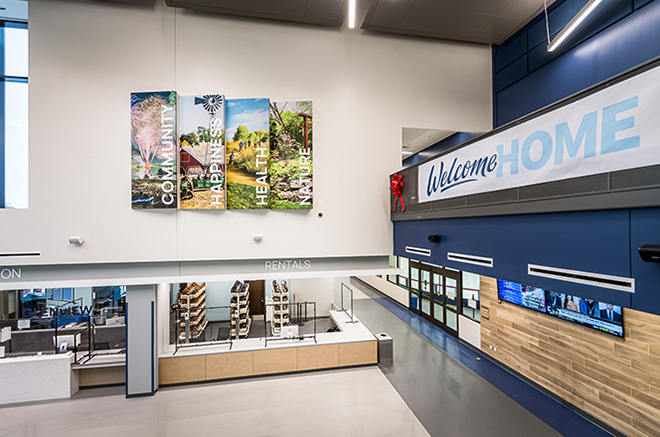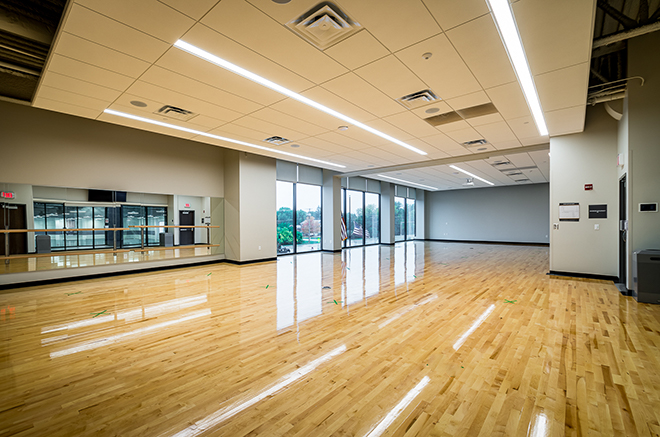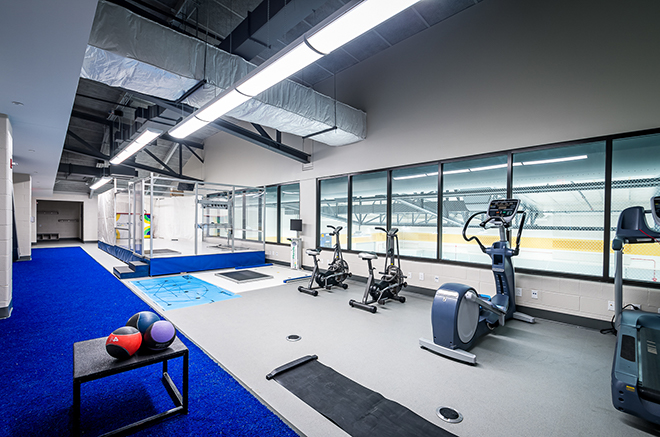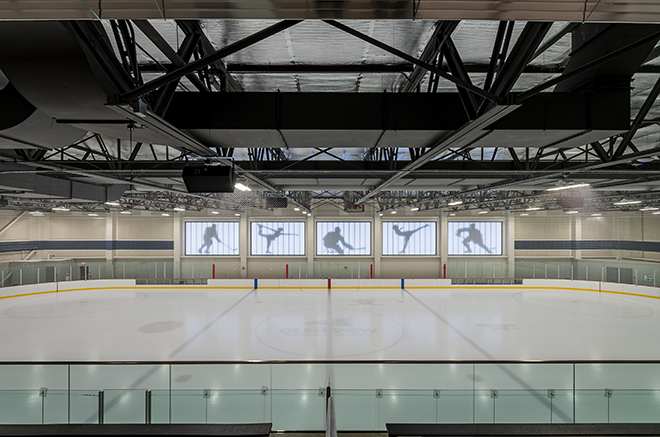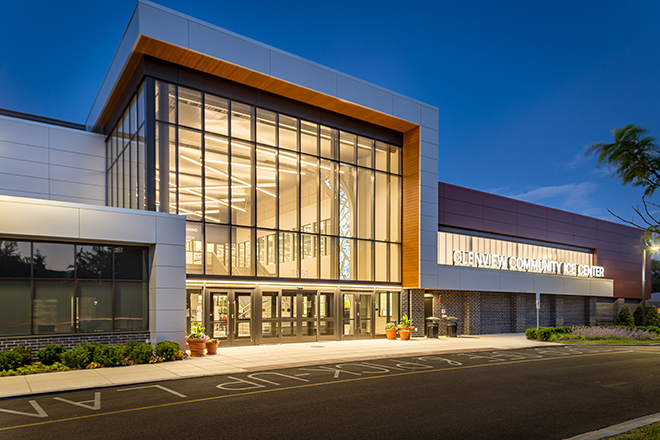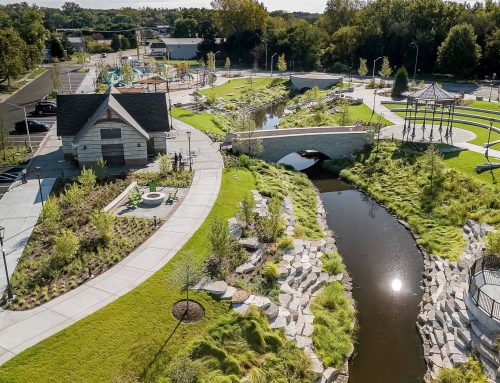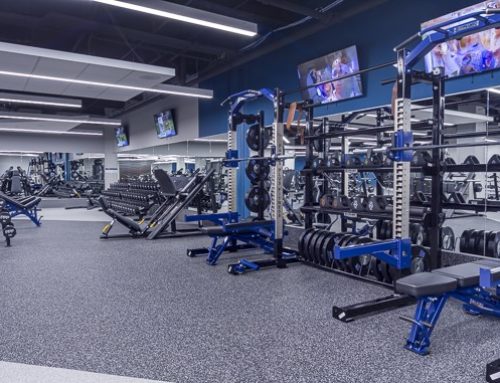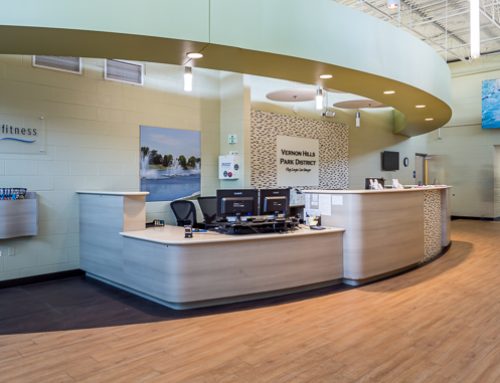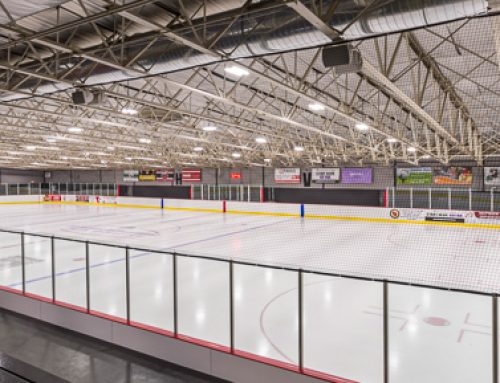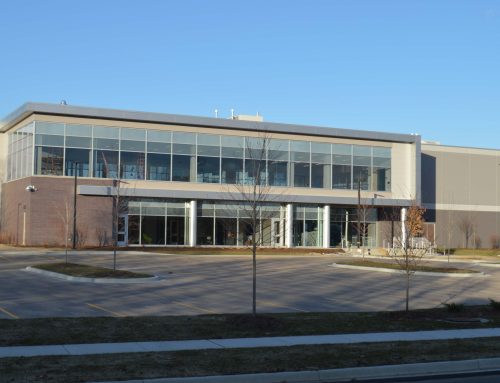Project Description
With the passage of a successful referendum, the Glenview Park District renovated / expanded their existing Glenview Community Ice Center. Williams Architects worked with the Park District to address the future of the ice in Glenview. The Park District was looking for a center to be built or renovated to include two NHL sheets of ice and 1 instructional sheet of ice. This center is an addition to the other 26 other community and neighborhood parks of Glenview. Williams constructed this facility that holds two NHL size sheets of ice (200’ by 85’) and an Instructional Rink (90’ by 60’), locker rooms, offices and snack area, skate rental and pro shop amenities.
YEAR: 2020
SIZE: 84,526 SQ FT
PROJECT HIGHLIGHTS
- 2 NHL Size Ice Sheets (200’ by 85’)
- 1 Instructional Rink (90’ by 60’)
- Locker Rooms
- Offices Administration Space
- Snack Area
- Skate Rental
- Pro Shop
SERVICES
- Pre-Design
- Master Plan / Feasibility Study
- Basic A&E Services
- Interiors
- Construction Administration

