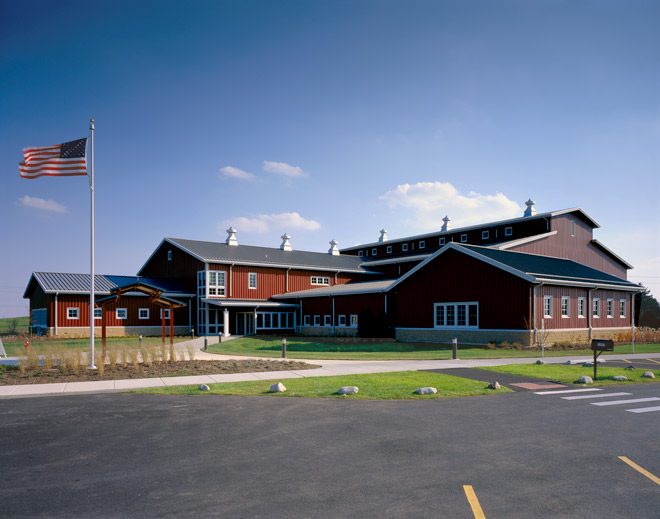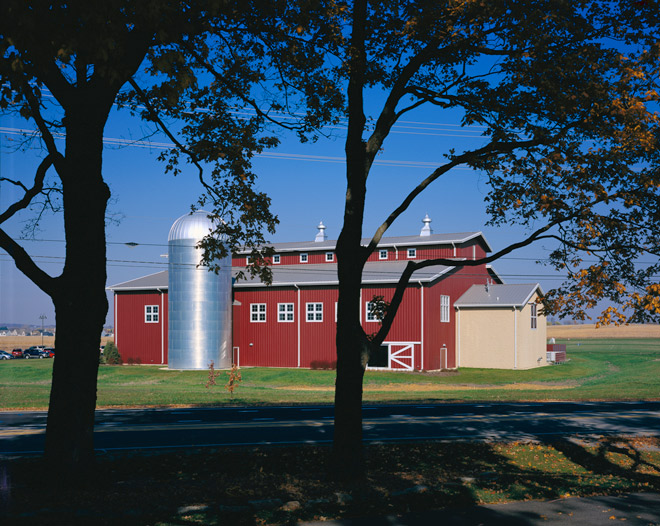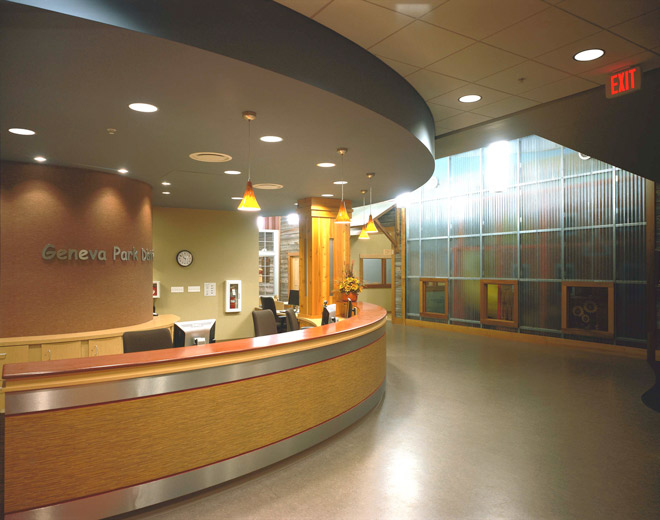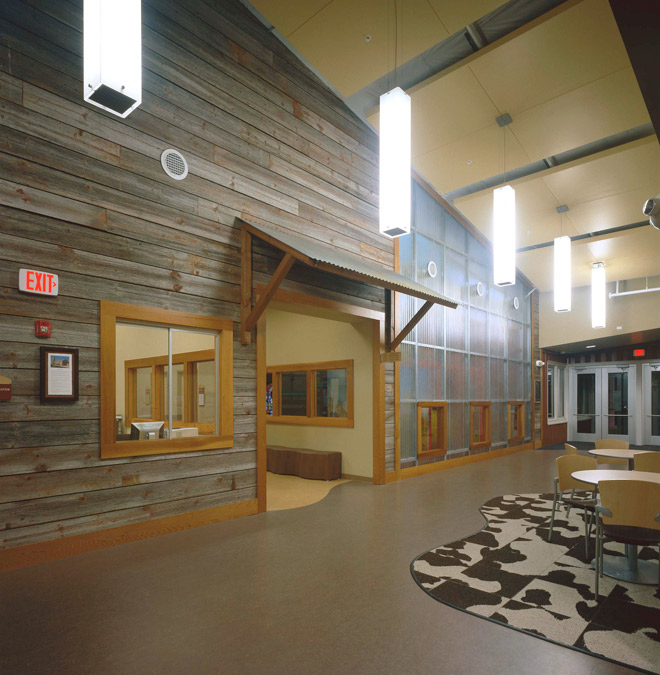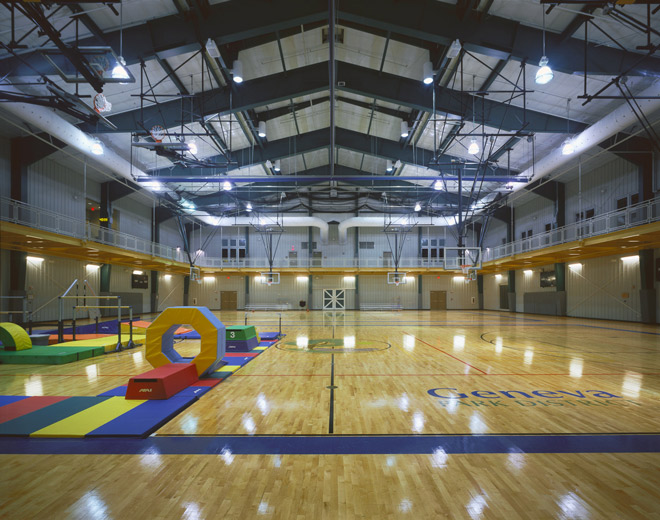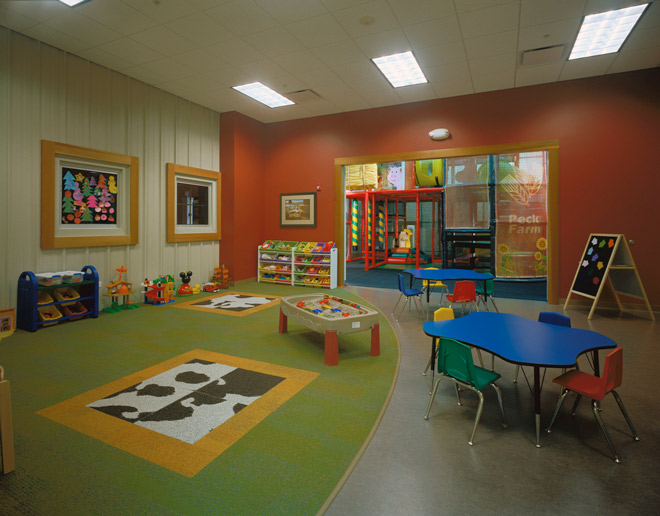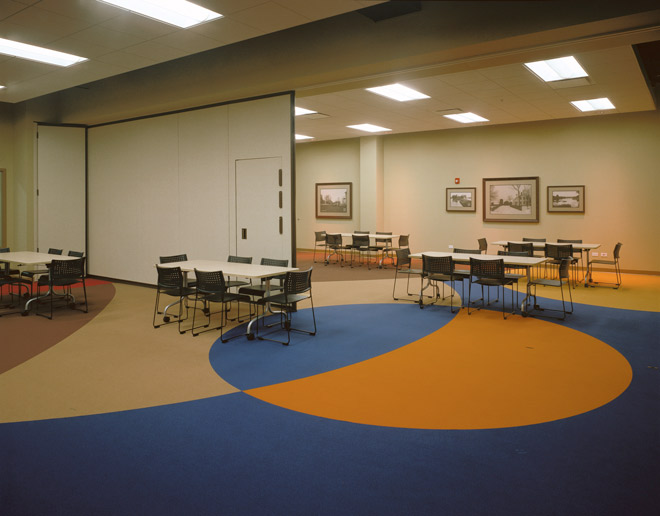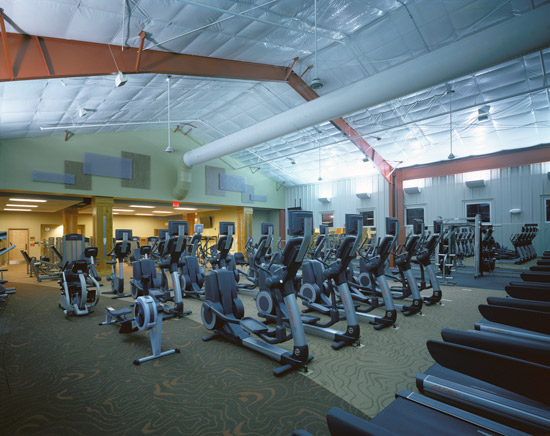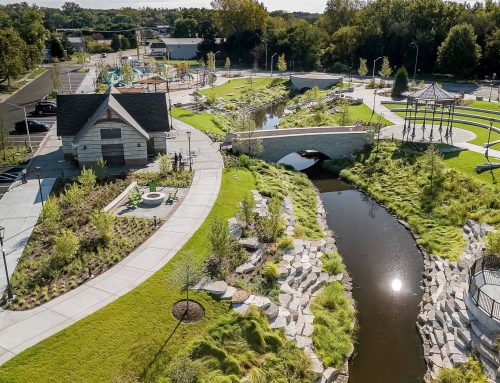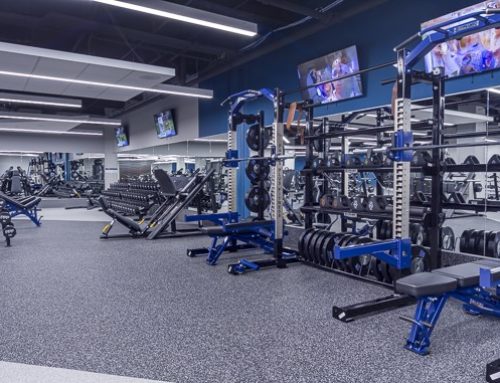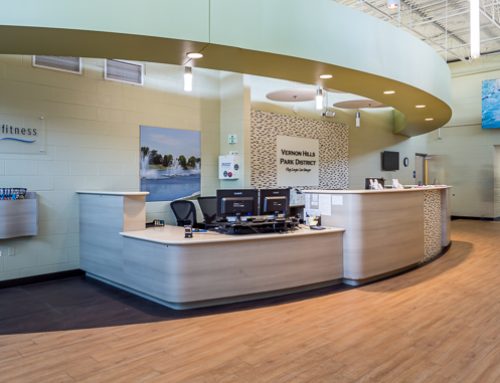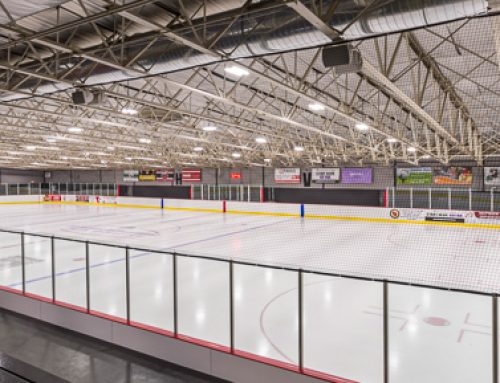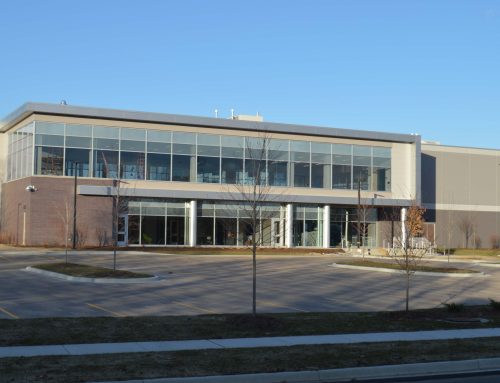Project Description
YEAR
SIZE
2008
48,450 sq ft
PROJECT DESCRIPTION
Williams Architects designed a new community/recreation center for the Geneva Park District that was developed on a former farm site. In recognition of the site’s former function supporting agricultural purposes, the design delineates a building that expresses a barn theme and complements the rural tradition of the location. The center is adjacent to multiple soccer field installed in 2005, this new community/recreation center features two basketball courts, two volleyball courts, a running track, a fitness center, locker rooms, dance/aerobics space and multi-purpose rooms. Applying a rustic, barn theme, Williams Interiors developed design solutions for interior spaces of the building.
SERVICES
Pre-Design
Master Plan / Feasibility Study
Grant / Referendum / Bond
Basic A&E Design Services
Interiors
Construction Administration
PROJECT HIGHLIGHTS
