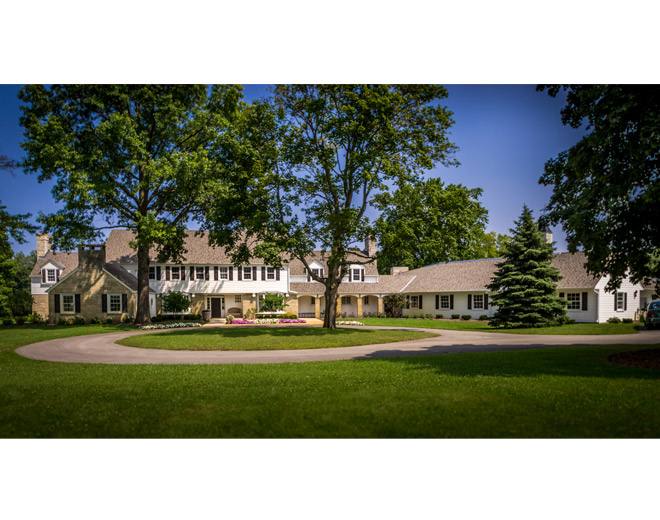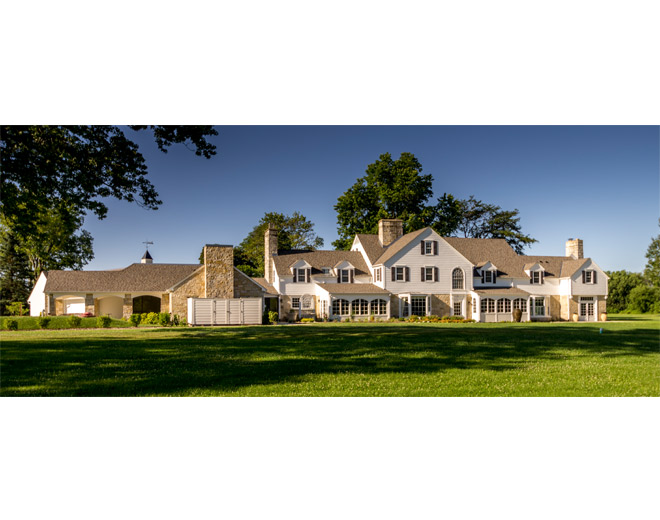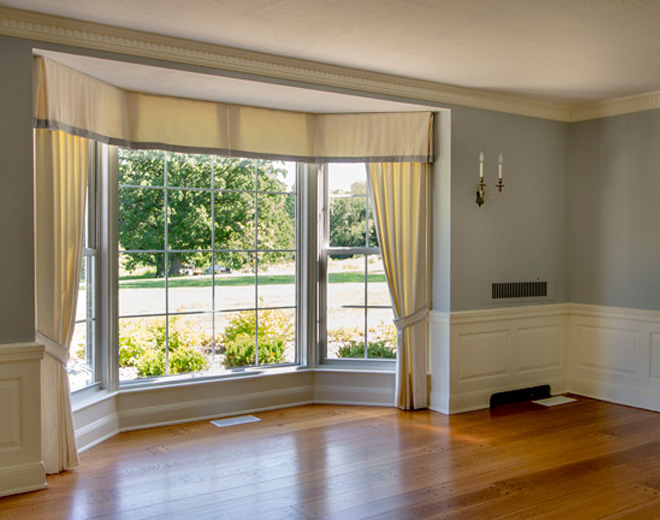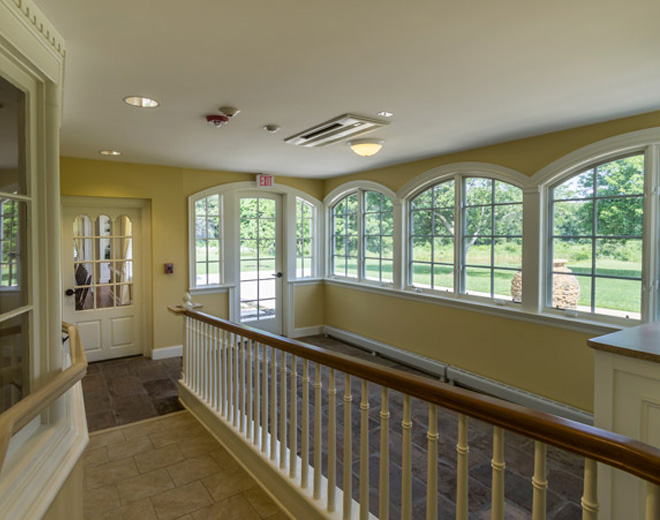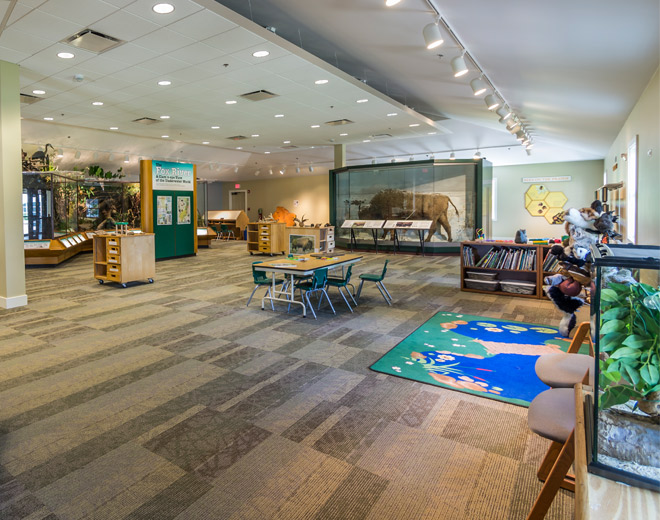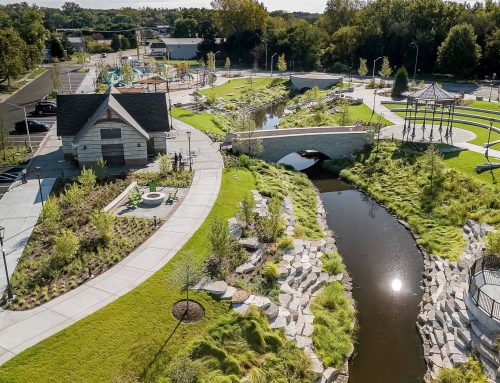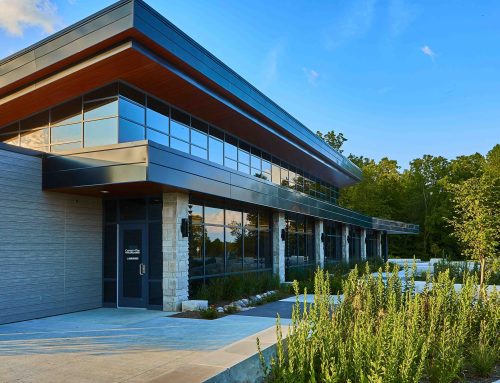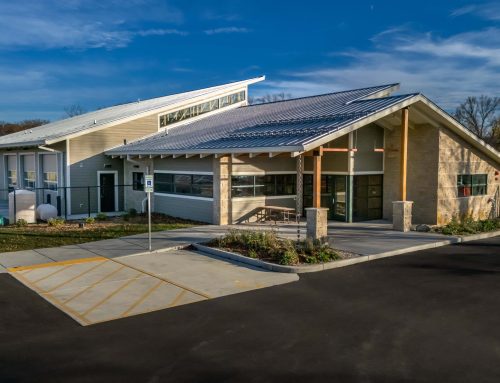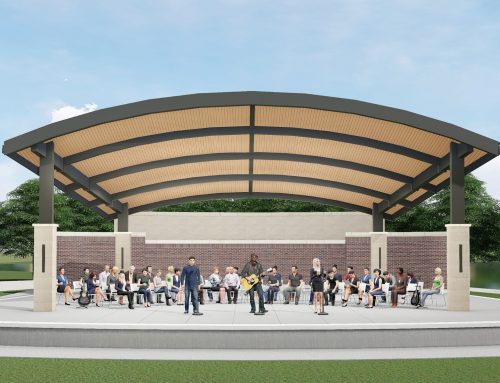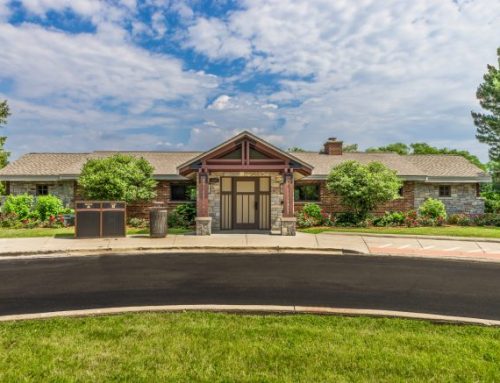Project Description
YEAR
SIZE
2014
12,776 sq ft
PROJECT DESCRIPTION
The Forest Preserve District of Kane County hired Williams Architects to renovate and expand a former country home into their new nature center. This historically sensitive adaptive reuse sits on beautiful acreage adjacent to the existing Leroy Oaks Forest Preserve. The building was completed in the fall of 2012 and includes a new exhibit hall wing with fully accessible toilet rooms. The main floor of the home was converted to several program/meeting rooms and a catering kitchen that will also serve for banquet rentals. The second floor has been transformed into staff offices.
SERVICES
Basic A&E Design Services
Construction Administration
PROJECT HIGHLIGHTS
